Last updated on October 26th, 2024 at 06:22 am
The modern metropolis is home to the world-famous CN Tower—a signature skyscraper that acts as one of the most, if not the most, iconic sights in the country. Toronto is filled with impressive buildings, particularly restaurants, which are a major part of the city’s economy and urban layout.
Creating these restaurants are the city’s best restaurant architects, of which the top 15 are listed here. These studios meet the highest architectural standards; the majority of the firms on this list are certified by the Ontario Association of Architects (OAA) as well as the Royal Architecture Institute of Canada (RAIC).
If you are thinking about building a restaurant, we recommend checking each builder’s license with the local licensing board, speaking to past clients, and using our bidding system to get competitive quotes from at least 3 contractors. Getting multiple bids is the best way to ensure you get a fair price and that bids include the complete scope of work.
Barrett Architect Inc.
708 Gerrard St E, Toronto, ON M4M 1Y3
Founded and established by Wayne Barrett in 2000, Barrett Architect is a studio built on the notions of form, function, and building science. Wayne was among the first architects to adopt and implement green building design in the ‘70s, and his well-rounded crew has residential expertise as well as knowledge and skills in commercial specialization. The OAA and RAIC-accredited firm’s extensive portfolio features a diverse collection of projects from different market sectors, including restaurant, retail, and residential projects.
Barrett Architect has successfully completed a portfolio of over 230 restaurant/hospitality projects for numerous leading national clients consisting of renovations, conversions and new builds for a number of independent and national brands and is recognized for a broad series of successful local and international projects exemplifying the firm’s adept skills in Architecture, Interior Design, Sustainable Design, Urban Design and Project Management.
One of the firm’s most notable projects is the Swiss Chalet Harvey’s restaurant. Although the renowned Canadian food chain has several branches throughout the country, this Barrett-constructed expansion has both an exquisite touch and a homey vibe. Its rustic atmosphere exudes a warm ambiance thanks to Barrett’s craftsmanship, layout, and design. Signage-based decor elevates the interior’s Swiss Chalet design from a simple diner to a warm, welcoming space.
Building Arts Architects
324 Broadview Avenue Toronto, ON M4M 2G9
Building Arts Architects’s operations revolve around the synthesis of art and architecture—a fluid combination of design and building that results in beautiful projects. Co-founders Jason Smirnis and David Jensen demonstrate a strong dedication to quality service and design. The firm implements a collaborative approach in every project, which fosters camaraderie between the crew and the firm’s clients.
The OAA and RAIC-certified studio received the Interior Lighting Design Award from the 2017 Illuminating Engineering Society (IES) Illumination Awards for its work on the One Queen East Lobby. The Tomasso restaurant has a luxurious aesthetic and a charming atmosphere, and its mostly brick interior walls and glam light fixtures exude grandeur.
Drew Mandel Architects
134 Peter Street, Suite 1301, Toronto, ON M5V 2H2
Drew Mandel Architects is known for its outstanding architectural work and collaborative disposition. Since 2004, founder Drew Mandel, who has an award-filled background in the industry, has steered the studio to success. The firm has developed an incredible portfolio of projects with impressive designs in the Toronto region, including residential, retail, and landscape projects.
The accolades earned by the firm include Drew Mandel’s induction into the RAIC College of Fellows and Design Excellence Awards from the OAA. Drew Mandel Architects’s recognition extends to magazine features, as the studio has appeared in Azure, Dezeen, and Architect Magazine.
One of the firm’s most notable projects is the James Perse Montreal + Cafe Côté, which features modern minimalist design elements. Located alongside a retail space, the cafe’s straightforward structure and captivating interiors exude a refined aesthetic with its predominantly black, white, and brown palette.
Dubbeldam Inc.
142 Westmount Avenue, 3rd Floor, Toronto, ON, M6H 3K4
Dubbeldam Inc. specializes in green, sustainable design and innovative architecture. Founder Heather Dubbeldam is a Fellow of RAIC (FRAIC), certified by the OAA, and a Leadership in Energy and Environmental Design Accredited Professional (LEED AP). The decorated principal leads a talented crew of craftspeople that emphasizes collaboration and architectural efficiency to produce not only high-quality projects, but also satisfied clients and long-term client relationships. The firm displays a mastery of project management—from the big picture to the minute details of a project.
The firm has been recognized with over 50 awards for design excellence and has been featured in national and international magazines including Azure Magazine, Canadian Architect, Wallpaper, Interior Design, Frame, Dwell and many more.
gh3* Architects
55 Ossington Ave, Toronto, ON, M6J 2Y9
Pat Hanson has been instrumental in putting gh3* on the map amidst Toronto’s busy architectural industry. Her wide range of projects and designs has earned her local and international acclaim as well as prestigious accolades. The studio has also received impressive awards such as the 2019 RAIC Award of Excellence for Innovation in Architecture and a 2018 Governor General’s Medal in Architecture. The firm’s portfolio heavily features commercial work and modernist projects, some of which have been featured in publications such as Canadian Architect, Azure Magazine, and Dezeen Magazine.
The versatile studio has completed structures in different sectors, including the institutional, private, and academic sectors. One such project is Arthur’s Restaurant. When looking at the bottom half of Arthur’s Restaurant, one might see it as a standard high-end dining establishment. Look at the ceiling, and it’s a different story, as its suspended convex design would wow any would-be diner. This avant-garde structural design is an eye-catching creation that complements the contemporary space, and black and gray tones offer a classy, minimalist design. The principal in charge of the project was Pat Hanson herself with Shawna Seligman as the project architect.
Gow Hastings Architects
257 Spadina Road, Toronto, ON M5R 2V3
Design. Engage. Manage. These are the core principles of Gow Hastings Architects and the triad that fuels its operations on a day-to-day basis. Both Valerie Gow and Philip Hastings lend not only their names to the studio they co-founded, but also their extensive expertise in architecture, interior design, and management. Cutting-edge solutions are always implemented thanks to the firm’s intrepid crew of architects and designers, who uses its diverse skill set to deliver tremendous architectural work.
The firm’s staff has been accredited by associations such as the OAA, RAIC, and the Association of Registered Interior Designers of Ontario (ARIDO), and the crew’s expertise in its craft has earned the firm the 2018 ARIDO Award for Public Institutional Spaces as well as the 2018 Value of Design Awards (VODA) Award of Excellence.
Memar Architects
2323 Yonge Street, Unit 503, Toronto, ON M4P 2C9
Memar Architects emphasizes practical design, aesthetic quality, and exceptional service. Homeowners who have partnered with Memar in the past praise its attention to client needs and building and design prowess. The full-service architectural studio is presided over by Sean Toussi, whose expertise lies in the residential, commercial, institutional, and industrial sectors.
The FishBar restaurant featured is located in downtown Toronto and serves as a perfect example of the firm’s ingenuity in crafting stunning restaurant projects. This luxury diner’s gorgeous brick interiors display a neutral palette that exudes an artisanal charm. The establishment’s modern space can be enjoyed by both casual and formal dining connoisseurs and is ideal for social gatherings thanks to its expansive space and charming glamour.
NORR Architecture
175 Bloor Street East, North Tower, 15th Floor, Toronto, ON M4W 3R8
NORR Architecture is a full-service architecture firm that thrives on a strong foundation of consistently exceptional service and impressive architectural structures. A strategic process is implemented that integrates innovative building solutions and contemporary design. It provides structural, mechanical, and electric engineering as well as interior design and landscape architecture. A talented crew of craftspeople makes up NORR’s roster, each one remarkably qualified to deliver optimal results.
The company’s rich history has produced a plethora of diverse structures in different sectors from all over the globe including Toronto, Philadelphia, and Dubai. Internationally renowned projects crafted by the company include the Toronto International Airport, Toronto’s Skydome, Rogers Centre, and the Burj Khalifa in Dubai. The well-decorated company flaunts an incredibly long list of accolades from industry bodies and publications in the field. These awards include recognition from ABC, Building Industry and Land Development Association (BILD) Awards, and Local Authority Building Control (LABC) Awards.
Office of McFarlane Biggar (OMB)
301 – 1825 Quebec Street, Vancouver, BC V5T 2Z3
The Office of McFarlane Biggar (OMB) thrives not only in architecture and design but also in crafting impressive wood products that meet the gold standard. The full-service design company was established by Steve McFarlane and Michelle Biggar and operates on the promise of delivering high-quality architecture and interior design. Backed by a talented crew of craftspeople with a wide array of artistic perspectives and experience, a strong architectural resume helped raised OMB’s profile as one of the best builders among the Canadian architecture landscape.
The featured project is Bosk, a 13,000 square-foot restaurant located inside the Toronto Shangri-La hotel. Its name translates to “small wooded area” which serves as the cornerstone for the entire space’s aesthetic. Neutral and earthy tones intertwined with a contemporary palette are showcased within the establishment’s design. Its wooden wall graphics are stylishly crafted to exude masterful modern art. Bosk’s lavish construction has earned OMB the North American Wood Design and Building Award from the IDIBC Awards of Excellence. The company’s work has also been recognized by industry bodies such as the Architectural Institute of British Columbia (AIBC) and Interior Designers Institute of British Columbia (IDIBC).
ODAMI
Toronto
ODAMI specializes in the residential and commercial markets. It was established in 2017 by Aránzazu González Bernardo—an architect—and Michael Norman Fohring—a designer. The duo excels in crafting structures that are not only visually gorgeous, but also functional and longstanding, and fostering strong client relationships is one of the firm’s main priorities. The studio is certified by the Ontario Ministry of Municipal Affairs and Housing and was once among the 30 outstanding young international designers of One Club for Creativity NYC Young Guns.
The Sara restaurant is a perfect example of ODAMI’s mastery of maximizing a location’s aesthetic value and turning minimalist interiors into remarkable spaces. The Portland St. establishment was converted from a Victorian townhouse and seats more than 50 customers. The 2,400-square-foot property features decorative fixtures and cool and earthy tones, such as browns, greens, whites, and pastel blues, that evoke a calming atmosphere.
Paradigm Architecture and Design
2198 Gerrard Street East, Toronto, ON M4E 2C7
Creating personalized spaces that reflect a client’s vision is Paradigm Architecture and Design’s specialty. The firm successfully crafts impressive structures with radical designs thanks to Magnus Clarke in partnership with contractor Woodbecker Inc., helmed by James Becker, and Munge Leung, who handles interior design. Paradigm’s portfolio includes both large and small-scale projects, from retail stores to corporate buildings. Notably, to complete its projects, the firm utilizes Building Information Modelling (BIM) software, which allows for accurate information administration.
The El Catrin Restaurant is a gorgeous establishment completed by Paradigm, Woodbecker, and Leung. The historic building was renovated with the preservation of the heritage site in mind. The two-million-dollar project displays an exotic aesthetic filled with colorful glow-in-the-dark skulls and bright lights all throughout. The combination of high-end elements and quirky design components deliver incredible visual splendor that enhances the dining experience.
PARTISANS
950 Dupont St., Toronto, ON M6H 1Z2
Innovative technology and cutting-edge design are seamless combined in every project completed by PARTISANS. Alex Josephson, Pooya Baktash, and Jonathan Friedman are industry veterans who lead the studio’s diverse group of craftspeople, offering a myriad of perspectives for tackling projects and creating solutions. Partisans’s tremendous work has caught the attention of international publications and has led to features in Azure, Designlines, Dezeen, and Architect Magazine.
Quetzal is an upscale Mexican restaurant located on College Street in Toronto. Designed by PARTISANS for owners Chef Grant van Gameren and Owen Walker, the 3,000-square-foot establishment features a curved, Mercado-inspired ceiling, as well as stunning marble table tops and a wooden bar for seating up to eight guests. Quetzal’s all-around structure honours the world’s most basic building ingredients: wood, plaster, and concrete. The restaurant is an architectural beauty whose design aims to replicate an authentic Mexican atmosphere in the Toronto region.
Prototype Design Lab
22 Enterprise road, Etobicoke M9W1C3
An “anything is possible” approach powers Prototype Design Lab. The mantra speaks true to the nature of the firm, as one look at its body of work displays a wide array of stunning visuals. Antonio Tadrissi is both an artist and architect, celebrating the best of both worlds and implementing his internationally renowned skillset to craft innovative solutions and implement a unique approach to every project. The versatility of the firm’s portfolio escapes the mundane and demonstrates the firm’s desire to create a remarkably timeless aesthetic.
The studio’s strong dedication to architecture and design as well as its collaborative approach have allowed the company to thrive in different markets and countries. Prototype’s list of clients includes BMW Canada, international rapper and producer Drake, Janet Rosenberg, and Absolut Vodka, among others. The project featured here is Regulars Bar Toronto—a cool modern establishment that makes full use of Prototype’s architecture and design expertise. The bar is also a winner of the International Property awards 2019- Best Leisure Interior Canada.
Stanford Downey Architects Inc.
67 Lombard Street, Toronto, ON M5C 1M2
Stanford Downey Architects is known for transforming complex projects into elegant, economical structures. Its owner, Stanford Downey, ensures that the firm creates stable structures at economical prices. The office has also been praised for its creativity and cost-efficient constructions. Stanford’s fantastic work has earned the firm a diverse and extensive list of clients, which includes high-profile names, such as the Joey Restaurant Group, GlaxoSmithKline, Hilton Hotels, Purdys Chocolatier, Jamie Oliver’s Restaurants, Oliver & Bonacini, The Toronto Wildlife Centre, McEwan Group, Anjinnov Management Inc, York Heritage Properties, and the Royal Bank of Canada.
The Joey Markville Restaurant showcases another collaboration between the Joey Restaurant Interior Designers and Stanford Downey Architects with a marvelous interior that is as stunning as its facade. The 9,429-square-foot establishment evokes a sophisticated ambiance despite the simplicity of its decor. The restaurant’s luxurious vibe stems from the high-quality materials used in its construction as well as the restaurant’s modern layout. The sleek black furniture; crisp, polished wood; and stylish masonry are complemented by mod fixtures, such as chandeliers and neon lights.
Sustainable
943 Queen Street East, Suite 200 Toronto, ON M4M 1J6
Sustainable is among the first architecture firms in Canada to focus on sustainable and environmentally-conscious design, and the first architecture firm in Canada to become a Certified B Corporation. The firm has a decade of tremendous work experience, and client testimonials praise its straightforward process. The firm often works on energy-efficient architectural projects and is an expert in building science, which is implemented at every stage of the firm’s work. The firm was voted the Best Design Firm by NOW Magazine in the 2016, 2017, and 2018 Best of Toronto Reader’s Choice Awards.
The firm is presided over by Paul Dowsett, who is accredited by the OAA, is a Fellow of the RAIC, and a LEED AP. As the founding principal architect of the studio, the industry veteran carries over 30 years of experience, which he utilizes to design outstanding structures. Sustainable’s background in green building and adaptive re-use demonstrates the firm’s committed effort to improve the impact of its work on the environment while creating beautiful spaces.
About Our Rankings
This list takes a range of ranking criteria into consideration, including but not limited to: work history, customer satisfaction, awards and recognition, geographic area of work, cost, building permits, and clientele. We spent over 40 hours researching local contractors before calculating the final ranking for this post. If there is additional information about your business that could affect these rankings, please fill out this form and we will take it into consideration.
Get Bids For Your Build
If you are thinking about building a restaurant, we recommend checking each builder’s license with the local licensing board, speaking to past clients, and using our bidding system to get competitive quotes from at least 3 contractors. Getting multiple bids is the best way to ensure you get a fair price and that bids include the complete scope of work.



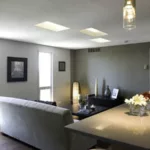
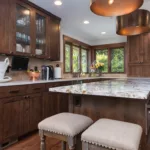
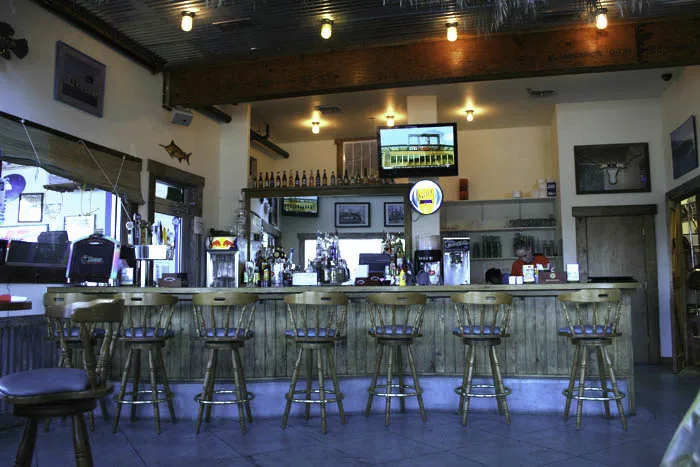 The 10 Best Restaurant Architects in Fort Worth, Texas
The 10 Best Restaurant Architects in Fort Worth, Texas 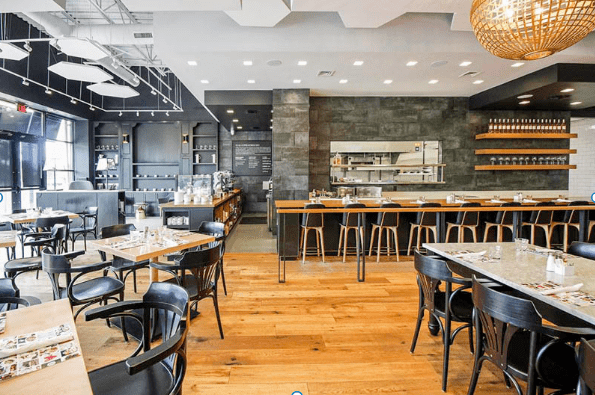 The Best Restaurant Architects in Indianapolis, Indiana
The Best Restaurant Architects in Indianapolis, Indiana 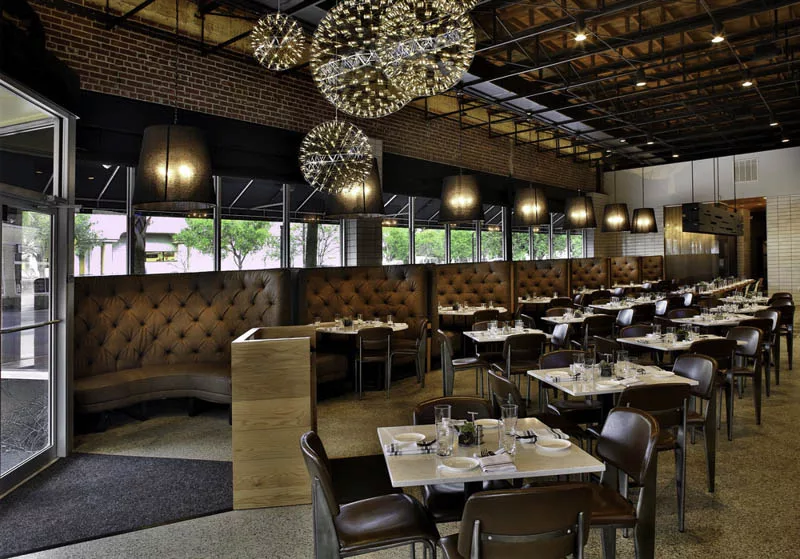 The Best Restaurant Architects in Jacksonville, Florida
The Best Restaurant Architects in Jacksonville, Florida 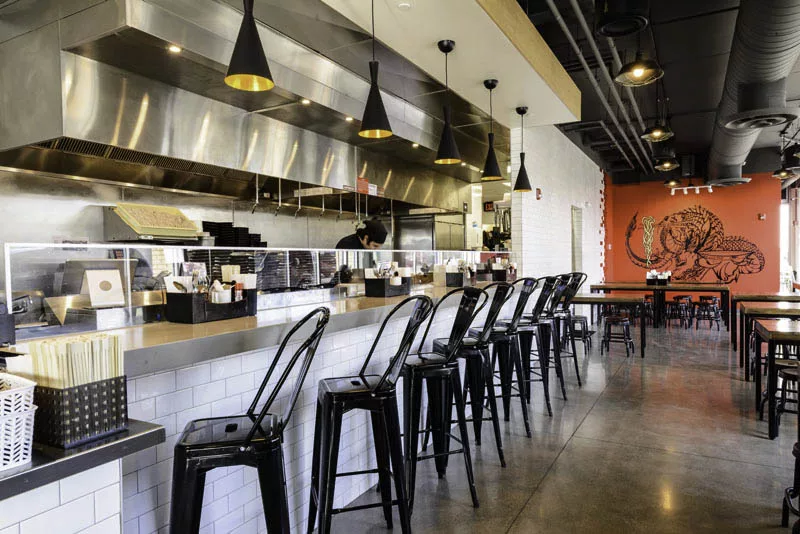 The Best Restaurant Architects in Columbus, Ohio
The Best Restaurant Architects in Columbus, Ohio