Last updated on May 21st, 2024 at 06:45 am
The cohesion between cowboy culture and urban sophistication that Fort Worth offers makes it unique. The city is home to top-notch restaurants that serve its residents and visitors a true taste of Texas and Western heritage. These restaurants are skillfully designed by seasoned professionals to reflect Fort Worth’s historic culture. The city has cultivated, as a result, some of Texas’s most proficient architects and architectural firms.
Our team has curated a list of the best restaurant architects in Fort Worth and the surrounding area. Our editorial team selected these firms after reviewing the accreditations, certifications, professional affiliations of a number of Fort Worth firms. We also took into consideration the recognition each firm has received in the form of industry awards, client reviews, and features in the press. To help you find the best firm for you, we’ve also considered the range of services these firms offer, their specializations, and the length of time they have been in the industry.
GFF
3300 West 7th Street, Suite 110, Fort Worth, TX 76107
GFF is a distinguished, award-winning, multi-disciplinary design firm based in Dallas, Fort Worth and Austin with a record of success that began with their founding in 1982. Today, its staff of 135, led by Evan Beattie, AIA, LEED AP, offers architecture, interiors, planning, and landscape architecture throughout the US. For 39 years, the firm has had successful engagements spanning a broad range of building types with corporate, real estate, and institutional clients.
GFF serves as the corporate umbrella for four divisions. GFF Architects, comprising nine distinct studios specializing in multiple practice areas; GFF Interiors, offering full-service interior design capabilities across a full spectrum of building types; GFF Planning, providing land use planning, campus master planning, urban design and zoning processing assistance; and GFF Landscape, providing landscape architecture. This “firm within a firm” structure provides clients all the benefits of a small-firm relationship within a context of large-firm resources.
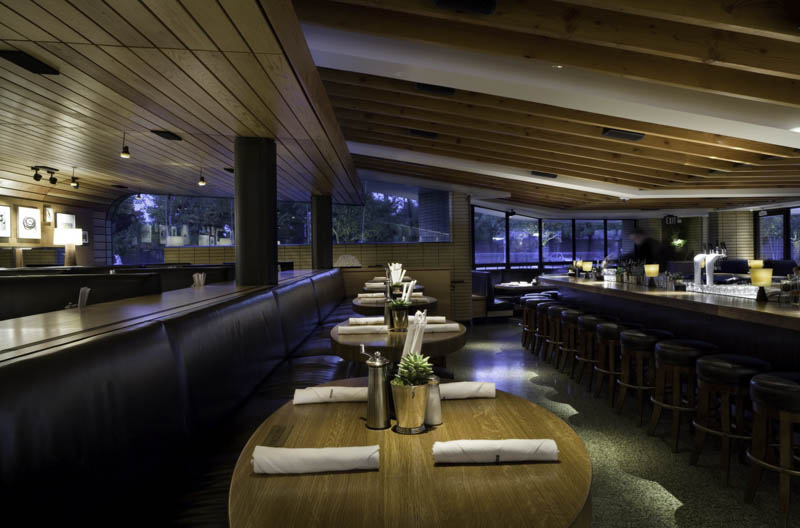 The GFF roster of casual and fine dining establishments includes Cafe R+D. The 4,800-square-foot restaurant features an open interior space with strong visual connections to an exhibition kitchen, a bar, the landscaping, and the dining patio. The single-story building is constructed with brick, plaster, copper sheet, Jarrahwood, and steel-framed windows.
The GFF roster of casual and fine dining establishments includes Cafe R+D. The 4,800-square-foot restaurant features an open interior space with strong visual connections to an exhibition kitchen, a bar, the landscaping, and the dining patio. The single-story building is constructed with brick, plaster, copper sheet, Jarrahwood, and steel-framed windows.
Ibañez Shaw Architecture
801 W 10th Street, Fort Worth, TX 76102
Ibañez Shaw Architecture operates from the basic belief that everyone deserves the best design. Among the firm’s current and completed work are commercial, civic, interiors, residential, and retail projects. The firm crafts distinctive, sustainable, and elegant designs that meet the needs of clients and respond to broader civic and social ambitions as well.
Founders of the firm, Gregory Ibañez and Bart Shaw, are Fellows of the AIA. Mr. Shaw has served on numerous local and state AIA committees, including as the President of AIA Fort Worth in 2012. He is also a recipient of the Young Professional Award and the Wooten Service Award. Mr. Ibañez has been practicing architecture for over 37 years and is the recipient of 27 AIA Design Awards. Both principals have received awards from AIA Fort Worth: Shaw with the Charles Adams Award for Design Excellence, and Ibañez with the Charles R. Adams Award for Design Excellence.
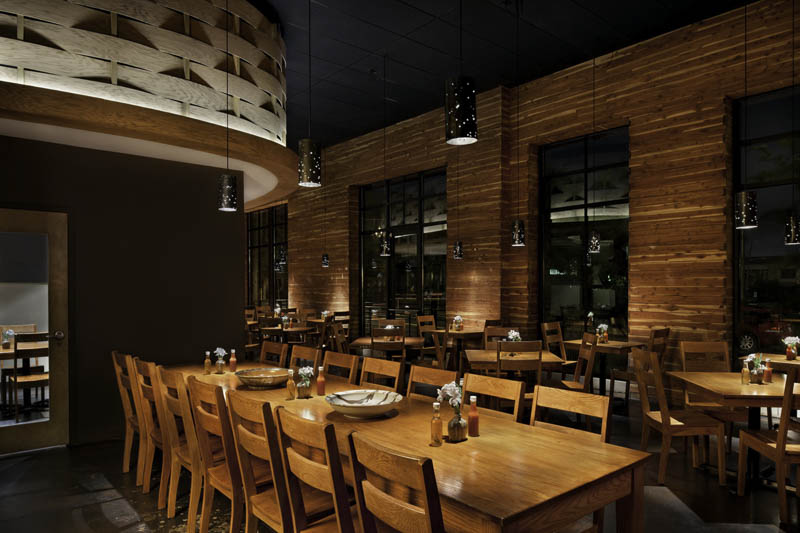
Silo
The firm has also won numerous Honor, Studio, and Merit Awards from the AIA Fort Worth and the Texas Society of Architects, as well as an Innovation in Design Award by Fast Company Magazine for its projects like the Silo restaurant. Silo’s walls are clad in reclaimed and re-planed red cedar planks. Its bar top is made from wood salvaged from an old tobacco barn; its pendant lights were fabricated by a metalsmith using a steel sheet perforated by buckshot.
Quorum
825 West Vickery Boulevard, Suite 100, Fort Worth, TX 76104
Founded in Fort Worth in 1992, Quorum has built a reputation for imaginative and functional solutions for its clients. The firm offers architecture, interior design, and master planning services. It specializes in municipal, senior living, retail, restaurant, and animal care facilities design. Across the firm, a guiding principle for each project is its commitment to sustainable design so that all its buildings and structures have a positive impact on the environment. Because of the diversity of its employees, clients, projects, and practices, Quorum brings the full spectrum of ideas, insights, and solutions to a given project. With each new assignment, the firm gives back to the client and community through thoughtful collaboration and innovative design.
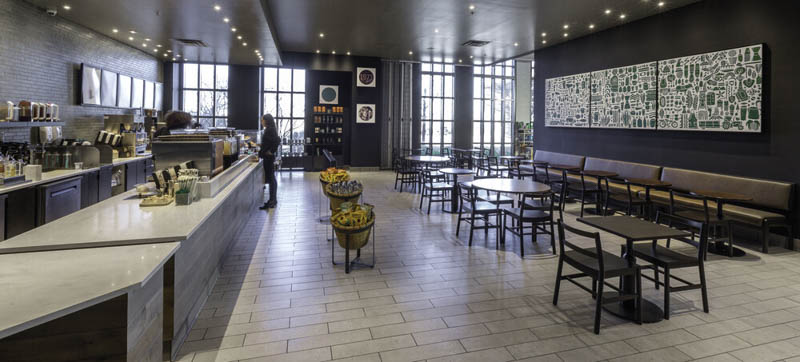 Douglas L. Moon is a member of the AIA, a certified architect, and a director in LEED and green design. He has been licensed in 25 States since graduating with a Master’s in Architectural Design from Texas A&M University. With Moon’s years of expertise, along with his team of professional designers, the firm has designed more than 60 Starbucks stores across the country over the past 12 years. The firm continues to be invited to help Starbucks and their partner companies open new stores and renovate older ones, whether it be a new 4,000-square-foot store or a kiosk inside a larger facility.
Douglas L. Moon is a member of the AIA, a certified architect, and a director in LEED and green design. He has been licensed in 25 States since graduating with a Master’s in Architectural Design from Texas A&M University. With Moon’s years of expertise, along with his team of professional designers, the firm has designed more than 60 Starbucks stores across the country over the past 12 years. The firm continues to be invited to help Starbucks and their partner companies open new stores and renovate older ones, whether it be a new 4,000-square-foot store or a kiosk inside a larger facility.
Hahnfeld Hoffer Stanford
200 Bailey Ave Suite 200 Fort Worth, TX 76107
Hahnfeld Hoffer Stanford is one of the largest independent architecture firms in the Dallas and Fort Worth region, delivering innovative projects designed with an eye toward the future while meeting the real-world needs of its clients today. Since 1963, Hahnfeld Hoffer Stanford has been involved in a wide variety of public and private sector projects throughout the Southwestern United States and beyond. The firm has developed specialties in institutional, commercial, and educational facilities. It has a strong reputation for providing responsive, quality-oriented projects within budget and on schedule. Its core values include creativity, quality, customer service, employee appreciation, integrity, and trust. A member of the Fort Worth Chamber of Commerce and Burleson Area Chamber of Commerce, the firm approaches every project with a comprehensive process that begins with getting to know the client.
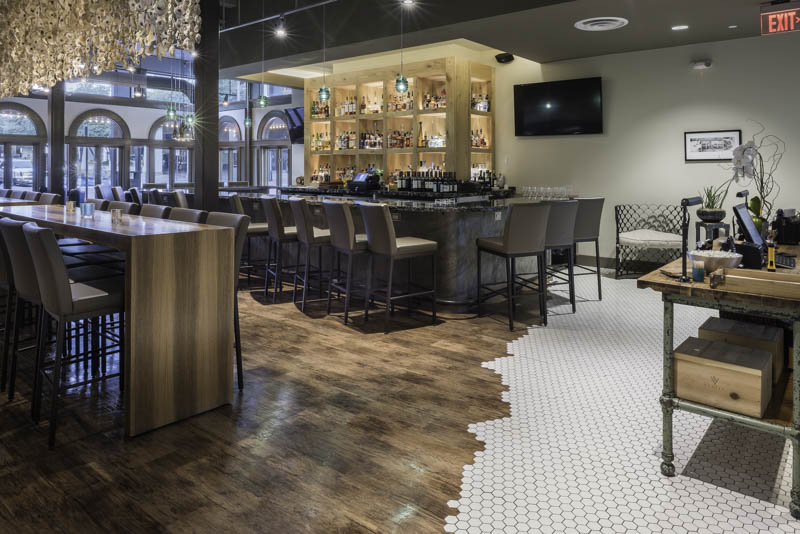 Eric Hahnfeld, Michael Hoffer, and David Stanford, Hahnfeld Hoffer Stanford’s principals, led their team in executing a dynamic restaurant renovation of the Waters Restaurant. The bar space was separated from the fine dining area, which allowed the restaurant to showcase its seafood and create a welcoming path to the outdoor patio. The design is further complemented by a soft blue palette, hexagon flooring incorporating the Waters logo, a fresh food display, and a custom wine cellar.
Eric Hahnfeld, Michael Hoffer, and David Stanford, Hahnfeld Hoffer Stanford’s principals, led their team in executing a dynamic restaurant renovation of the Waters Restaurant. The bar space was separated from the fine dining area, which allowed the restaurant to showcase its seafood and create a welcoming path to the outdoor patio. The design is further complemented by a soft blue palette, hexagon flooring incorporating the Waters logo, a fresh food display, and a custom wine cellar.
Schwarz-Hanson Architects
2570 River Park Plaza, Suite 100, Fort Worth, TX 76116
In 1995, Gerald Schwarz and Tod Hanson partnered to found Schwarz-Hanson Architects. The firm is well known for its broad scope of projects: commercial, residential, industrial, religious, hospitality, tenant development, private or public sector. Its team of Registered Architects, Registered Interior Designers, Architectural Interns, and Space Planners collectively hold active licenses in the States of Texas, Oklahoma, New Mexico, and Louisiana. Hundreds of successful projects are the reasons for Schwarz-Hanson Architects’ steady growth and its established place in the Dallas-Fort Worth community.
Principals Gerald Schwarz and Tod Hanson remain involved in all aspects of the business and each project taken by the firm. The principals have over 50 years of combined experience. The staff is composed of committed, talented designers and technicians. Coupled with continued advances in technology applications, including BIM modeling and virtual reality, the firm is able to design, produce, and then communicate with clients and contractors effectively.
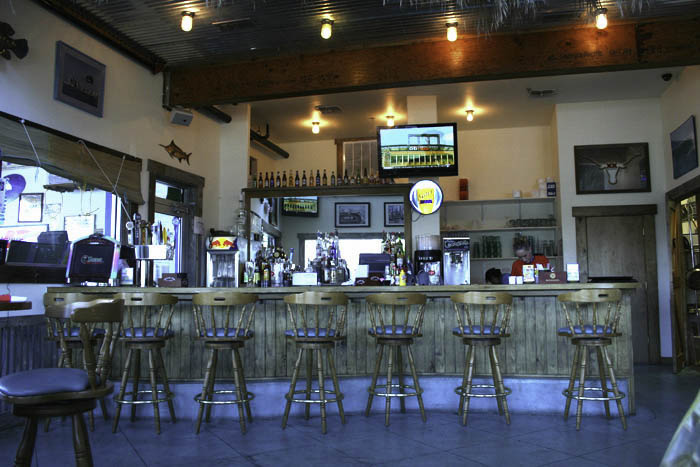 The firm has earned a number of awards, including the Downtown Fort Worth Trailblazers Award for its portfolio of projects. The Parrot Eyes Restaurant is a great example of the firm’s work. The 14,000-square-foot, two-story restaurant and sports bar offers watercraft rental and a charter boat operation. An additional apartment space was also included in the building.
The firm has earned a number of awards, including the Downtown Fort Worth Trailblazers Award for its portfolio of projects. The Parrot Eyes Restaurant is a great example of the firm’s work. The 14,000-square-foot, two-story restaurant and sports bar offers watercraft rental and a charter boat operation. An additional apartment space was also included in the building.
Rogue Architects
513 Main Street #300, Fort Worth, TX 76102
Rogue Architects is a nationally licensed architectural firm specializing in national restaurant and retail programs and projects since 2010. The firm’s core services include prototype design, existing building surveys, multiple restaurant/retail roll-out programs, construction documents, due diligence, and permit expediting and coordination. The boutique firm is structured to give its clients and real estate departments principal-level attention and guerrilla-style management to all their designs and needs. And the team provides it all at an exceptional value. Rogue builds team-oriented relationships with its clients, contractors, construction managers, and consultants so that projects are executed without the typical adversarial relationships that permeate the industry. From its combined experience on the consultant and owner side, Rogue knows significant amounts of time can be wasted during the permitting process. From its inception, Rogue created its own Entitlement Studio to manage and push state and municipal reviewers aggressively to end permitting logjams.
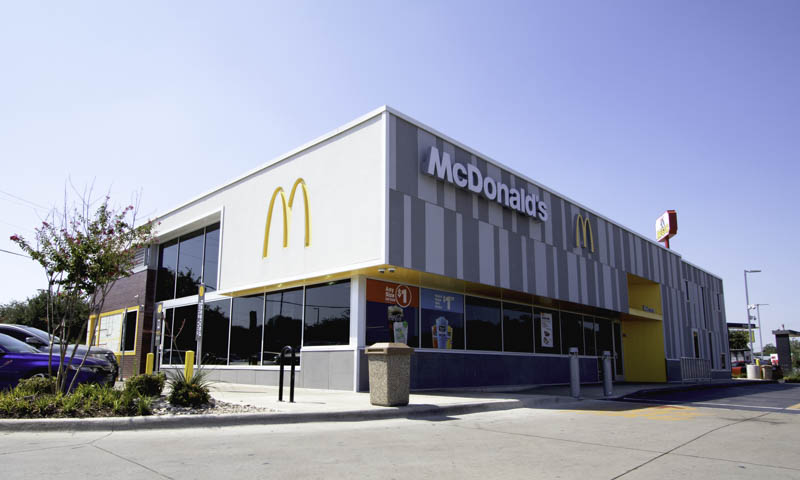
Rogue is led by its principals, Kevin Finestead, NCARB-certified Jeramy Williams, and Donny Rorschach, AIA, NCARB, and LEED Green Associate. Together with its team, the firm has designed stores for recognized companies such as McDonald’s, Taco Bell, and Wendy’s and maintains a strong relationship with these great brands.
Franz Architects
4055 International Plaza, Suite 100, Fort Worth, TX 76109
Franz Architects is proud of our experience in the design of educational institutions, prison facilities, governmental projects, commercial centers, industrial centers, restaurants, office buildings, and retail projects. We are a firm with the vitality to match the client’s professional, and community growth, while collectively having well over 180 years of experience. Located in Fort Worth, Franz Architects is dedicated to assisting its clients with every detail of each project from start to finish and providing excellent support while being mindful of time and budget. It has been committed to the art form of architecture since its inception in 1983. With accreditation from the Texas Society of Architects and Fort Worth Chapter AIA, the firm employs the most advanced architectural technologies and believes that technology does not prevent art, it becomes the art.
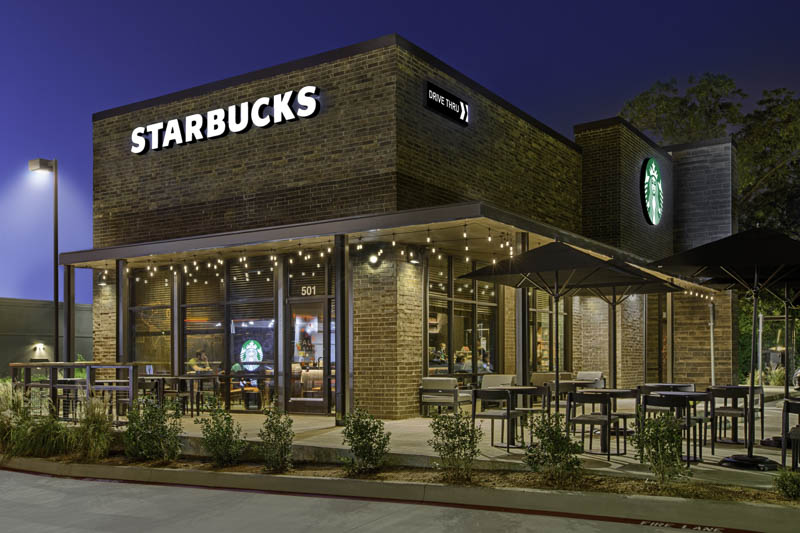 John Franz’s professional background includes over 20 years of experience in architectural design and the production of construction documents for a variety of commercial, institutional, educational, industrial, governmental facilities, and retail. He specializes in site planning and retail development as well as astute project management skills. He has led the firm in solidifying trust with Starbucks and Burger King, designing many of their best stores.
John Franz’s professional background includes over 20 years of experience in architectural design and the production of construction documents for a variety of commercial, institutional, educational, industrial, governmental facilities, and retail. He specializes in site planning and retail development as well as astute project management skills. He has led the firm in solidifying trust with Starbucks and Burger King, designing many of their best stores.
MnKhan Architects
219 Brittany Dr., Coppell, TX 75219
MnKhan Architects is a minority-owned Dallas-Fort Worth-based full-service Architectural, and Interior Design firm. For over 9 years, the firm has provided LEED consultancy services and it works as a City of Dallas third-party Green Code Reviewer.
Mahbuba N Khan, a member of the AIA and LEED AP certified by the National Council of Architectural Registration Boards (NCARB), founded MnKhan Architects with more than 12 years of experience working with nationally and internationally recognized firms. She builds her client, consultant, and contractor relationships through professional channels. She was honored with a Young Architect of the Year Award by AIA Dallas for her work. Mahbuba Chairs the AIA Dallas Small Firm Roundtable Committee and was selected for the AIA Dallas Emerging Leaders Program among other emerging young professionals.
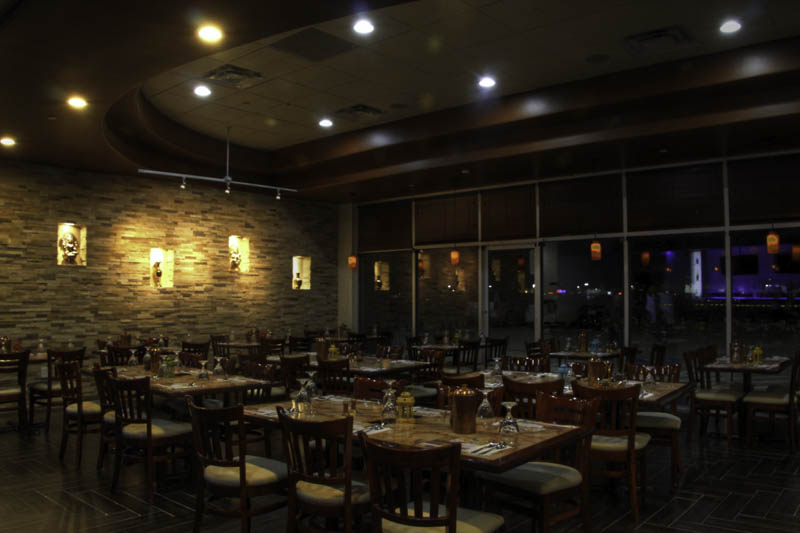 Prominent among MnKhan Architects designs is the Kitchen of Kuchipudi. This unique restaurant offers authentic home-style cooking of the South Indian State of Telugu. Its spaces are designed to have different seating arrangements and moods for a blend of traditional Indian space with contemporary flair. The restaurant offers traditional “boithok,” a more laid-back seating area, a wall with water features, a stone wall with alcoves for Hindu deities, a full-service bar, and a party hall for event reservations and large gatherings.
Prominent among MnKhan Architects designs is the Kitchen of Kuchipudi. This unique restaurant offers authentic home-style cooking of the South Indian State of Telugu. Its spaces are designed to have different seating arrangements and moods for a blend of traditional Indian space with contemporary flair. The restaurant offers traditional “boithok,” a more laid-back seating area, a wall with water features, a stone wall with alcoves for Hindu deities, a full-service bar, and a party hall for event reservations and large gatherings.
FIRM817
2945 Lubbock Avenue, Fort Worth, TX 76109
FIRM817 is a design-oriented architecture and interior design firm founded in 2000. Projects large or small, inside and out, receive principal service and keen devotion to the goals of the client. Creating beautiful spaces, forms, and finishes is its primary goal. It operates on the belief that when it comes to architecture and interior design, beauty must be attuned to the budget and functional needs of the client.
Joe and Tracy Self have been practicing together since 2003—the year they were married. Joe, a registered architect in the State of Texas, brings principles of architecture to every project and is also interested in interior design, landscape design, furniture design, graphics, and art fabrications. This broad-based view of architecture was sharpened through his experience working at firms in New York, Houston, and San Francisco. Tracy is engaged in the smallest details of finish construction and has been invited to present at numerous community groups on topics of health, organization, color, and design.
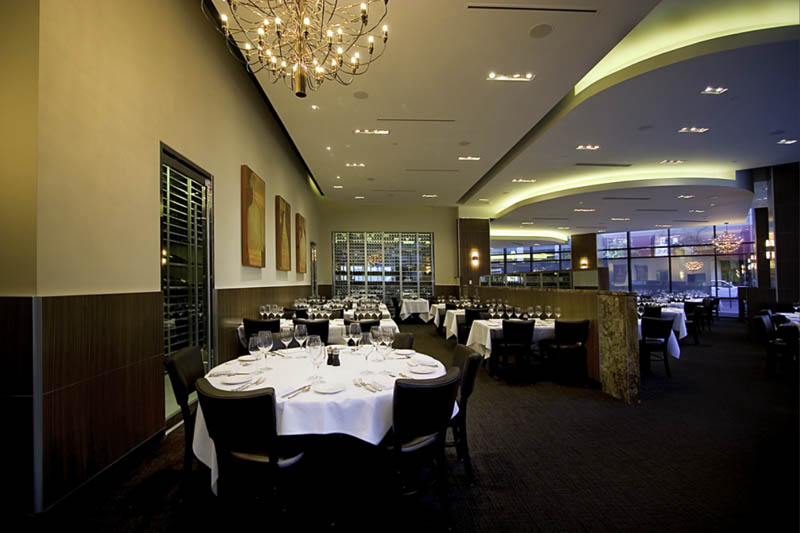 FIRM817’s expertise is reflected in its collection of works, including the Grace Restaurant. The tenant finish-out is a 10,000-square-foot restaurant on the ground floor of a skyscraper. The entry is marked by a metal-panel pavilion and an intimate dining terrace. The interior is broken down into an active bar area, intimate dining alcoves, and private dining rooms. Concealed lighting, walnut panels, stone, and mirror create a subtle backdrop for fine dining.
FIRM817’s expertise is reflected in its collection of works, including the Grace Restaurant. The tenant finish-out is a 10,000-square-foot restaurant on the ground floor of a skyscraper. The entry is marked by a metal-panel pavilion and an intimate dining terrace. The interior is broken down into an active bar area, intimate dining alcoves, and private dining rooms. Concealed lighting, walnut panels, stone, and mirror create a subtle backdrop for fine dining.
Keller Studio Inc.
1263 W. Rosedale St., Suite 10, Fort Worth, TX 76104
Keller Studio believes that a well-crafted project should reflect the values and brand of the client, not the signature of the designer. The architecture firm looks at each challenge with a fresh eye towards the new and different, with a generation’s worth of experience in applying the most durable finishes to stay fresh in a heavy-duty world. The firm excels at getting to know clients, finding out what’s important to them, and responding with options for a spatial experience that works for them. The firm implements modern design programs that make it much easier to explore ideas in three dimensions, which is imperative in conveying ideas to clients in a way that they can actually understand.
Andy Keller is an award-winning architect with 30 years of experience in the architectural field, having designed in Richmond, Washington DC, Cincinnati, New York City, and Dallas. He was a project manager at David Schwarz Architects of DC for 10 years before starting Keller Studio. His background is in residential, entertainment, corporate, hospitality, and healthcare design.
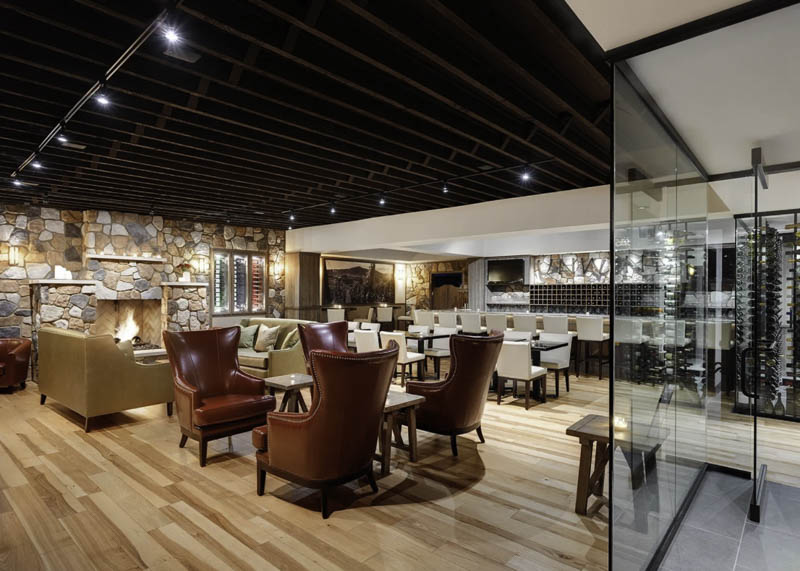 A testament to Keller Studio Inc.’s skill in design is the Unwind Wine Bar. This former garage and storage unit combines warm materials and contemporary lines to create a vibrant and inviting watering hole in the Hyde Park neighborhood of Cincinnati.
A testament to Keller Studio Inc.’s skill in design is the Unwind Wine Bar. This former garage and storage unit combines warm materials and contemporary lines to create a vibrant and inviting watering hole in the Hyde Park neighborhood of Cincinnati.

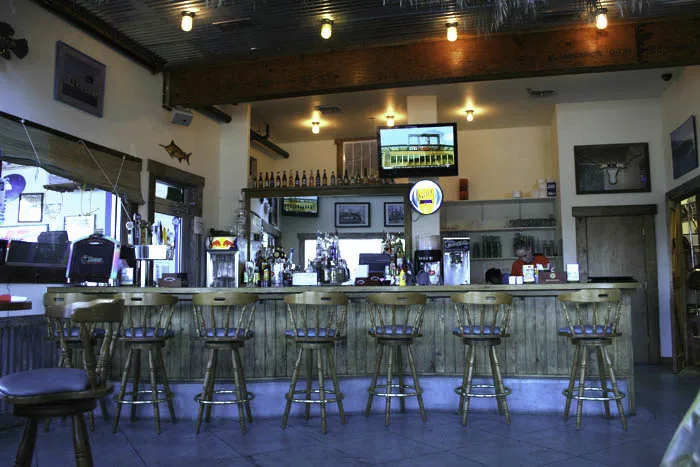
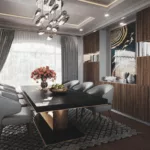
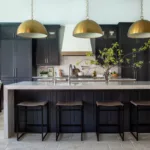
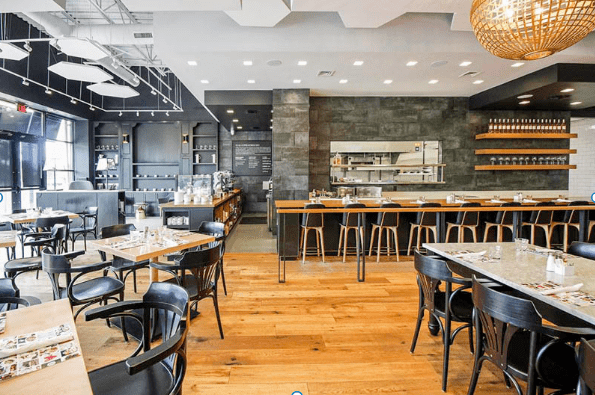 The Best Restaurant Architects in Indianapolis, Indiana
The Best Restaurant Architects in Indianapolis, Indiana 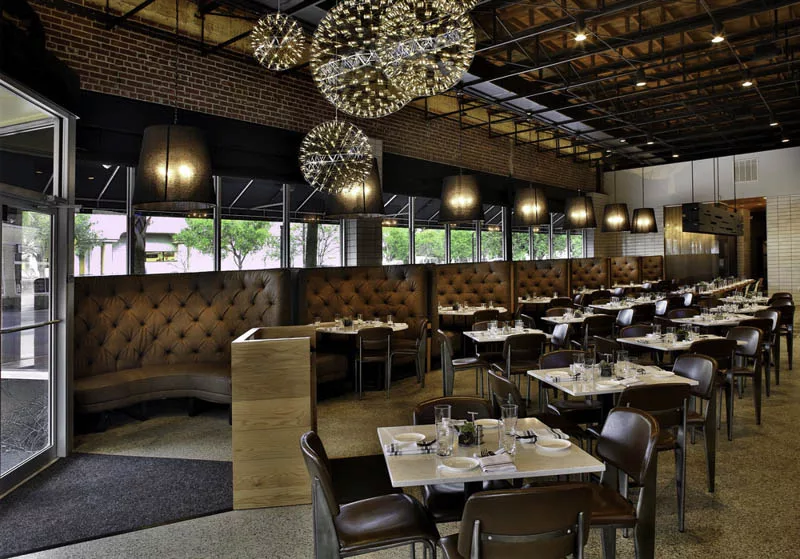 The Best Restaurant Architects in Jacksonville, Florida
The Best Restaurant Architects in Jacksonville, Florida 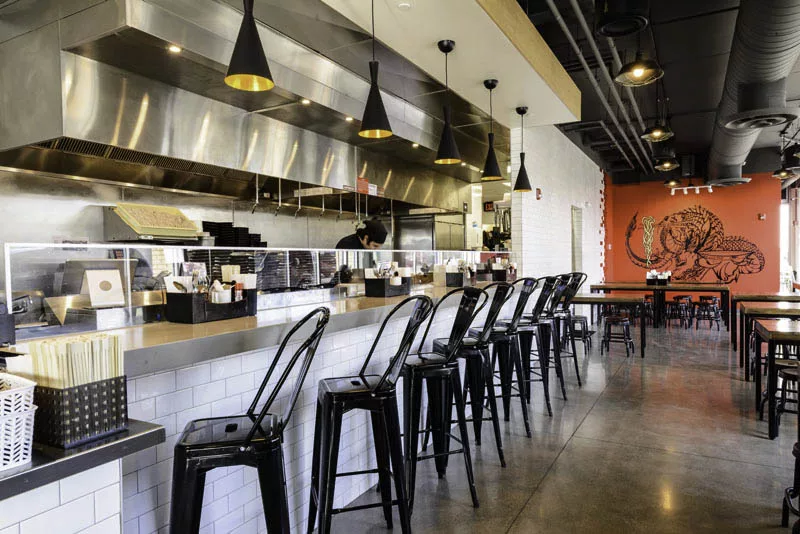 The Best Restaurant Architects in Columbus, Ohio
The Best Restaurant Architects in Columbus, Ohio 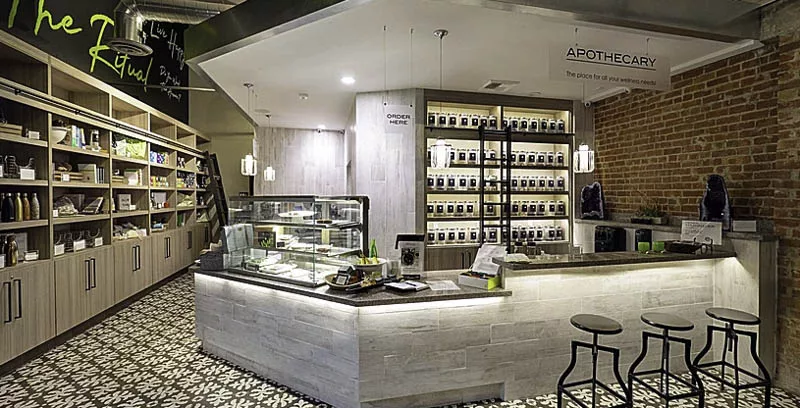 The Best Restaurant Architects in San Jose, California
The Best Restaurant Architects in San Jose, California