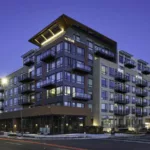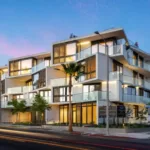Last updated on November 13th, 2024 at 04:07 am
Supporting the functions of manufacturing and distribution while conveying a sense of culture and community through the built environment is vital to the process of building banks, train stations, factories, or retails. This requires an architect who can develop cost-effective design solutions that enhance the productivity of both people and machinery and offer an impactful and engaging spatial experience.
To help you choose the right designer equipped to manage your building requirements, the list below includes the best industrial architects in Newport Beach, California. These firms were selected based on their accreditations, certifications, and professional affiliations. Their industry awards, client reviews, and press features were also considered. The list below also includes the range of services the firms offer, their specializations, and the length of time they have been in the industry.
Bastien and Associates, Inc.
15661 Red Hill Avenue, Suite 150, Tustin, CA 92780
Bastien and Associates, Inc. partners with Hollywood studios and commercial and industrial developers in designing studio, live venue, office, hotel, educational, and warehouse/distribution projects. The award-winning firm spearheaded the use of tilt-up concrete technology in sound stages, cutting the cost of traditional construction procedures in half. Bastien put this technology to use, creating the first major studio in downtown Los Angeles and the first new studio campus in Southern California in sixty years.
Gary L. Bastien is a member of the American Institute of Architects (AIA) and is certified by the National Council of Architectural Registration Boards (NCARB). His career has primarily focused on commercial, industrial, and entertainment design. He currently sits on the advisory board of Chapman University’s School of Film and Television, and he has been spotlighted in The Wall Street Journal, The Los Angeles Times, and The Los Angeles Business Journal. Having founded the firm in 1982, Gary has influenced Bastien and Associates to adopt a service-oriented approach in addressing the budget, schedule, and city requirements of each project.
This approach is best illustrated by Etiwanda Freeway Center, an industrial park with three tilt-up concrete warehouse buildings. The buildings contain office and warehouse space with building heights of forty feet and minimum clear heights of thirty feet. The Bastien team installed Early Suppression, Fast Response sprinkler systems, and skylights, in addition to handled site work, which involved landscaping, sidewalks, and fencing.
Lee & Sakahara Architects
16842 Von Karman Ave., Suite 125, Irvine, CA 92606-4934
For forty years, Lee and Sakahara Architects, Inc. (Leesak) has delivered exceptional architecture and planning services to national and international clients. Its in-house staff supports its capabilities in site development, construction administration, project entitlements, Leadership in Energy and Environmental Design (LEED), government agency liaison, and tenant-related services. As a member of the US Green Building Council, Leesak designs structures that are sensitive to the environment. The firm utilizes advanced Building Information Modeling (BIM), which permits clients and end-users to visualize and evaluate multiple design options.
Founder and CEO Douglas H. Lee worked as the chief architect for world-renowned architect, Paolo Soleri, and as director of design for a multinational architectural and engineering firm where he gained international experience. He places thirty years’ worth of expertise into practice as a registered architect in twenty states.
The Balboa Bay Club is a testament to their ability. The 156-room, five-star resort hotel and private membership club houses a premier health center, restaurant, 500-seat banquet hall, bayside pool, and boat docking facilities.
Bundy-Finkel Architects
1120 Bristol Street, Ste. 120, Costa Mesa, CA 92626
Bundy-Finkel Architects provides comprehensive architecture, planning, and interior design services for residential, commercial, and industrial clients. The firm manages document production, construction administration, structural and electrical engineering, plumbing, and cost estimation. The firm produces architectural work that marries function and design through a collaborative process. Bundy-Finkel Architects utilizes innovative software to visualize projects at all stages of development, allowing clients to completely comprehend and participate in the entire design process.
Timothy Bundy and Richard Finkel both fulfilled their roles as Principals at Blomgren Associates Architects before teaming up to form Bundy-Finkel Architects. Bundy leverages his knowledge as a LEED accredited professional in growing the firm’s sustainability practice. His design expertise is complemented by Finkel’s prowess in marketing, construction administration, and computer-aided design. The principals supervise the team in achieving clients’ strategic objectives. A product of their integrity and teamwork is the Balboa Center in Marina Park, which includes a multipurpose Community Center and a Sailing Center with classroom space for local residents. The project harbors the city’s Marine Services offices, the Lighthouse Café, two new restroom facility buildings, and the lighthouse tower, which utilizes a new tsunami warning system designed to serve the local community.
Carlile Coatsworth Architects
18600 MacArthur Boulevard, Suite 300, Irvine, CA 92612
Carlile Coatsworth Architects (CCa) is an architectural design and consulting firm that caters to commercial, industrial, and residential clients. It applies problem solving in the process of exploring design solutions that address the needs of the client, taking the rationale and context of their projectinto consideration. The firm’s client-oriented approach, coupled with its deep familiarity with construction and materials, has spawned recognition from the Commercial Real Estate Development Association and the AIA.
Collaborative leadership sets Carlile Coatsworth Architects apart, enabling it to serve as the client’s strategic partner and the innovator among design firms. Founding principal Calvin J. Coatsworth is an exemplar of this leadership model. His extensive background as an architect contributes to Stayner Architects’ architecture practice. He has cultivated the firm’s experience in industrial design and its knowledge around the specific challenges of warehouse construction.
CCa designed the 168,000 square-foot Railroad Avenue Distribution Center with a second story office area of 9,000 square feet. The client desired a clean and modern look, which was achieved with a generous use of glass and metal panels in a tilt-up concrete structure. The completed project was awarded a LEED Silver Certification.
GAA Architects
8811 Research Drive, Suite 200, Irvine, CA 92618
In the span of three decades, GAA Architects has combined architectural design and master planning with cost containment and value engineering. It has completed corporate, medical office, industrial, retail, hospitality, and high-tech facilities for prominent clients, such as Extron Electronics, Paramount Studios, FedEx Ground, and UPS. GAA’s exemplary work has earned the trust of distinguished developers, including Panattoni Development Company, the Oakmont Industrial Group, and The Muller Company, with whom GAA has maintained solid relationships.
Principals Roger Deitos and Craig Williamson are the driving force of leadership and design within the firm. Roger was employed at HNTB as a project architect; Craig was a director of studio projects at Bastien & Associates, Inc. where they cultivated their skills in design. The principals lend their knowledge of architecture and planning process to GAA Architects’ collection of industrial facilities.
GAA completed 3,300 square feet of office tenant and warehouse improvements throughout the 197,509 square feet shell building for Hitachi Vantec’s logistics warehouse. Horizontal aluminum bands and stone veneer accents along the facade elevate the design to create a modern character.
Douglas Franz Architects
4001 Westerly Pl Ste 108, Newport Beach, CA 92660
Douglas Franz Architects, Inc. has specialized in architectural design for corporate office and industrial buildings in the Southern California area since 2003. It offers a wide range of services encompassing site design and master planning, feasibility studies, building design, and interior architecture. The firm undertakes construction documentation, construction administration, and as-built drawings, gaining the trust of national and regional developers, institutional partners, land owners, local business owners, and individual tenants.
Douglas Franz obtained his architecture degree from Carnegie Mellon University. Since then, he has spent thirty years designing and developing business and medical offices, warehouses, industrial facilities, and commercial buildings and tenant improvements. Douglas holds membership with the AIA and upholds the principles of the organization in his firm’s work, from single story office buildings to business parks and high cube e-commerce warehouse buildings.
Douglas Franz Architects was responsible for the Slover Logistics Center in Bloomington. The 1.3 million square-foot project is composed of two tilt-up concrete warehouse buildings with 20,000 square feet of office and staff areas. The facility was designed and constructed in two phases to suit Distribution Alternatives, a large logistics corporation.




