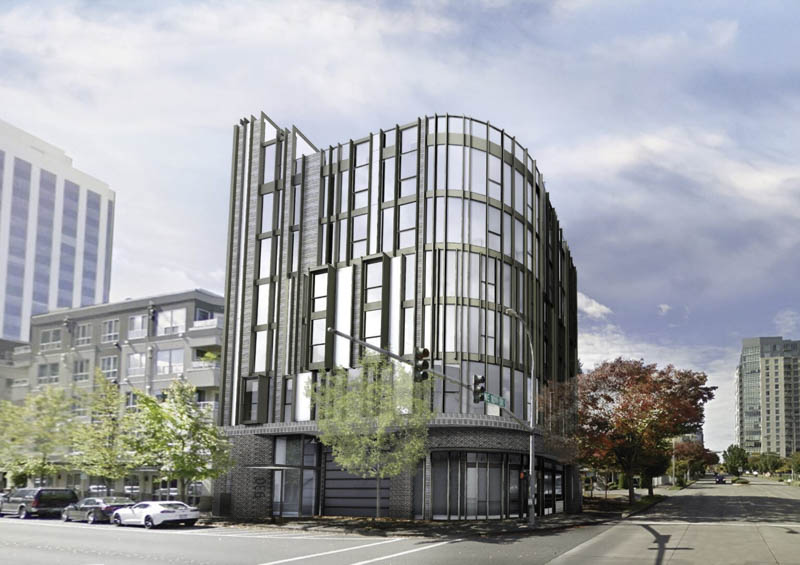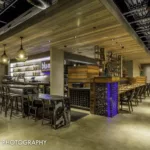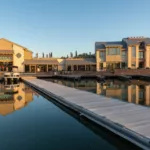Last updated on January 3rd, 2025 at 06:51 am
Redmond is well-known as a center of technology. The city serves as a location for numerous nationally known high-tech, gaming, aerospace, and biomedical companies. There are also some thriving start-ups in the area. Much of the city’s focus is on two urban centers: Downtown and Overlake. The two centers have flourishing residential and commercial developments that provide great opportunities for businesses. The manufacturing and high-tech industries are thriving here.
For business owners interested in setting up in the area, our editorial team has compiled a list of the best commercial architects in Redmond. These firms are known for their ability to create spaces specifically designed for both the owner and business. Some of these firms have worked for international players like Microsoft.
NBBJ
223 Yale Ave North, Seattle, WA 98109
NBBJ practices combining innovation, business, and behavioral observations into its designs. The firm’s work focuses on production solutions that foster community, encourage well-being, enhance experiences, and contribute to a zero-carbon future. The Microsoft Learning Center in Redmond is a LEED Gold-certified project provided by NBBJ. The learning center is situated at the center of Microsoft’s Redmond campus. It is the first space on campus open to the general public. There are learning spaces, training labs, a corporate library and archive, a visitor center, and a company store. It was originally the Eddie Bauer headwaters before NBBJ and Microsoft turned it into an adaptive reuse project. The structure’s new design provided an outward face for Microsoft, improved circulation, and increased the usable area of the space.
NBBJ has worked with other well-known clients including Amazon, Samsung, Tencent, the University of Oxford, Massachusetts General Hospital, and NYU Langone Health partner. Dale Alberda, American Institute of Architects (AIA), Ross Leventhal, Leadership in Energy and Environmental Design (LEED AP), and Steve McConnell, Fellow of the American Institute of Architects (FAIA), LEED AP lead the firm. It provides services for civic and cultural, commercial development, corporate offices, healthcare, higher education, science, sports, and urban environment projects. It also offers architecture, consulting, environmental, graphic design, experience design, interior design, landscape architecture, lighting design, and planning.
Olson Kundig
159 South Jackson Street, Suite 600, Seattle, WA 98104
A globally celebrated architecture firm based in Seattle, Washington, Olson Kundig’s work includes commercial and mixed-use design (including wineries and sports facilities), cultural and museum projects, exhibition design, private and multi-family residential, hospitality projects, places of worship, interior design, product design, and landscape design. With deep roots in the Pacific Northwest, the firm and its staff of over 200 work with clients around the world. The firm’s design approach is grounded in the belief that buildings can act as bridges between culture, nature and people, and that inspiring surroundings can positively affect every aspect of our daily lives.
Led by principal and owner Alan Maskin, the Microsoft Cybercrime Center in Redmond is a functional showcase for Microsoft’s innovative work and collaborative nature. The design transforms an existing office space into an inspiring and enjoyable work environment where staff can meet with global partners to collectively fight cybercrime, while simultaneously building an environmental brand that interprets the work for visitors who come to learn more about the Cybercrime Center. A central space, or great room, is surrounded by work rooms and conferences spaces—boxes within boxes—all designed with changing abilities for transparency and with views to surrounding gardens. Visitors can view digital forensics, digital crime-fighting tools, and ongoing cases without causing a disturbance.
JPC Architects
909 112th Avenue NE, Suite 206, Bellevue, WA 98004
JPC Architects is one of the largest design firms in the Pacific Northwest. The firm specializes in corporate, retail, medical, and dental projects. The Stockcharts office in Redmond is one of JPC Architects’s office projects. The firm used a clean, modern design to create a tech-industrial vibe for the office. Its layout has zones designated by the noise level. The quiet zones have finishes and ceiling treatments to address acoustic issues. There are office bikes, lockers, showers, and treadmill desks. All workstations have access to daylight. Employees have the choice between desk areas and lounge or collaboration areas.
The firm has a team composed of architects, interior designers, and technical staff. It provides architecture, interior design, space planning, BOMA, and LEED services. Ann Derr, Mark Peterson, and Char Patterson are at the head of JPC Architects.
SkB Architects
2333 3rd Avenue, Seattle, WA 98121
SkB Architects was founded by Shannon Gaffney, Kyle Gaffney, and Brian Collins-Friedrichs in 1999. The firm offers space planning, architectural design, graphic communications, lighting design, and brand integration services for commercial and residential projects. Its team is composed of 40 employees—a ratio that allows for significant principal-level involvement with clients. SkB Architects’s goal is to design engaging environments that are flexible, performance-driven, and beautiful.
The firm’s specialty lies in office, hospitality, retail, workplace, and recreation spaces. The GIS Plaza in Bellevue is a six-story mixed-use development. It has 16 condominium units, ground-floor retail space, and subterranean parking with 21 stalls. The first floor also has the building lobby. The second floor features GIS International Group’s executive offices and two residential units. The remaining floors are designated for residential use.
The Driftmier Architects
7983 Leary Way NE, Redmond, WA 98052
The Driftmier Architects is a full-service, regional architectural firm with more than 40 years of experience. The firm has built its reputation on company values that focus on customer service and clear communication. Driftmier offers services for a wide variety of projects including mixed-use, retail, office, and recreation projects. These services include architectural design, planning, and interior design. A large portion of the Driftmier Architects’ work has been for owner-occupied facilities. More than 80% of its work comes from repeat clients. Lee Driftmier, AIA, is at the forefront of the firm’s operations.
The firm has completed more than 1,000 projects over the years. One of their projects is Redmond Center in Redmond. The project involved the demolition of three buildings, the expansion of the shopping center, and a new parking layout. The Driftmier Architects remodeled around 9,000 square feet and constructed 43,000 square feet of new tenant space. Work also included a 110-foot long public art installation created by Koryn Rolstad Studios.
Baylis Architects
10801 Main Street, Suite 110, Bellevue, WA 98004
Baylis Architects has been active for more than four decades in the Pacific Northwest and the Pacific States. It has designed mixed-use, office, healthcare, and recreation spaces for businesses, families, and the public. Principal Brian Brand, AIA, places importance on collaborating closely with clients, investors, and clients. Brand believes that strong relationships result in designs that fit local landscapes and meet client expectations.
The Bellevue Club in Washington is a 28-year-old upscale social and fitness club and premier hotel. Baylis expanded the structure by 35,000 square feet without disturbing the client’s full operation. The expansion resulted in new yoga, kinesis, pilates, and fitness studios. There is also a new library and outdoor zen garden. Baylis Architects included additional bathrooms and an elevator for convenience.
4D Architects
135 7th Avenue W, Suite 201, Kirkland, WA 98033
4D Architects creates designs that are appropriate to its location, cost-effective, and sustainable. 1414 Market Street in Kirkland, WA is one of the firm’s new construction projects. The firm worked on designing, permitting, and constructing a sustainable building. 4D Architects value-engineered every design choice due to the limited budget. The firm used recycled materials in the design and maximized all applicable zoning envelopes on the site. Sustainable features include daylighting design, maximum efficiency lighting design, an exterior and interior shading system, landscaping for solar shading in the summer, vegetated roofs over the parking garage, a solar-heated lobby, natural ventilation, and a high-efficiency heating system.
The firm’s expertise lies in land use and environmentally critical areas. Barbara Pickens (AIA) and Ben Mulder guide the firm in providing services like site selection and planning, feasibility analysis, building design, interior detailing, permit preparation and submittal, lighting design, bidding and construction documents, construction observation, and cost auditing. The firm has also worked on office, education, recreation, and residential projects.
Strouse Davis Architecture
3201 1st Avenue S, Suite 206, Seattle, WA 98134
Strouse Davis Architecture is a four-person firm led by William Strouse (AIA), Sara Strouse Davis (AIA), Kyle Davis (AIA), and Heather Field Crain (AIA). The firm has experience in commercial, industrial, tenant improvements, new custom residential, renovations, additions, and multi-family projects. Its designs tend to feature natural light, indoor-outdoor connections, pragmatic functionality, and highlighting the inherent qualities of a site.
The firm worked on the Vigor Ground Fitness & Performance gym in Renton. The project has 10,000 square feet and was originally a 1950s car dealership that underwent numerous office renovations over the last 65 years. Strouse Davis Architecture pulled out 90% of the interior walls and tore out the ceiling to expose the bowstring trusses. The firm worked on structural, energy, and overall interior finish upgrades. A mezzanine was also added for administrative office space that could be accessed through a custom steel staircase. The staircase has galvanized steel grate treads with hardwood acacia risers and handrails. The exterior was also renovated for a new storefront and now features overhead sectional doors.




