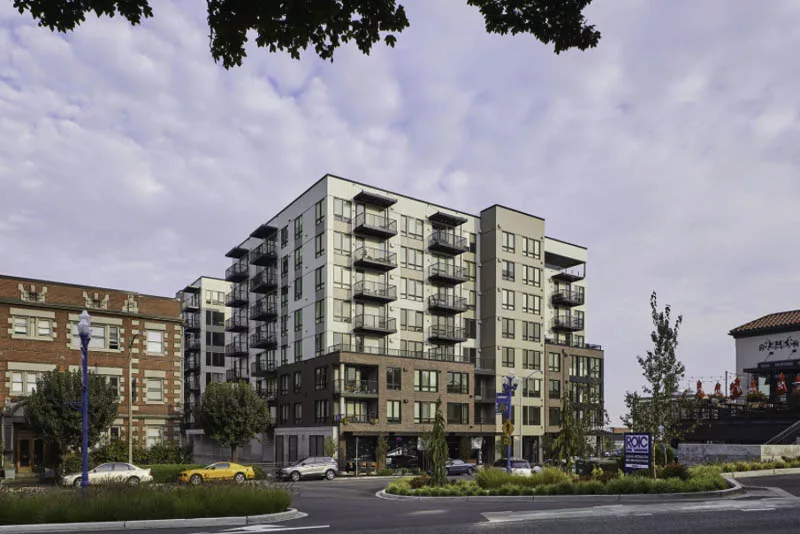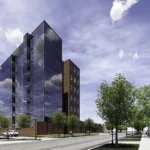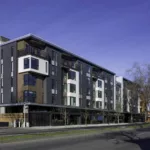Last updated on November 8th, 2024 at 07:51 am
Known as the City of Destiny, Tacoma is a place where different people and cultures meet. Many choose to plant their roots in the area for its strong local economy and employment opportunities. It has a safe community and abundant natural resources, making the city’s population grow year after year. Several multifamily housings, apartments, and condominiums have sprouted in the city, to meet the growing demand for residential spaces. It is a hotspot for culture, arts, and tourism, and the city’s housing properties cater to residents and visitors alike.
Helping create multifamily structures in the area are different architectural firms in Washington. This list includes eight of the best multifamily architects in Tacoma. These architects have been in the industry for six to forty years and have been recognized by several publications. These firms have an impressive portfolio showcasing their expertise in market-rate housing, apartments, condominiums, and affordable housing. Most of them have received awards from different institutions for their excellence in architecture.
BCRA
2106 Pacific Ave, Suite 300, Tacoma, WA 98402
Established in 1989, BCRA has built the firm on the principle of designing together. Each member of the team has something to contribute in terms of technical knowledge and perspective. Effective collaboration between different disciplines elevates the firm’s designs and architectural services. Challenges are met with creative solutions from a diverse team that works together to ensure client expectations are exceeded.
BCRA’s dynamic team elevates communities through its architectural services. This involves creating cost-effective, environment-friendly multifamily residential buildings. A sample of this is the Stadium Apartments in Tacoma. With 172 units, this mixed-use property offers residents indoor and outdoor communal spaces, including a top-floor social space and a pet park. Providing experiential environment services, the firm has carefully selected materials and design choices that enhance the residents’ living experience in the Stadium neighborhood.
For the top-notch services it offers, the firm has been recognized by award-giving bodies and the press. It has won the 2019 Merit Award from The Washington Chapter of the American Society of Landscape Architects (WASLA). The firm has graced South Sound Business Magazine multiple times; it has also been featured by 425 Magazine, Vancouver Business Journal, and Architectural Record. Leading the firm are managing principal architects Doug Oberst and Stuart Young. Both LEED Accredited Professionals, Oberst and Young guide the firm in producing ingenious, sustainable designs that transform communities.
WC Studio
1522 6th Ave #1, Tacoma, WA 98405
Founded in 2014, WC Studio is an exciting architectural firm with a penchant for adventure. This is evidenced by its various projects in Tacoma and the Pacific Northwest. Through creative design solutions and exceptional construction and project development services, the firm creates exciting resource-efficient residential spaces. It exudes an adventurous energy in every multifamily and mixed-use development, as well as in the apartment buildings it designs.
One of its most exciting projects is the Wedgeview. Gaining the 2019 Merit Award from the Southwest Washington American Institute of Architects, this project features a contemporary multifamily residential building located in a historic neighborhood. Filling up a formerly vacant space, the company has built stunning housing townhouse-style apartments. These apartments have an open-concept layout on the ground floor and bedrooms on the upper floor. On the outside, the facade creates an impact. With a monochromatic dark tone and materials like corrugated metal and grooved plywood, the property is a showstopper.
WC Studio’s thrilling designs have caught the attention of the press, including South Sound Biz, Architect Magazine, and 1889 Washington’s Magazine. Cady Chintis and John Wolters lead the firm as it shakes the architecture industry. They both have a Master of Architecture from the University of Illinois in Chicago. Wolters, LEED AP, and Chintis have over three decades of combined experience in the field of architecture.
Milbrandt Architects
25 Central Way, Suite 210, Kirkland, WA 98033
Established in 1981, Milbrandt Architects is the most senior firm on the list. Over the last forty years, it has completed more than 500 projects throughout the Northwest. It has stayed in the industry for decades because of its timeless and inspired designs. With an intelligent approach to each challenge, the firm has helped build several multifamily and single-family homes, as well as mixed-use developments. It designs communal spaces that contribute to a vibrant community.
Part of the firm’s massive portfolio is the Sawyer Trail. This multifamily residential project contains 369 garden-style apartments surrounded by landscaping. Between the eighteen three-story buildings, residents and visitors can enjoy jogging or walking around the property’s pathways with greenery. Each unit has balconies, allowing residents to appreciate the fresh air outdoors. It is a relaxing community for Sawyer Trail homeowners.
A full-service architectural firm, Milbrandt Architects is committed to excellence. Its dedication to the industry has been noticed by Multifamily Executive Magazine, Dwell Magazine, and Seattle Daily Journal of Commerce. Guiding the firm to its continued success are their senior principals: Anna P. Thompson, AIA, David Vincent, AIA, and Jim Lawler, AIA. They utilize their outstanding skills, degree and masters in architecture, and years-long industry experience to guide the firm’s team of professionals.
Ferguson Architecture
1916 Jefferson Ave, Tacoma, WA 98402
Running for six years, Ferguson Architecture is a growing firm that is hungry to succeed in the industry and showcases tasteful, well-crafted designs. Growing with the firm is its team of professionals who push each other to do better. Through strong team support and a drive to excel, the firm shows the South Sound Region and the Pacific Northwest that it is one to watch out for.
For the firm, thriving in the industry means succeeding in design, establishing strong partnerships, and helping clients and communities. This kind of approach is applied in the 6 Wood Flats project. For this 5,914-square-foot property, the firm provided multifamily renovation services. Located in Lacey, this property reflects what Ferguson Architecture is at its core: young, fresh, and hip. With ground-floor retail facilities, fitness centers, and office spaces, this industrial-style property is perfect for young professionals living in Washington.
Ferguson Architecture is speeding ahead in making waves in the industry. Last year, it was given the Merit Award by the AIA Southwest Washington. Its outstanding designs have graced various publications, such as the Puget Sound Business Journal, Seattle Magazine, and South Sound Business. Ben Ferguson is a proud managing principal of the firm. With a wide range of expertise including new development and modernizations, Ferguson is leading the firm to the top.
Casey + DeChant Architects
1 N. Tacoma Ave, Suite 201, Tacoma, WA 98403
Founded in 1987, Casey + DeChant Architects is the result of the partnership of Paul Casey and Larry DeChant. Casey and DeChant have over seven decades of combined experience in the industry. Casey has worked for several projects inside and outside of the country, including Africa and Asia. DeChant has managed various apartment and luxury condominium projects, as well as neighborhood upgrades and mixed-use developments. Along with Casey and DeChant, Associate Jerry Litwin works with them to lead the firm’s dedicated staff and bring success to the firm. They all work with one single goal: to provide full-service design solutions to clients in Tacoma and the Northwest Region. Through their contributions, the firm provides top-notch architectural services, including land planning, new construction, and renovation.
The majority of Casey + DeChant Architects’ projects are multifamily developments. A sample of its multifamily projects is the Tacoma Mall Apartments. Situated in Tacoma, the property is constructed with the rich natural surroundings in mind. Through balconies and large windows, residents on the top floors can enjoy the views of the Olympic Mountains, the Cascades, and Mount Rainier. On top of this, the property offers accessibility to the nearby mall. A basement-level parking has been incorporated in the design, open for all residents of the building.
For its contribution to the industry, the firm has been featured in publications, such as the Kitsap Sun and Master Builders Association of Pierce County: Dimensions.
David Foster Architects
612 Tacoma Ave S, Tacoma, WA 98402
Established in 1996, David Foster Architects believes that design extends beyond style and function. It is an artful way to create a place in the world while considering a community’s physical and cultural context. While taking program and budget into account, the firm creates timeless, valuable designs. Through this approach, the firm has created memorable designs recognized by award-giving bodies and publications. In 2006, it received the Illumination Design Award from the Illuminating Engineering Society (IES). Publications like the Pacific Northwest Magazine, Methow Home, and Green Builder Magazine have featured the firm.
David Foster Architects manages both residential and commercial projects in Tacoma, Seattle, and surrounding areas. One of its most successful multifamily residential projects is the Denny Rowhouses. A first of its kind in the City of Seattle, this property is a trendsetter. The firm worked to link the rowhouses to the sidewalk, creating a sense of connection between the property and the community. Seeing how well the firm has designed and incorporated the structure into the neighborhood, the city passed a new code creating a “Row housing” category, to encourage developers in the city to produce more multifamily housing projects like this one.
Leading the creation of these inspired designs is David Foster. With architecture degrees from the University of Washington and Frankfurt University of Applied Sciences, Foster proves himself as an admirable leader with immense experience. In the industry for more than three decades, Foster is a respected professional, taking a spot in Seattle Magazine’s ‘Top 50 Architects’ list.
Graves + Associates
3110 Ruston Way #E, Tacoma, WA 98402
Based in Tacoma, Graves + Associates has grown from a three-member team into a twenty-five-man team. Headed by Jon Graves, the firm’s team of professionals helps clients get value for their money. Combining Grave’s twenty-six years of industry experience with the rest of the team’s expertise, the firm provides a wide array of architectural services. This includes graphics and marketing, interior design, and procurement services in Tacoma and throughout the Greater Puget Sound Region. As a member of the US Green Building Council, the firm offers sustainability leadership as well.
A medium-sized architecture firm, Graves + Associates is a specialist in multifamily architecture. It is a master in market-rate housing, apartments, condominiums, and townhouses. Part of its impressive portfolio is the 505 Broadway Condominiums. Located in Tacoma, this high-end condominium project contains forty-six luxury units. It is considered one of Tacoma’s prime properties because of its excellent location. The firm took advantage of this, as balconies were incorporated into the design so residents could enjoy the waterfront view at the back and the wonderful landscaping filled with trees in the front facade.
Established in 1995, the firm’s fabulous designs have graced publications including South Sound Business and South Sound Biz.
Weddermann Architecture
2302 A St, Tacoma, WA 98402
Established in 2010, Weddermann Architecture is a certified woman-owned small business. Jennifer Weddermann, AIA, LEED AP, founded the firm with sustainability in mind. Weddermann and her firm offer clients environment-friendly options that are cost-effective. By utilizing the latest green technology, Weddermann builds LEED-certified structures for residential and commercial, as well as community projects. Because of her stylish and functional green designs, Wedderman’s firm has been recognized by different publications, including ShowCase Magazine, Kitsap Daily News, and Tacoma Daily Index.
In downtown Tacoma, Weddermann designed Hanna Heights. This six-level residential project houses thirty-five spacious units, three-level parking, and a rooftop patio. As a project architect and manager, as well as Artist of Record, Weddermann ensured the place offered comfortable living spaces for its residences. For the exterior facade, Weddermann was inspired by Tacoma’s theater district. She included a fifty feet copper-clad “curtain” into the design, letting the audience enjoy the view of this impeccably-designed building.
Wedderman has a Bachelor of Architecture from the New Jersey Institute of Technology. She holds a Master of Architecture degree from the Southern California Institute of Architecture (SCI-Arc) as well.




