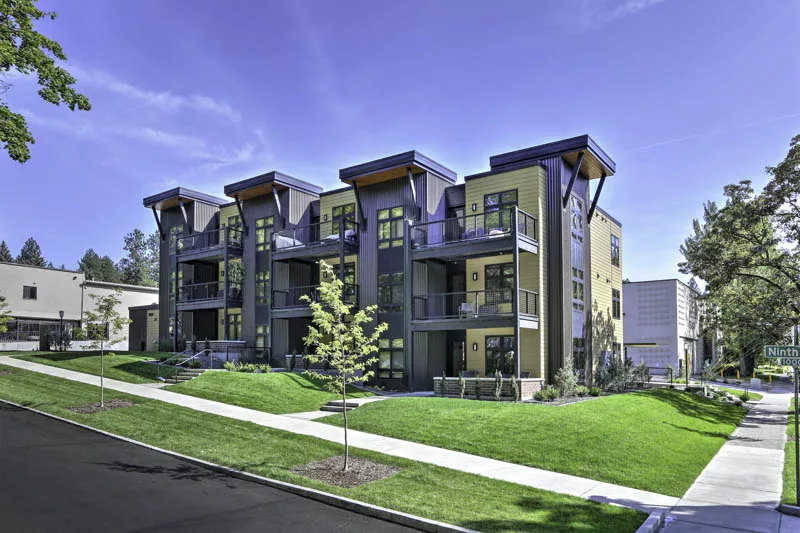Last updated on November 8th, 2024 at 06:52 am
Spokane is located on the outskirts of Washington State’s eastern desert. Residents love the small-town atmosphere as well as its proximity to big-city amenities. Individual neighborhoods foster a strong sense of community, contributing to Spokane’s overall appeal as a great place to live. There is the Northwest Museum of Arts and Culture, which explores the region’s compelling past through exhibitions in art, culture, and Native American heritage.
This list contains some of the best multifamily architects in the area. The firms were chosen based on their awards, background, and professional affiliations.
Wolfe Architectural Group
1015 N. Calispel, Suite B, Spokane, WA 99201
Wolfe Architectural Group (WAG) is a full-service architectural, planning, and interior design firm dedicated to providing exceptional, unique design solutions by aligning its capabilities to the demands of its clients. Its studio-based approach, founded in 1999, is centered on active, imaginative thinkers and a method that challenges conventional thinking. It also serves as a platform for staff and clients to go beyond predefined bounds. WAG is licensed in the following states: Washington, Idaho, Oregon, Montana, Wyoming, Utah, and the District of Columbia.
The firm is led by Russ Wolfe, a member of the American Institute of Architects and the U.S. Green Building Council. Under his helm, WAG’s works were acknowledged and featured by The Spokesman-Review and Spokane Journal of Business. One of the projects the firm completed under his leadership was an apartment building for Nine’s on 9th in the heart of the historic Cliff-Cannon neighborhood in Spokane, Washington. Its luxury units feature two bedrooms and two baths, stainless steel appliances, individual balconies, and contemporary design.
Bernardo | Wills Architects
153 S. Jefferson St., Spokane, WA 99201
The goal of Bob Wills and Gary Bernardo to provide customers with superior service based on principal engagement resulted in the creation of Bernard Wills Architects in 1991. It is a Spokane, Pullman, and Idaho-based architectural, interior design, landscape architecture, and planning firm. Bob specializes in commissions for the Armed Forces, K-12, higher education, aviation services, and professional enterprises. His creative ability has been acknowledged with major honors. Gary’s clients include corporate, commercial, industrial, and civic bodies, in addition to high-profile national and regional merchants.
Its balanced approach and firm-wide dedication to offering value-added services are the driving forces behind its strong reputation and sustained success. Its exemplary works were featured by The Spokesman-Review, Patch, Spokane Journal of Business, ENR, and KREM.
ZBA Architecture
421 W Riverside Ave, Suite 860 Spokane, WA 99201
ZBA Architecture is an architectural and sustainable design firm founded in 1984. It has provided design, planning, and project management services for a wide variety of clients and building types. Clients throughout Washington, Idaho, and Montana are served from its offices in Spokane. The firm employs a collaborative approach, actively involving its clients in the design and construction processes. With its experience and skills, ZBA offers a deep commitment to generating excellent design based on its client’s design needs, budget, and timeline.
It is led by Randy Vanhoff and Mark King, who both received their Bachelor of Science in Architecture degrees from Washington State University. Under their direction, ZBA was featured by the press, including The Spokesman-Review and Spokane Journal of Business.
Architects West
850 E Spokane Falls Blvd, Ste 200, Spokane, WA 99202
Architects West began as a small multidisciplinary professional design company in 1973 and has since developed into a thriving regional firm of innovative and competent professionals. With offices in Idaho and Washington, Architects West has established itself as a premier regional architectural design practice, with completed projects in Idaho, Washington, Montana, and Oregon. Its project portfolio comprises educational, health care, religious, commercial, corporate, resort, multifamily housing, and bespoke residential developments.
Ed Champagne is a principal and treasurer of the Board for Architects West. He has worked as a project manager on educational, commercial, and residential projects, including new construction, remodeling, and renovation. Ed has managed and assisted in all areas of design, including planning, building ideas, and building program development, in situations when time and money restrictions have been tight. The breadth of Architects West’s work has equipped its staff with the expertise and resources needed to navigate the complex world of project planning and development.
Trek Architecture
122 S. Monroe, Suite 204, Spokane, WA 99201
Trek Architecture is a design studio and architecture company headquartered in Spokane, Washington. It is committed to establishing long-term client relationships based on collaboration, responsibility, and open communication. The studio’s diverse portfolio encompasses residences and cabins, hospitality, local restaurants, urban design, multifamily housing, and interior design. It is led by founding principal Evan Verduin and backed by passionate young designers.
The firm establishes each project with the same philosophy. To create parameters for developing a design solution, regard of the environment, context, local materials, and culture must be blended with the client’s needs. These principles are applied to the process from the start to guarantee that the road toward sensible, durable, and long-lasting design benefits the lives of the client, users, and the larger community.
Pondera Architecture
811 West Second Avenue, Suite 204, Spokane, WA 99201
Founded in 2007, Pondera Architecture is an architecture, planning, and design firm headquartered in Spokane, Washington. It serves clients in Washington and Idaho under the medical, commercial, municipal, residential, and multifamily sectors.
Three fundamental principles guide Pondera’s team: relationship, design, and efficiency, regardless of who the client is or what the project is. Led by Eric Armstrong, it believes that a good relationship leads to a better design by establishing communication channels, enabling the free flow of ideas and information, and assuring clients that their needs are addressed. Pondera works for a design that awakens passion and provides a feeling of place for people to work, shop, play, and live. Pondera’s experience of building codes, construction, CAD, and 3D modeling ensure an efficient design process for every project.




