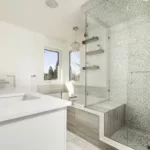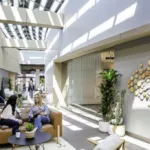Last updated on November 16th, 2024 at 07:47 am
Virginia’s capital city, Richmond, features a low cost of living, a strong employment market, and a distinct hipster atmosphere. This vibrant and dynamic city offers world-class museums, a booming food scene, and a broad selection of entertainment options to its residents and visitors, from concerts and theatrical performances to family-friendly festivals. Newcomers are drawn to Virginia’s capital for its historic architecture, pleasant weather, peaceful green spaces, and vibrant cultural scene.
For those looking to settle down in Richmond, the city provides many housing alternatives, from downtown lofts and converted warehouses to historic row houses and multifamily residences. This article lists six of the best multifamily architects in Richmond, Virginia. These impressive firms were evaluated based on their skills, portfolios, and ability to exceed expectations.
Glavé & Holmes Architecture
2102 East Main St., Richmond, VA 23223
Founded in 1965, Glavé & Holmes Architecture has solidified its reputation as a nationally recognized firm that provides architecture, interior design, and planning services in Richmond and its neighboring areas. The firm’s expert team consists of highly skilled architects, interior designers, historic preservationists, and supporting staff who are passionate about delivering unique designs and successful outcomes in every project. With nearly sixty years in the industry, the firm has earned a diverse and integrated portfolio of completed projects in various market areas, including education, cultural, civic, hospitality, multifamily, and residential. With its dedication to customer satisfaction, the firm provides a hands-on, meticulous approach through its collaborative design process, resulting in excellent projects that consistently exceed expectations.
The Westhampton on Grove, a mixed-use redevelopment in Richmond, Virginia, is one of the firm’s most notable projects. The firm provided architecture design services for this two- and three-story mixed-use complex. The first-floor houses retail and restaurant spaces, and the second floor consists of offices. The third floor offers three, generously sized luxury condominiums, ranging in size from 2,900 to 4,300 square feet. The pedestrian-friendly design complements the scale and character of the Libbie and Grove corridor’s existing fabric.
Commonwealth Architects
101 Shockoe Slip, 3rd Floor, Richmond, VA 23219
Since 1999, Commonwealth Architects has provided a comprehensive range of architectural and interior architectural services. With over two decades of experience, the firm offers a personalized approach based on a thorough understanding of its clients’ goals and objectives to design projects that fulfill their expectations. Through strategic partnerships and team collaboration, the firm is committed to providing a seamless and efficient construction experience. It delivers unique design solutions that deliver modern living, learning, and working spaces to the people they serve, with a team of professional and highly skilled staff. The firm’s dedication to excellence has earned them a reputation as a top architectural practice in Richmond, Virginia.
This featured project has won several design awards, including the Greater Richmond Association for Commercial Real Estate (GRACRE), Project of the Year, 2017. Commonwealth Architects provided adaptive reuse services to transform the Deco at CNB Apartments into a unique blend of late-twentieth-century Art-Deco design and today’s clean, crisp contemporary style. The development is a multifamily project in Richmond, Virginia. The hall has a lavishly adorned coffered, vaulted ceiling with patterned terrazzo floors and ornate bronze embellishments on the first floor. Prospective tenants can select from the various studio, one, and two-bedroom apartments on the upper floors.
Winks Snowa Architects
2119 East Franklin Street, Suite 200, Richmond, VA, 23223
Founded in 1977, Winks Snowa Architects is a design firm based in Richmond, Virginia. The firm has remained committed to architectural design excellence over the years, focusing on multifamily housing projects that range from affordable housing communities to luxury apartment developments. Single-family houses, townhomes, and senior housing are among the firm’s specialties. Its highly experienced architectural staff is dedicated to understanding and realizing each client’s unique visions. As a result of its remarkable and original designs, the firm has earned a long list of satisfied and repeat customers. It has demonstrated its capacity to execute projects personalized to the client’s demands while meeting regulatory criteria and providing cost-effective solutions.
Winks Snowa Architects designed the Garden Springs Apartments located in Chester, Virginia. This featured project has won the Best Apartment Development in the Suburbs award for 2015 by Richmond Magazine. The gated community features one-, two and three-bedroom apartments with private balconies. The project is located south of Richmond, close to shops, parks, schools, and restaurants. A clubhouse with a pool, a twenty-four-hour fitness center, tennis courts, and a car care center are some of the amenities.
Baskervill
1051 East Cary St., Suite 200, Richmond, VA 23219
Baskervill provides architectural, interior design, and MEP engineering services to many clients, including hotels, workspaces, healthcare, manufacturing and logistics, and cultural projects. Since 1987, the firm has remained dedicated to the conviction that excellent design is based on a thorough grasp of each client’s unique ideas. The firm employs a diverse group of experienced designers who are collaborative, passionate, and committed to providing exceptional results. Baskervill has grown its presence in Orlando, Richmond, and Washington and has become one of the country’s oldest continuously running architectural firms, with many positive reviews attesting to its exceptional quality and professionalism.
The mixed-use renovation of Southland Wine Lofts, a 12,000 square foot former wine storage facility in Richmond’s Cold Storage district, is one of the firm’s most notable projects. The property features fifteen contemporary studio apartments and one office within walking distance of downtown. Its unique features include a dramatic façade artwork by local artist Ed Trask and outstanding views of the Richmond skyline to the west.
Walter Parks Architects
313 North Adams St., Richmond, VA 23220
Walter Parks Architects was founded in 1993 in Richmond, Virginia. With over twenty years in the industry, the firm has slowly evolved into a seventeen-person firm offering architectural and interior design services throughout Virginia, the Carolinas, and Oklahoma. The firm has worked on various residential and commercial projects, several of which have been nominated for and received awards. Historic renovations, adaptive reuse, new construction, interior design, multifamily projects, and commercial spaces are all areas of expertise. The firm builds each other’s ideas and works together to ensure effective results, guided by the strength of its core values and an integrated team approach across disciplines. As a result, it has a lengthy list of happy customers who attest to its high quality.
One of the firm’s notable projects is The Locks, a multifamily residential complex located in Richmond, Virginia. It won the 2014 Best Adaptive Reuse – Greater Richmond Association for Commercial Real Estate Awards. The project is a riverfront property that mixes loft-style urban living with high-end furnishings and services. The six-acre property, which runs beside the historic Haxall and Kanawha Canals, is a one-of-a-kind complex with five structures that blend historic and new development.
Fultz & Singh Architects
3412 W Leigh St, Richmond, VA 23230
Fultz & Singh Architects was established in 2011 as a genuine architectural firm that delivers unique, efficient, and optimized designs that guarantee satisfaction and exceed expectations. The firm is committed to learning about each client’s needs, then translating that knowledge into a unique design that reflects their ideas. It provides outstanding design solutions that improve the quality of life for its customers through streamlined processes focused on open communication and constant collaboration. With a decade of experience, the firm has earned its reputation as a reliable firm with superior quality, unparalleled professionalism, and outstanding customer service.
This featured project demonstrates the firm’s impressive portfolio. Cooper Lofts is a three-story brick and heavy timber frame structure in Richmond’s historic Shockoe Valley & Tobacco Row district that has been adaptively reused. The structure was once used as a nightclub before being abandoned and deteriorated for several years. All three floors were renovated into new multifamily apartment apartments, which included a mix of one and two-bedroom flats.




