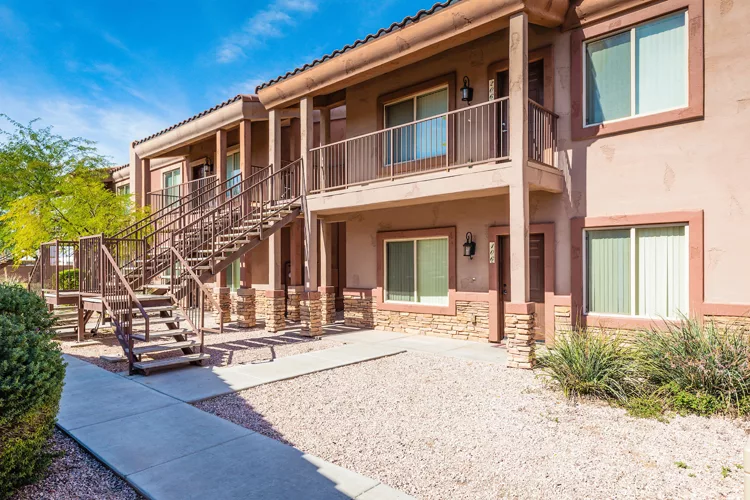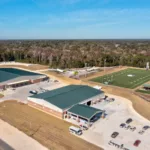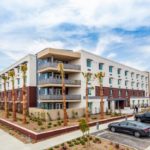Last updated on January 11th, 2025 at 08:28 am
Fostering an active relationship between the building and the street while ensuring privacy and security for residents is one of many objectives to consider when designing a multifamily facility. To build a successful housing project, it is essential to employ a professional who understands long-term risks, considers practicality in every detail, and is an excellent collaborator and communicator.
Below is an overview of the best multifamily architects in Chandler, Arizona. Our editorial team selected these firms for their accreditations, certifications, and professional affiliations. Industry awards, client reviews, and press features were also taken into account, as well as the range of services the firms offer, their specializations, and the length of time they have been in the industry.
Todd + Associates, Inc.
4019 North 44th Street, Phoenix, AZ 85018
In 1981, Todd + Associates was established, and a team of dedicated professionals specializing in the design of housing and commercial facilities was assembled. The firm has plenty of experience delivering architecture, planning, and landscape architecture through a personalized process tailored to clients’ needs. Founder Gary Todd, AIA member and LEED AP, is a renowned architect in the industry. He is extremely committed to serving his clients. His 40-year career has included the design of residential, senior, and hospitality projects, as well as a number of college and university projects. Under his direction, the firm earned an Architectural Excellence Award from the City of Chandler and an Award of Merit from the Valley Forward Association for its many projects.
Todd + Associates completed Camden North End, a 441-unit luxury multi-family apartment community located near Desert Ridge Marketplace with shops, dining, and entertainment. The nearby Mayo Clinic Hospital influenced the design of the community. This design concept is centered on health, wellness, and the importance of nature and is intended to carry a resident through the building to mimic the healing process. Many of the interior finishes are natural color tones, wood, or wood-looking materials. The clubhouse houses a fitness center, a yoga studio, wifi lounges, and a coffee bar, while the indoor/outdoor lounge has a billiards table, a bar, and an entertainment kitchen.
SPS+ Architects
8681 E Via de Negocio, Scottsdale, AZ 85258
SPS+ Architects is a full-service firm providing architectural and engineering services for education, commercial, multifamily, legacy, and native American design projects. The firm specializes in design, archeological studies and clearance, construction administration, code analysis, cost estimation, construction documents, and procurement. Through an inclusive, interactive design process, the company’s work embodies the values and social organizations of the communities it serves. SPS+ extends its dedication to its clients by keeping them in the loop throughout the entirety of the project. As members of the US Green Building Council—and with four Leadership in Energy and Environmental Design Accredited Professionals (LEED AP) on staff—the firm implements passive and active green building strategies into the design of each project by way of its Green Initiative.
Partner Mark Davenport is a member of the American Institute of Architects (AIA), the Association for Learning Environments (A4LE), and he is a LEED AP for Building Design and Construction. Under his leadership, SPS+ Architects actively participates on committees and boards in the Arizona Association of School Business Officials (AASBO) and the Arizona School Board Association (ASBA/ASA). The firm has received recognition from AIA Arizona and the Hong Kong Institute of Architects.
SPS+ is responsible for the design of Stepping Stone III in Phoenix. This new addition to Stepping Stone has 42 studio units, adding to the existing 82 units that serve adults who have experienced chronic homelessness. Stepping Stone features green building elements such as Energy Star appliances, window sensors that trigger the air and heating systems to shut off if a window is left open, and sensors that automatically shut off appliances if left on.
Stewart + Reindersma Architecture
8145 E Indian Bend Road, Scottsdale, AZ 85250
Stewart + Reindersma Architecture’s (SRA360) is a full-service firm that has been constructing commercial and residential spaces across the country since 2008. Excellent building design has always been essential to the firm, and repeat customers from several local and national clients over the last 14 years can attest to that. Stewart + Reindersma Architecture focuses on producing quality work within budget and on schedule, and that work is based on a client-oriented approach to building. US Builders Review has recognized the firm for its outstanding efforts.
Sake Reindersma is the Managing Principal of SRA360’s Scottsdale, Arizona studio. He holds a membership with the AIA and has spent 35 years designing grocery, retail, lifestyle shopping centers, and mixed-use projects. His expert knowledge continues to grow SRA360’s prowess in housing design, which has resulted in the development of the Fernwood Court Condominiums. These units consist of large bedrooms, window coverings, balconies, and patios. The gated community offers a wide range of amenities, including a pool, convenient on-site parking options, granite countertops, and washers and dryers.
Whitneybell Perry Architecture and Planning
575 West Chandler Boulevard, Suite 123, Chandler, AZ 85225
Douglas Whitneybell, AIA, NCARB, and Mike Perry, AIA NCARB are the principals of Whitneybell Perry Architecture and Planning. Mike has volunteered with many planning and city committees and values giving back to the community. Douglas and Mike believe in being involved in the communities we live, both personally and professionally. These values have guided Whitneybell Perry Architects for over 46 years as it continues to make business decisions and strives to deliver outstanding service to its clients. Its team of professionals is well-educated, motivated, talented, and highly experienced. Douglas and Mike have authored and developed many of the strategies the firm has used to creatively respond to the needs of its clients while staying on top of the current trends.
One of Whitneybell Perry’s most notable projects is Almeria at Ocotillo. The complex includes 389 units in two- and three-story building configurations. The one, two, and three-bedroom apartments feature large walk-in closets, attached or detached garages, resort-like pools with a spa, a residents’ lounge, a 24-hour fitness center featuring Fitness on Demand and yoga rooms, a theater room, a clubhouse with pool tables, an open-air eatery with gas BBQ grills, and outdoor fireplaces.
Reece and Rowe Architects
4343 E Avalon Drive, Phoenix, AZ 85018
Reece and Rowe Architects has more than 60 years of combined experience in architecture, engineering, interior design, and planning. Its vast architectural design experience spans hundreds of projects, including a wide range of building types and program requirements.
The firm is spearheaded by Stephanie Rowe and Richard Reece, both members of the AIA and LEED AP affiliates. Their work has been honored with multiple awards, including the Concrete Design Award, the Mountain Bell Merit Award, and the National Elderly Housing Design Award, among others. They have also been recognized with Design Awards by the Tempe Chamber of Commerce and the City of Yuma. Under their leadership, the firm has finished numerous projects, such as Westgate Village. This 29-unit, three-story, senior independent apartment complex is equipped with onsite dining and other amenities. Residents have access to an activity room, a salon, a bistro area, a chapel, a computer room, community grounds, and cottages. The facility has earned both the 2020 Great Place to Work Certification and the 2019 Great Place to Work Certification.




