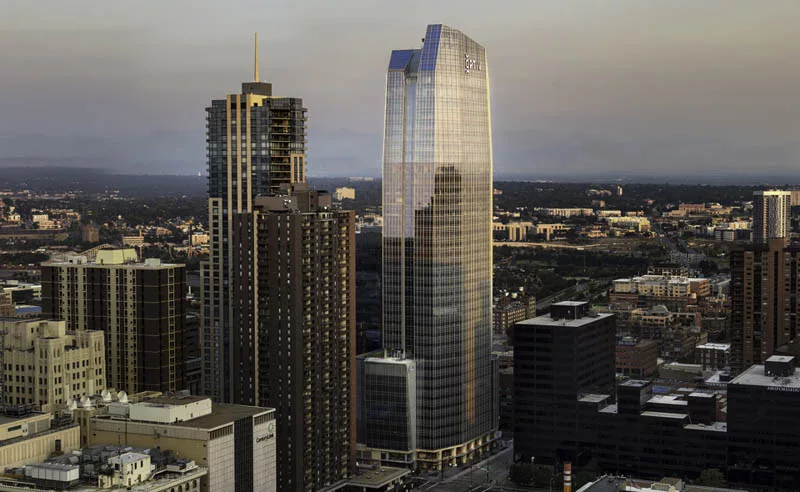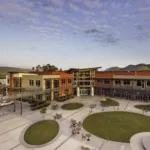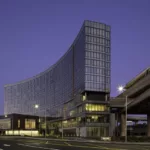Last updated on May 21st, 2024 at 06:51 am
Westminster, Colorado is a city with an abundance of natural scenery and diverse architecture. It contains traditional establishments and modern office buildings, as well as mountains and open fields that enhance its appeal. New amenities, workspaces, and systems are some of the additions a company can utilize to create a productive environment and ensure smooth operations. Energy-efficient and cost-effective systems also play a significant role in a business’s operations.
The best commercial contractors offer services that cater to these needs. From updates, replacements, remodelings, and new construction, the companies discussed below have the experience to work with various designs. This list details the top thirteen commercial contractors, based on each company’s experience, portfolio, and recognitions.
Swinerton Builders
6890 West 52nd Ave, Arvada, CO 80002
Eric Foster and Tim Kretzschmar are the current principals operating Swinerton Builders. As one of the oldest construction firms, Swinerton has provided its services beyond Colorado, with projects in Hawaii, Alaska, and Colombia. Since its inception in 1888, the company has grown significantly, to over 4,000 employees. Because of its numerous professionals, the company has received community recognition, such as the #1 Safety Award of Excellence for 2021 and a spot on the Colorado & Wyoming Top Contractors list for 2021.
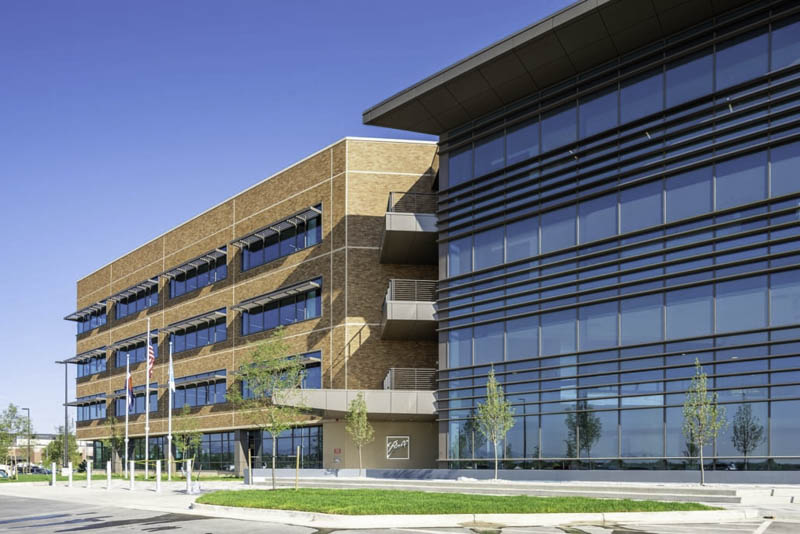
The picture above is one of the firm’s commercial projects in Westminster, featuring the Ball Corporate Headquarters. The multi-level office has a modern floor plan with contemporary furniture, improved lighting, and numerous windows for natural light. The building includes a gym, a lounge area, and a break room. A notable detail is its open floor plan, providing employees with ample space to leisurely walk around.
J.E. Dunn Construction
2000 S. Colorado Blvd, Suite 1000, Denver, CO 80222
Gordon Lansford is the current president and CEO overlooking J.E. Dunn’s projects. Lansford has been with the company for over two decades and has risen to his current position. Beginning as Director of Internal Audit in 1996, he became the CFO in 1998. Since 2014, he has served as the president and CEO. Today, the firm is an industry leader in applying preconstruction technology, virtual design, and other upcoming construction technologies.
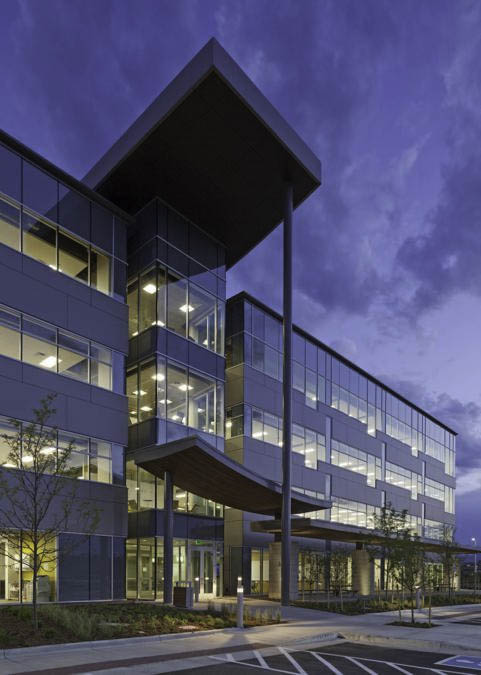
Pictured above is one of the company’s commercial projects, featuring a two-phase project for Trimble Navigation Limited. Phase one consists of a 124,556-square-foot, four-story building. It is situated on a fifteen-acre site and includes surface parking, site utilities, and overall grading to the building. Phase two involved a 118,039 square foot four-story building. This firm connected this building to the phase one building via a connector breezeway and pavilion. This two-phase project spanned five years, with the company completing phase one in 2013 and phase two in 2018.
W.E. O’Neil Construction
229 Vallejo St, Denver, CO 80223
The featured project below is the Mercedes Benz Showroom Expansion in Westminster. The expansion included demotion services, cast-in-place concrete, helical foundations, millwork, insulation, painting, and window treatments and countertops. Now the floor plan has a refined look, with larger spaces that permit the company to display more cars throughout the building, as well as an improved administrative office area.
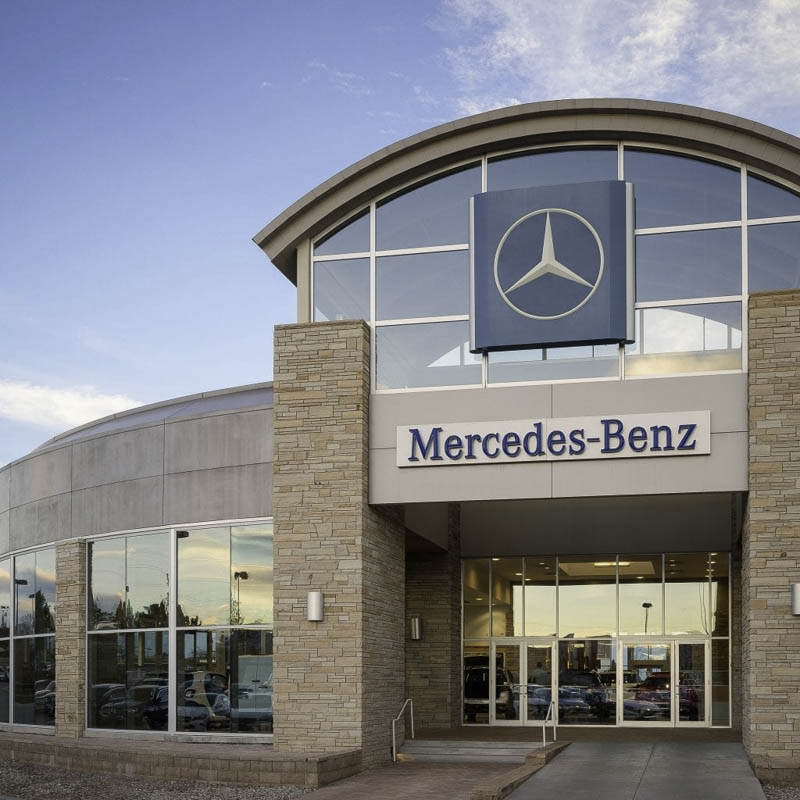
Under the leadership of CEO Brian Ramsay and President Todd Guthrie, the firm has accumulated a portfolio of diverse commercial projects. Since its establishment in 1925, the firm has garnered a reputable track record of accolades. The company won the 2020 AGC Bronze Award for Construction Excellence from Associated General Contractors and the 2020 ENR Best Project: Award of Merit from the Engineering News-Record (ENR).
Hensel Phelps
420 Sixth Avenue, Greeley, CO 80631
Pictured below is a forty-two-story office building that houses 708,000 square feet of Class A office spaces on twenty-seven floors and 477,000 square feet of parking space that holds 840 slots. The building has a ground floor lobby area with two retail spaces, a 5,500 square foot fitness center, and a 2,500 square foot gathering space. It took thirty-three months to complete this project, and now, the building spans 1,185,000 square feet.
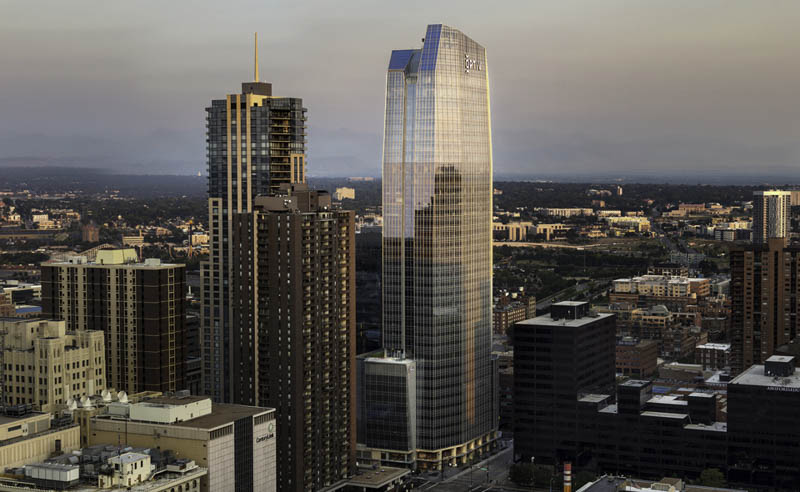
With Michael J. Choutka leading the firm, the company has steadily maintained its position as a top contractor in Colorado. Choutka has been active in the industry for over two decades, following his Construction Management Engineering degree. He has been a part of various organizations such as the Associated Builders and Contractors (ABC) and the Trustee for the Free Enterprise Alliance (FEA). Accolades the firm has received include the 2019 ABC National Safety Excellence Award, the 2020 ABC National Diversity Excellence Award, and the 2020 AGC Diversity & Inclusion Award.
Jordy Construction
1212 South Broadway, Suite 100, Denver CO 80210
Charles Jordy Sr. established the firm in 1958. Six decades later, Charles Jordy Jr. runs the firm, developing progressive methodologies that deliver more consistent outputs at a better time frame. Today, its portfolio features a bevy of clients from high-profile restaurants, data centers, complexes, and multi-phased developments.
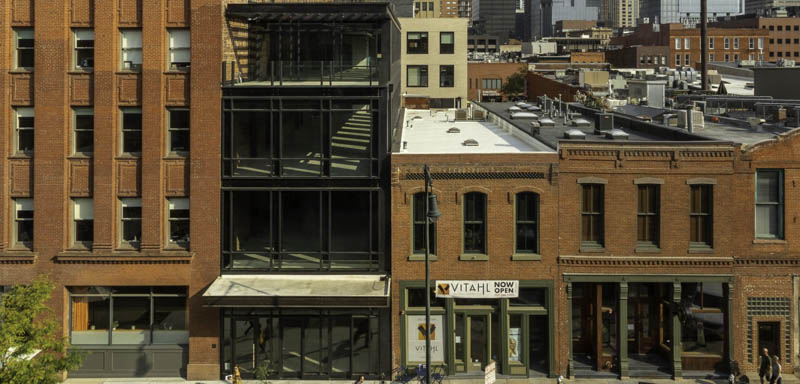
Pictured above is one of the award-winning projects the firm completed. The project is the SugarSquare retail building with a size of 11,400 square feet. A challenge the firm faced was the space constraints of the property. SugarSquare was between the Sugar Building and the Spice Building, which prompted Jordy Jr. to adopt an unusual approach and work around the retail store. The process focused on a back-to-front approach instead of the traditional bottom-to-up.
Jordy Jr. and his team started working from the back wall and moved toward the street. This was crucial to ensure partial floors would hold up. Modern design solutions comprise the building’s floor plan, as well as materials such as steel and concrete. Upon completion, the project received the 2018 Best Building Project (Small Project: Under $10 Million category) and the 2019 Merit Award: AIA Western Mountain Region.
Hyder Construction
1031 Santa Fe Dr, Suite 300, Denver, CO 80204
Tom McLagan is the executive chairman for Hyder Construction. McLagan has been with the company for thirty years and has overseen the various tasks that the company tackles. Today, he leads the board of directors and actively monitors the firm’s strategic direction.
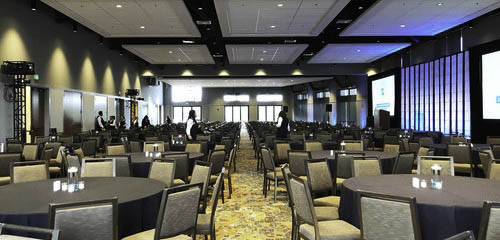
Tom and his father, Neil, purchased the company in 1987 and have enabled the team to grow and tackle a wide variety of projects. One of those projects is above, featuring an addition project for the Westin Hotel. The five million dollar project features custom millwork, large panda doors, and a decorative ceiling. The purpose of this addition is to provide guests with an opportunity to host big events such as conferences, weddings, and galas. Within the room, outdoor courtyards are accessible through the panda doors. This provides events with a secondary area for guests to mingle and socialize, increasing the usage of the conference center.
The Weitz Company
4725 S. Monaco St, Suite 100, Denver, CO 80237
The Weitz Company has been in business for over a century. Throughout its time in the industry, the company has expanded to ten offices nationwide and serves all fifty states. With decades of experience, the company is a veteran when it comes to commercial and industrial projects. Since its inception in 1855, the firm has received numerous accolades for its work. Recent awards the company received include the 2018 Best Projects Award of Merit (Office/Retail/Mixed-Use) and the 2019 ABC Eagle Award for Construction Excellence.
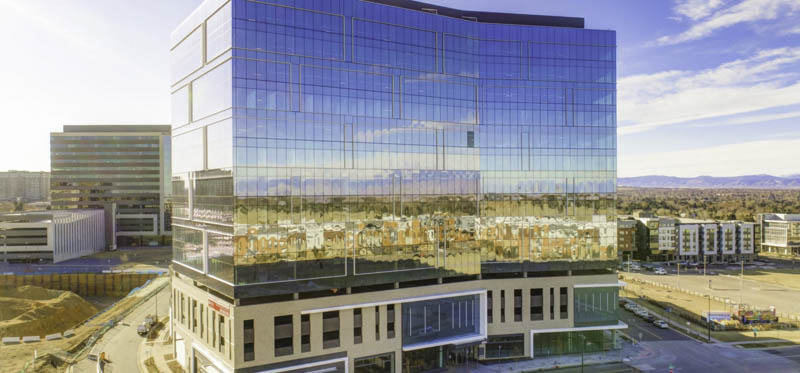
Pictured above is one of the recent projects the firm completed. It features the 6900 Layton building, which includes large office spaces and amenities. Accompanying the various offices are a private yoga studio, a fitness center, locker rooms, bike storage, and a tenant lounge housing a common workspace and gaming area. The building includes 15,000 square feet of retail space. Upon completion, the project received a Gold certification from the Leadership in Energy and Environmental Design (LEED).
Roche Constructors
1235 W. 124th Ave, Suite 100, Westminster, CO 80234
Roche Constructors completed the project below, featuring the Orchard Town Center. The firm’s task for this project was to provide the site and building construction. This involved the parking spaces, landscaping, and the twenty core and shell buildings for small retail stores and restaurants on the pedestrian retail plaza (PRD). The plaza ties all the buildings together through a village-style entertainment venue with an open-air concept.
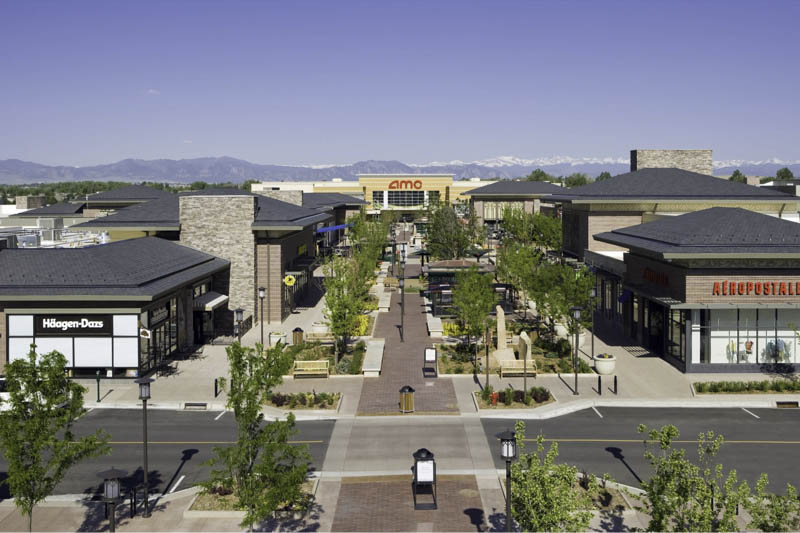
Thomas Roche is the CEO and president of the firm. Under his leadership, the company has built strong relationships with its clients and other professionals in the business. The firm has received recognition for its works, including the 2014 Excellence in Construction Award and the 2016 Excellence in Construction Eagle Award.
RealArchitecture
2899 North Speer Blvd, Suite 102, Denver, CO 80211
David Berton is the president of RealArchitecture. Since 1995, the firm has completed various commercial projects ranging from shopping centers, restaurants, and office buildings. Under Berton’s leadership, the firm has become a licensed company in Denver.
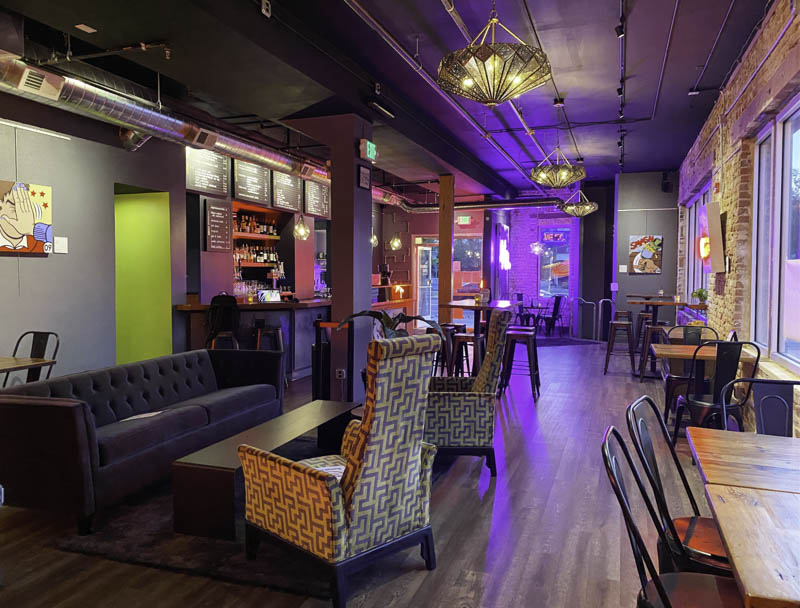
The firm has received various awards, such as the Denver Mayor’s Design Award for Best Single-Family Home. The project above is one of the firm’s best restaurant projects, featuring the Molecule Effect. The firm delivered new tenant finishes and kept the large front windows for natural light to illuminate the interior. The goal of this project was to provide an artistic floor plan to enhance the restaurant’s appeal. A distinct aspect of the restaurant is the multi-colored lighting, radiating a unique, artistic look.
Gilmore Construction
4949 Ironton St, Denver, CO 80239
Jacob “Jake” Gilmore Jr. founded the firm in 1997. Today, the company focuses on design-build, pre-construction, and construction services. The firm has become one of the largest minority-owned, commercial construction companies. Notable awards the firm has received include the 2014 Winners Circle Award and the 2014 Supplier of the Year Award.
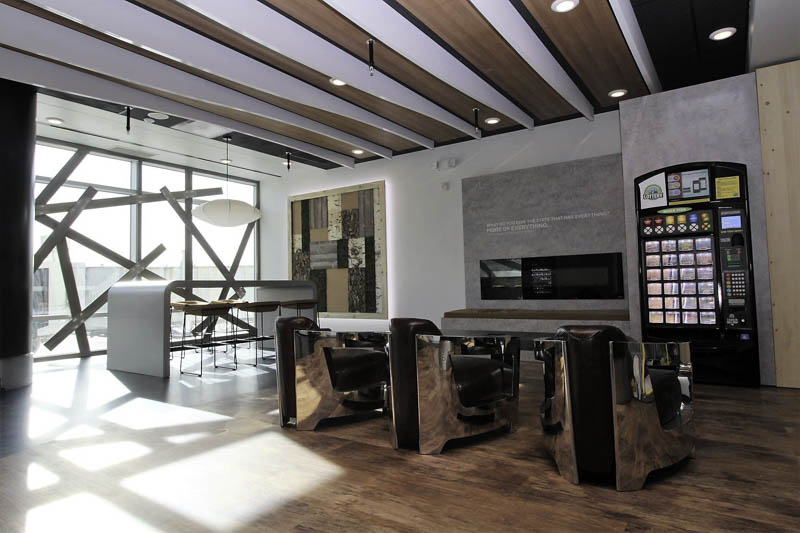
The project above is a completed lounge room for the Colorado Lottery Experience Zone. The firm applied tenant finishes and includes framing, drywall, light and flooring installations, and HVAC adjustments. The extra lighting from the floor-to-ceiling windows proves impressive. Located in the concourse of Denver International Airport, this lounge receives ample natural lighting that provides a vibrant atmosphere for guests. The firm completed this project in December of 2018.
KTK General Contracting
3755 W. 69th Place, Westminster, CO 80030
Brown earned a degree in B.S. Construction Engineering Management from Oregon State University. Since receiving his degree, he has worked in the industry for over twenty years. Brown established the firm in 2010 and has grown the company to a team of fifty people that have completed over 800 projects. Notable clients the firm has worked with include Wendy’s, Starbucks, Arby’s, and Exxon. KTK General Contracting’s primary services include restaurant and retail construction and fueling.
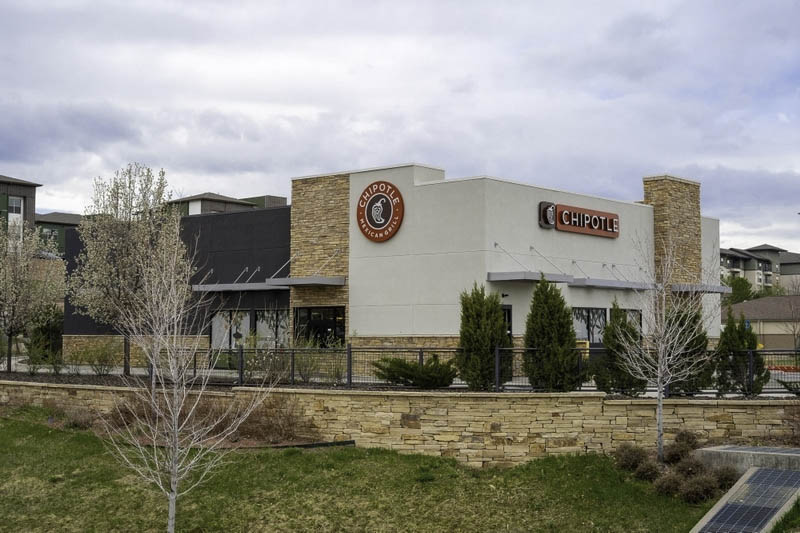
Pictured above is a project the firm completed for another well-known client: Chipotle. KTK provided a contemporary exterior look, utilizing black and white walls paired with masonry. It complements its surrounding area with its classic, modern exterior that creates a simple, refined appeal.
Howell Construction
8085 E. Harvard Ave, Denver, CO 80231
Howell Construction began its operations in 1935. Its current president is Joseph Slavik, who joined the company in 1995. Slavik became the firm’s president in 2001 and has since grown the company in tackling projects for healthcare, corporate, public sectors, and advanced industries. The company has worked to build strong relationships since 1935, which enables it to expand its services and grow its client base.
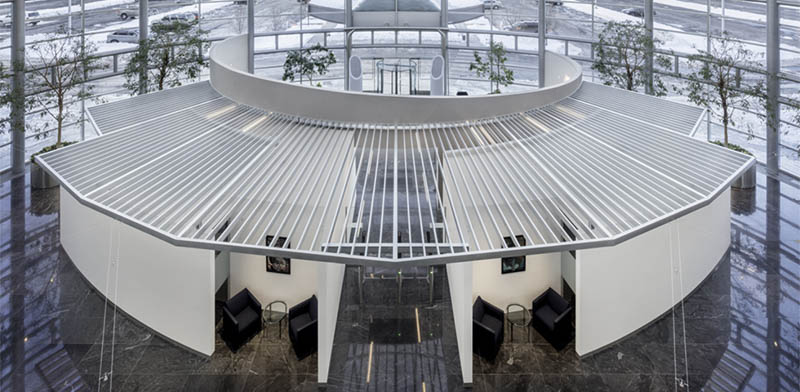
Picture above is one of the company’s data center projects: DigitalGlobe. It includes new fiber-optic network structure, electronics lab spaces, and a new main data facility. The facility also includes conference rooms, a security center, an expanded food service facility, a gym, and locker rooms. A coded energy efficiency system is necessary because of its high energy consumption, which is three times the rate of an average office building. This cuts costs and ensures an optimum level of energy that allows the building to operate efficiently.

