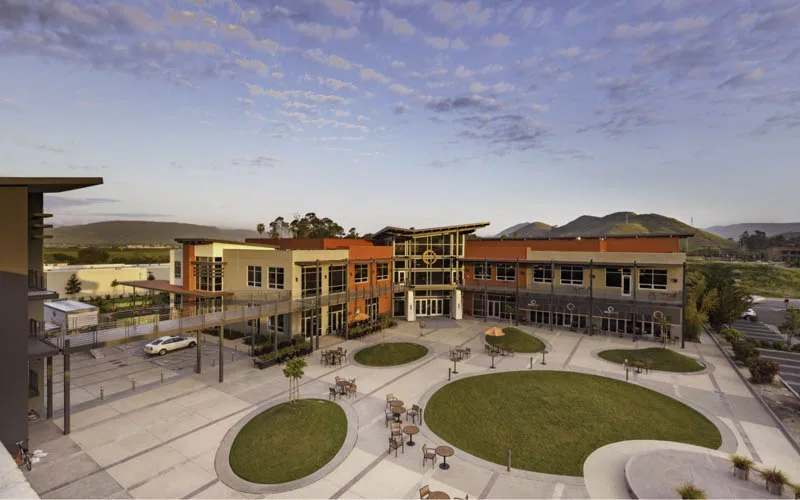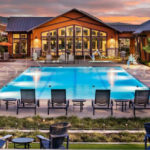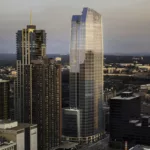Last updated on January 4th, 2025 at 03:49 am
Simi Valley is home to charming houses and a variety of wineries, as well as some of the state’s tech companies. Its commercial structures are built to accommodate diverse businesses and clients.
A superb structure begins with a strong design—fortunately, the city is home to architects with versalite skills. Below is a list of the best commercial architects in Simi Valley, California. Each of the firms included on this list was chosen for its commercial projects, experience, and awards. For a remarkable commercial design that attracts customers and makes each individual feel at ease, contact one of the best architects in Simi Valley.
Aarons Architects
1014 S Westlake Blvd. Suite #14-266, Westlake Village, CA 91361
Ronald W. Aarons is an American Institute of Architects (AIA) certified professional who founded Aarons Architects in 1992. Aarons has an extensive background in designing large-scale projects from hospitalìty structures to corporate offices, with over two decades of architectural experience. Aarons Architects’ designs are rooted in the belief that good design is synonymous with good business. Because of its excellence in design, its past clients have praised the team’s skilled design prowess and project professionalism.
Its portfolio reflects the team’s passion for high-end commercial and residential designs. One of its designs, the Hyatt/Doubletree Hotel, is located in Santa Clara. The exterior design of the hotel features a classic yet upscale look. Glass windows reflect the unobstructed sky, blending the hotel with the scenery. Its interior carries the same nuanced detail, complete with modern amenities and luxe finishes.
RM Designs
2205 1st St. Suite #106, Simi Valley, CA 93065
Commercial designs have been one of RM Designs’ specialties since 1989. Robert Matola leads a team of skilled designers and licensed engineers, knowledgeable with a wide range of design profiles. Throughout the years, the firm has designed over 800 projects, just in the City of Simi Valley. The team is well-versed in delivering designs that respond to the client’s preferences, style, budget, timeline, and requirements. Its design process is guided by its leaders and strengthened through the latest technology in AutoCAD and 3D rendering programs.
This medical office building in Simi Valley received an astounding remodel from RM Designs. A 938-square-foot facelift expansion transformed it from a drab and worn out 1980s styled building and interior into a modern and updated medical office. The team then proceeded to remodel the full interior of the offices to create a state-of-the-art Medical and Aesthetics facility. This project highlighted RM Designs’ skills with contemporary design. It features an eggshell white stucco, dark and rich walnut-colored composite siding, and native stone veneer textures to represent Simi Valley. The construction team working from the plans designed by RM Designs completed the demolition and entire project renovation within 5 months, proving their efficiency in designing complex commercial projects.
Tom Oswalt Architect
2965 Hillcrest Dr. Suite #303, Thousand Oaks, CA 91362
Tom Oswalt Architect is a full-service design firm specializing in architecture, planning, and development. Tom Oswalt, a seasoned architect, leads the firm, joined by a team of skilled designers. Because of its excellence in architecture, the firm has received various awards, including the Commercial Building Award of Architectural Excellence from the Garden Grove Chamber of Commerce and the Commercial Interior Award of Architectural Excellence from the Beverly Hills Chamber of Commerce.
The firm has designed a variety of commercial structures. Some of its designs include office buildings, gas stations, and retail outlets.
One of its designs, the Wood Ranch Professional Center, is impressive in scope. The firm designed two units with respective 1,659-square-foot floor plans. The designs feature flexible floor designs, open space, and excellent ceiling height.
GKA Architects
351 Rolling Oaks Dr. Suite #202A, Thousand Oaks, CA 91361
Since establishing the firm in 2009, Greg Ian Korn, AIA and fellow architects have specialized in commercial designs for retail, restaurant establishments, and office buildings. The team has worked on over a hundred projects across California, New York, New Jersey, and Arizona. GKA Architects is driven by its commitment to deliver simple solutions to complex projects. Its plans are designed to make a space more functional and efficient.
GKA Architects’ portfolio ranges from commercial projects to multi-family residential units. A perfect illustration of its design prowess is the 15450 Ventura Boulevard Medical Office Building. The 73,000-square-foot facility features a single-story medical office with six units, measuring 5,106 square feet. Following zoning laws, the team completed the project design in 2016.
Lauterbach & Associates Architects, Inc.
300 Montgomery Ave. Suite C, Oxnard, CA 93036
Lauterbach & Associates Architects has set the bar high for architecture since opening its doors in 1970. The firm is a recipient of awards, including the Award of Merit Design Award, Parc Rose Masterplan, and various Certificates of Recognition. George Lauterbach founded the company on the principles of innovation and high-caliber service.
When a client browses the firm’s portfolio, they recognize the superb quality of work the firm pours into its designs. Some of its clients include Starbucks, Santa Clara Chapel, and Mercedes Benz. One of its featured projects is the Patricia Parc Apartments in Simi Valley. Previous clients have praised the firm’s excellent service and designs.
BBA Architecture
340 N Westlake Blvd. Suite #250, Westlake Village, CA 91362
BBA Architecture Inc. (formerly Behr Browers Architects Inc.) is an award-winning firm known nationally for its outstanding design contributions to a diverse range of industries. The team, under the leadership of Francisco Behr AIA, has worked on numerous projects across the Southwestern United States.
BBA Architecture focuses on designing structures that combine function and creativity. The team has evolved its style and services with the changing trends in design and market needs. Some of its services include scoping studies, architectural design, space planning, bidding & negotiation, and LEED design & consultations. BBA Architecture’s designs have been featured in various publications and received numerous recognitions, such as the Citation Award and Award of Merit from the AIA.
One of the firm’s largest commercial entertainment designs is what was originally Muvico Theaters at the Oaks, it is now AMC Theaters. The Thousand Oaks-based entertainment center is home to a spacious restaurant and movie theater. BBA Architecture designed the space to have a state-of-the-art auditorium/cinemas and a full-service restaurant with a bar and direct access to VIP balconies. The project entailed site planning, cinema engineering, and overall architectural design.
RRM Design Group
422 E Main St., Ventura, CA 93001
With over forty-seven years in the industry, RRM Design Group has proven its professionalism and mastery of architectural design. The firm’s leadership team is led by Erik P. Justesen, ASLA, LEED AP. Each principal on the team possesses extensive knowledge of architecture, engineering, planning, and corporate services. With over 130 professionals, RRM Design Group team unites diverse design expertise to create better design solutions. Its design approach follows a culture of sustainability, collaboration, innovation, and respect. RRM Design Group is also a 100% employee-owned company that builds each member’s ownership interest in the company.
One of RRM Design Group’s impressive designs is the MINDBODY Corporate Headquarters. The team designed the business management software building, totaling 60,000-square feet, with a large entry plaza that serves as an outdoor meeting space, upper floor walkways overlooking the atrium lobby, and open office areas. The building was also designed to include a full-service cafe and multi-purpose meeting rooms, leading to the plaza and a day-care facility for the employee’s children.




