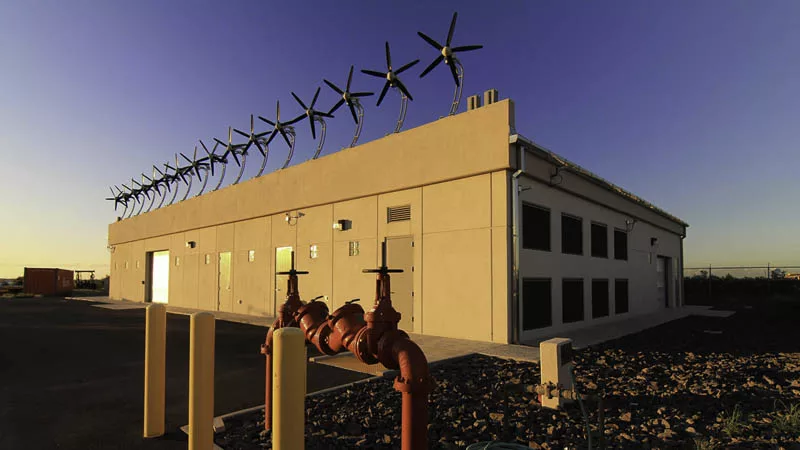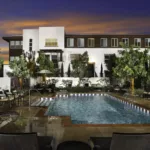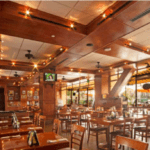Last updated on November 1st, 2024 at 06:01 am
Honolulu is one of the most popular cities in Hawaii. Its various beaches, shopping districts, and coastal scenery attract many locals and tourists to the city. To keep up with its visitors, there are numerous businesses that establish their brand in the area such as military bases, research centers, and facilities.
As a coastal city, sustainability is at the forefront of many of these businesses. The best industrial architects offer these businesses the best solutions to address the client’s needs while keeping environmental concerns in mind. If you are looking to start or expand a business in one of the most popular cities, we have created this list to help you. Listed below are the top seven industrial architects in Honolulu, ranked by looking at the firm’s experience, process, and portfolio.
AHL
733 Bishop Street Makai Tower Suite 3100, Honolulu, HI 96813
Pictured below is the NEXCOM Car Care Center. The project involved using concrete basalt-clad masonry units for durability and protection against vehicular impact. Design features provide NAVFAC Hawai‘i with 24 service bays, retail and customer service, administration spaces, waiting areas, ancillary employee support spaces, and various tire storages. This project is just one of many institutional projects firm AHL has completed.
Throughout the past seven decades, AHL’s range of services includes architecture, interior design, existing building services, planning, and historic architecture.
Mason Architects, Inc. (MASON)
119 Merchant St. Suite 501, Honolulu, HI 96813
As seen in the NAVMAG RTF Facility 1 pictured below, MASON’s team of architects is well-versed in historical architectural services, able to comply with the current standards of the National Historic Preservation Act (NHPA). MASON is both capable and passionate about preservation, redefining a space while retaining its significant and historic components. The firm has garnered various accolades such as the 2017 Preservation Honor Award for Eligibility Assessment Forms for Naval Air Station Barbers Point Parcels 1-16.
G70
111 S. King St. Suite 170, Honolulu, HI 96813
Francis Oda currently leads G70 as its chairman. G70 became one of Honolulu’s premier architectural firms thanks to its process of reimagining and reenvisioning establishments. The firm makes it a goal of each project to create something that will last for the long haul.
A characteristic that defines the firm is its extensive knowledge of the cultural and historical aspects of various locations in Honolulu. One example is the project above, featuring the Kapolei Harborside. A coastal landmark, this property has a size of 345 acres and is home to numerous industrial and commercial facilities. Its massive land size allows the firm to maximize each area, creating a functional complex with state-of-the-art equipment.
Next Design LLC
1003 Bishop St. #2000, Honolulu, HI 96813
Next Design LLC is a full-service architectural firm with a small team of 20 people and two leaders. Since its inception, the firm has received various accolades and recognitions from numerous organizations such as the Building Industry Association (BIA), The National Association of Industrial and Office Properties (NAIOP) of Hawaii, and the Leadership in Energy and Environmental Design (LEED). These accolades are a result of the firm’s hands-on approach to building, the firm’s leaders being personally involved with each client. This leads to timely results of its projects while maintaining the level of quality the firm strives for.
Pictured above is the new Warehouse and Distribution Center Building for Ramar Foods International Corporation. The facility’s scope includes the main office, warehouse, and distribution center that receives products from the primary food manufacturing facility. In addition, the firm used pre-engineered metal buildings with insulated floor slabs and wall panels to make up the facility’s structure. The result is a 22,260-square-foot facility with 1,071 square feet of office space at the center.
Ferraro Choi
1240 Ala Moana Blvd. Suite 510, Honolulu, HI 96814
Pictured below is the Hawaii Gateway Energy Center with a total size of 6.5 acres. Currently, the facility holds numerous multi-purpose spaces for conferences, community outreach, and public presentations. Along with this, a 22,000-square-foot modular laboratory complex will soon connect to the visitors center, providing the area with renewable energy research, development, distribution, and demonstration. The facility’s primary goal is to provide a high-performance, sustainable facility that can offer people an innovative environment while minimizing negative impacts on the environment.
This project is one of many the firm has completed since Joseph Ferraro and Gerald Choi established the firm in 1988. Since its establishment, the firm has expanded its services to numerous markets resulting in a long, diverse list of clients. The firm’s primary goal is to offer its clients quality outputs that enhance the client’s image and the overall environment of the project. For its consistent quality work, the team has received recognition from organizations such as the American Institute of Architects (AIA), LEED, and the National Council of Architectural Registration Boards (NCARB).
RMA Architects Inc.
1150 South King St. 8th Floor, Honolulu, HI 96814
Pictured below is the C-17 Facility Hickam Air Force Base. The training facility features high-tech additions to the historic art deco hangar area. This facility carefully harmonizes cutting-edge technology with its local neighborhood charm. Despite working on an Air Force base, RMA Architects had to carefully consider these surrounding neighborhoods to not disrupt life during construction.
Founded by Richard Matsunaga in 1964, the firm continues to explore new ways to improve its work. The firm has built for many different sectors including commercial, industrial, and federal buildings. Today, it maintains itself as a top architectural firm with a well-experienced team of professionals.
Architects Pacific, Inc.
938C Kapahulu Ave., Honolulu, HI 96816
Pictured below is the Air Field Vault at the Honolulu International Airport. The project’s scope included a 7,200-square-foot, single-story concrete electrical vault building, built to offer more efficient power to the airport. This is one of the 6,000 projects that the firm has completed throughout its 29 years of business. As the years progressed, Architects Pacific has continued to grow with sustainable, personal, and creative solutions.
Moreover, in a beautiful coastal city like Honolulu, emphasis on the environment is essential to its process. To this day, each project implements sustainable solutions to better the environment design and health. Its vast portfolio has earned the firm awards such as the NAIOP Hawaii Kukulu Hale Award.




