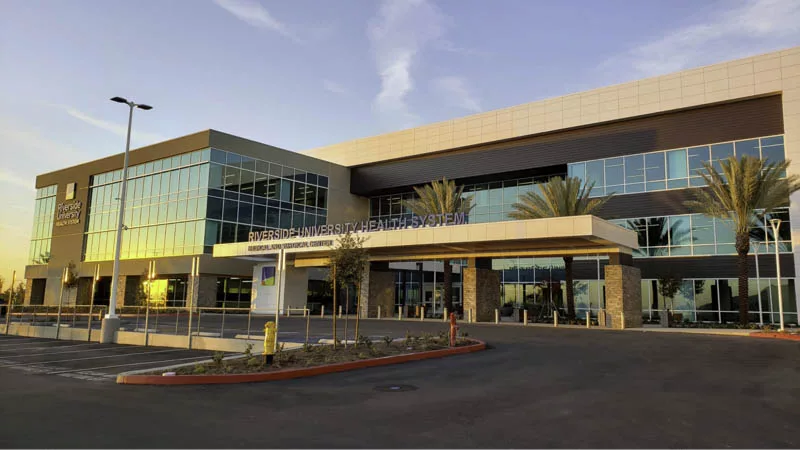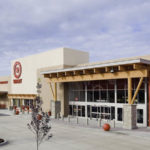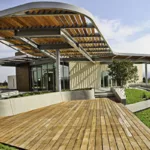Last updated on December 17th, 2024 at 07:03 am
Moreno Valley is a geographic crossroad: its roads lead to places like Coachella Valley, San Jacinto Mountains, and San Bernardino Valley. Like any crossroads, the city receives a lot of traffic, which businesses and organizations have taken advantage of. These businesses require structures that attract attention while taking a growing market into account.
The architects who have created designs that successfully fulfill these needs are featured on this list. Our editorial team has chosen firms that have received awards, industry recognition, and press features for their dependable partnership and innovative work.
Broeske Architects & Associates, Inc.
4344 Latham Street, Suite 100, Riverside, CA 92501
Broeske Architects & Associates, Inc.’s (BAA) principal and owner James L. Broeske, American Insurance Association (AIA), has had a hand in creating building codes affecting construction. His codes like Title 24-Physically Handicapped and Energy Conservation, CALGreen Building Code, Americans with Disabilities Act (ADA) standards, Planning/Zoning, and Uniform Building Code (UBC) focus on energy efficiency, uniform building quality, and disability accessibility. As a result, he emphasizes linking aesthetic design, cost-conscious engineering efficiency, long-term environmental sustainability, and historical appropriateness.
The firm’s projects in Orange, Los Angeles, and San Diego Counties include multi-million dollar civic, institutional, and retail facilities to modest renovations and community beautification endeavors. The Navy Federal Credit Union buildings in San Diego County and Riverside are among the firm’s best-known projects. The Riverside structure is 3,400 square feet and features cantilevered forms; it was completed in 2012 at a construction cost of $1.7 million. The San Diego credit union spans 3,400 square feet of space and is LEED-Silver certified; construction was completed in 2013 at a cost of $3.6 million.
TR Design Group Architecture
2900 Adams Street, Studio A-400, Riverside, CA 92504
The TR Design Group Architecture has produced award-winning structures and renovations throughout its 22 years in business. For example, the Tom and Vi Zapara new School of Business building at La Sierra University in Riverside, CA was named the 2014 Most Beautiful Business School Building in the World. The school is 60,230-square-feet and includes features catering to business student needs. The project included an innovation lab for new product prototyping and 3D printing, as well as “Start-Up Garage” office spaces throughout the building. The American Public Association donated an arboretum to the school as well.
Thomas Riggle, Architect, certified by the National Council of Architectural Registration Boards (NCARB) and a member of the AIA, heads the firm. Thomas maintains direct involvement throughout each project and works with his team of architects with over 175 years of combined experience. The firm is known for its strong development background, including entitlements, and for producing high-quality construction documents that result in more precise bidding and fewer change orders. The firm’s industry sectors include church, civic agency, commercial, education, aviation, healthcare, and residential projects.
MCG Architecture
15635 Alton Parkway, Suite 100, Irvine, CA 92618
MCG Architecture’s designs focus on preserving timeless history while anticipating emerging trends in each project. The firm capitalizes on proven strategies to create features unique to each structure. Specializing in commercial work, the firm is experienced in shopping centers, office buildings, hotels, mixed-use urban and suburban developments, and land planning in Ohio, California, and Colorado.
Projects like the Carmel Mountain Plaza were completed under the leadership of Rick Gaylord, Scott Hoffland, and Brian Tiedge. MCG Architecture worked on tenant improvement and building shell. The 80,000 square foot shopping center exterior renovation included new parking lot lighting, façade elements, new canopies, storefront entries, and two new building pads for future construction.
DLR Group
1650 Spruce Street, Suite 300, Riverside, CA 92507
The expansion of Riverside Convention Center located at Riverside, CA acts as an economic engine for downtown Riverside. Its design makes use of unique spaces for meetings and activities. The expansion added a second primary entrance on the lower level, and an additional parking lot based on the lot’s irregular contours. The exterior plaza leads into an outdoor area for events, which takes inspiration from Riverside’s historic arcades, trellises, and tower entrance. Sustainable design features are also found throughout the structure, including LED lighting, occupant sensors for energy management, natural daylighting, recycled materials, and drought-tolerant landscaping. The design was awarded the Urban Design Award from the American Planning Association (APA).
The firm behind this structure is DLR Group. The firm supports the initiatives and goals of the 2030 Challenge and is an initial signatory on the China Accord and the AIA 2030 Commitment. Its principles follow evidence-based design and emphasize environmental stewardship to create value-driven solutions. To produce consistent quality work, its design teams are backed by more than 1,000 design professionals and scaled based on project size to deliver specialized services.
Ware Malcomb
915 Wilshire Boulevard, Suite 2150, Los Angeles, CA 90017
Ware Malcomb is an international firm whose services in integrated design have earned awards from a number of different organizations. Recognition from the Gold Nugget Awards, Interior Design Magazine, the Denver Business Journal, and other similar groups have earned the firm a position as one of the best in the area. Chairman Lawrence R. Armstrong, LEED AP, President Jay Todisco, and CEO Kenneth Wink ensure the firm’s output quality is consistent across the board. Mentoring is provided to employees as the firm continues to expand its service offerings and geographic reach. The firm’s innovation and forward-thinking framework have also brought the firm national accolades: it was named in on Top 15 Architecture/Engineering Firms list by Engineering News-Record and one of the Top 20 Architecture Firms by Building Design + Construction.
The firm’s widely acknowledged design solutions and project management has produced structures like the Riverside University Health System Medical Center in Moreno Valley, CA. The 200,000 square foot, three-story building was connected to the Riverside University Health System’s existing hospital through a bridge. Ware Malcomb designed the project according to OSHPD-3 requirements, and the project earned a LEED Silver certification. The project also received the 2020 California Counties Architects and Engineers Association (CCAAEA) Award for large projects.
Architects Orange
144 N Orange Street, Orange, CA 92866
Architects Orange (AO) has designed numerous well-known structures like Johnny Buffet’s Margaritaville in Hollywood. The 12,163-square-foot restaurant features a 1,200 square foot patio, a full bar and stage, exterior branding, and tenant improvement. AO’s design includes an outdoor “Land Shark” fire pit with palapas and adirondack chairs, as well as a themed retail space. The interior has diverse dining areas where a full-size dive boat can be found.
To create a space like this, the firm makes use of several specialized studios. Retail, hospitality, restaurant, mixed-use, office, industrial, parking, multifamily, landscape, global design sci + tech, modular, and transit-oriented projects each have their own divisions with CEO and managing partner Jack Selman, NCARB, at the head. The framework used by AO has earned it the reputation of being one of Southern California’s most sought-after architectural firms. It received recognition at ceremonies like the Gold Nugget Awards, the ICSC Global Awards, NAHB Living Awards, and the Sage Awards.




