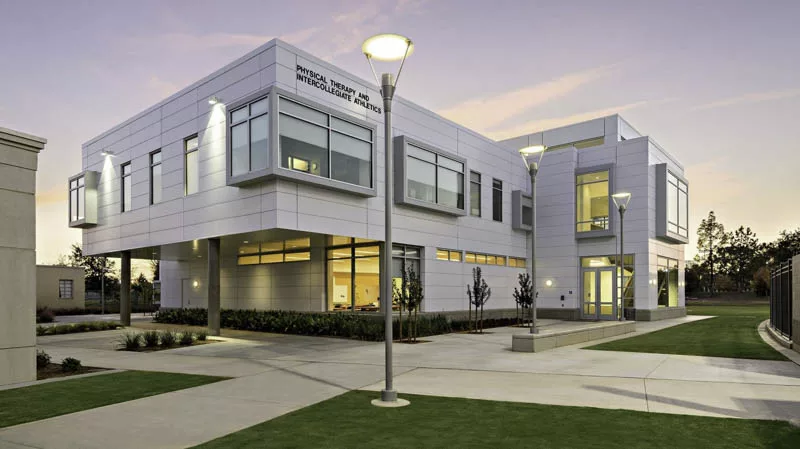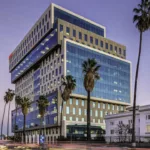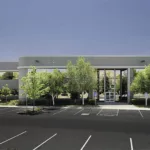Last updated on December 13th, 2024 at 05:48 am
The city of Fresno in California is the economic hub of Fresno County and the San Joaquin Valley, thanks to its agricultural roots. But because of its location near California’s geographical center, the city is home to more than agricultural production — it is also a hotspot for growth and every year brings in more businesses and industries.
If you are looking to design a location for your commercial structure in the Central Valley, look no further than this list of the best commercial architects in Fresno, California. These are the architects who can help owners and clients come up with a suitable design for their projects. Our editorial team selected these builders based on their background, experience, and ability to design for a wide range of businesses and industries.
Darden Architects
6790 North West Ave, Fresno, CA 93711
Darden Architects has been providing comprehensive architectural, planning, and interior design services throughout California for over 60 years. The firm was founded by Edwin Darden Sr., a prestigious Fellow of the American Institute of Architects (FAIA) and is currently led by managing principal Robert Petithomme, AIA, a Leadership in Energy and Environmental Design Accredited Professional (LEED AP).
A great example of the firm’s work is the Yosemite Community College District’s New District Office Building. The construction of the office involved extensive collaboration between the district and the design team. Influenced by the local California National Parks, the office features long and rising roof lines, walkways through landscaped areas that cross one another, burnished steel and moss green colors to complement the district’s colors, and reclaimed redwood as an accent material throughout the building. Now, the building provides improved accommodations for the District Chancellor and administrative staff and also houses the Information Technology department, Accounting, Payroll, Purchasing, and Human Resources. For its modern, high-performance design, the office is on track to receive LEED Platinum certification and is net-zero in energy use.
SIM-PBK Architects
7790 Noth Palm Avenue, Fresno, CA 93711
SIM-PBK Architects is a design firm specializing in commercial, educational, municipal facilities, and private corporations. The firm offers services throughout California and Texas and is led by founding partner John Smith, AIA, who has completed numerous educational and civic projects throughout California.
The firm combines small business attention and responsiveness with big business experience, expertise, and an industry-leading depth of resources. As a result of this approach, the firm is able to build projects such as the 28,000-square-foot Sebastian Enterprises. The structure is a permanent presence in Fresno for Kerman Telephone and its holdings under Sebastian Enterprises. The project’s plan includes space for housing the technology and sales & marketing divisions as well as the corporate offices. The additional space is leased to other corporate tenants. The building’s cutting-edge design provides an anchor point in the upscale, high-tech North Fresno location, which is near the River Park area.
Paul Halajian Architects
389 Clovis Avenue, Ste 100 Clovis, CA 93612
Paul Halajian Architects is a design firm committed to improving the cultural, social, and physical context of the Central Valley. The firm has completed work for the following sectors and project types: higher education, K-12 education, civic, churches, single and multi-family residential, sports, recreation, retail, restaurant, medical, tenant improvement, and industrial. The firm is led by its namesake, Paul Halajian, AIA, LEED AP, whose background includes memberships in various industry organizations aside from the AIA, such as the City of Fresno’s Historic Preservation Commission.
A great example of the firm’s work is the new construction of the Fresno State Physical Therapy & Intercollegiate Athletics Building. The 22,500-square-foot structure comprises two stories: the ground floor houses the University’s doctoral program in Physical Therapy, which is the only one of its kind in Central California. Centered around a broad collaboration hallway, the Department office, twelve faculty offices, two large research labs, and a graduate conference room are arranged to encourage interaction and enable gait testing to be performed and observed by students and faculty. Meanwhile, the second floor of the building is dedicated to the Athletics Department, where six team sports are headquartered in suites for Men’s and Women’s Basketball, Softball, Volleyball, and Men’s and Women’s Golf. All offices have been designed with respect to Title 9 requirements for gender equality. Learn more about their work at www.halajianarch.com.
TETER
7535 N. Palm Avenue, Ste 201, Fresno, CA 93711
For architectural firm TETER, its local roots give it an edge over other architects serving the Central Valley. The firm, led by owner Glen Teter and partner Robert Thornton, includes architects and engineers who live, work, play and raise their families in the Central Valley. The firm has completed projects in a number of sectors and project types including education, energy, federal, healthcare, industrial, K12, municipalities, and sustainability.
One example of the firm’s work is the PG&E upgrade project on Thorne Avenue in Fresno. PG&E sought the help of TETER to reimagine the design of their facility, as it no longer met their needs. Starting from scratch on an empty site, the firm worked closely with both supervisors and end-users. TETER condensed the client’s initial idea of four new buildings into two with smaller footprints that still met all their needs, reducing costs considerably. Now PG&E has an energy-efficient office building with temporary workstations, updated lockers, a breakroom, new technology, as well as a materials warehouse and fleet maintenance building. Throughout the site, electric vehicle charging stations are present, allowing the users to recharge their trucks. The whole site promotes efficient flow and the resourceful use of space.
TAM + CZ Architects, Inc.
5650 Noth Fresno Street, Ste 110, Fresno, CA 93710
TAM + CZ Architects has been offering comprehensive local architectural services for over 50 years. The firm started in 1968 as Wagner Temple, Inc. evolved into Temple-Andersen-Moore, LLP in 1983, and became in TAM+CZ Architects, LLP January, 2007. In 2017 the firm was incorporated.
The firm has completed projects in the military, educational, commercial, and sports sectors. Education is the firm’s specialty. The firm completed building additions for Fresno High School, which was also in need of a new quad. To create this quad, the existing Library and Administration Buildings needed to be removed. In place of this structure, two new buildings were built and located to frame the view of Royce Hall from the street. In designing the new Administration and Library buildings, TAM+CZ Architects wanted to pay homage to the rustic Royce Hall. As a result, the styling of the new buildings has a historical feel with classical massing, trim, and moldings.
iT Architecture, Inc.
1465 North Van Ness Ave, Fresno, CA 93722
iT Architecture is a design firm founded in 2016 with a vision of architecture that combines the art of innovative design and meticulous project management. The firm is led by business partners and founders Ian Robertson and Todd Clark. Under their leadership, the firm has completed projects in the retail, restaurant, medical, tenant improvement, and industrial sectors.
One great example of the firm’s work is the tenant improvement for Central Valley-based Fortune Associates. The firm’s scope of work included renovating the façade and closing off the courtyard. It also included renovating and providing construction documents for three office suites. Aside from closing off the courtyard, the firm put in a window system, added some metal cladding, and put on a fresh coat of paint. The firm transformed the space to meet client requirements and made accommodations for several conference rooms, an open office concept, several offices, and a break area.




