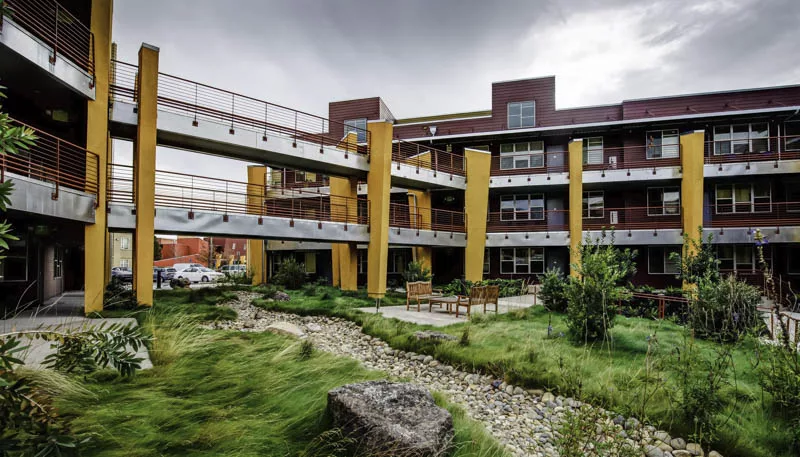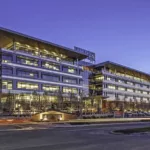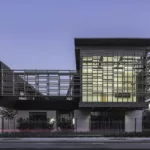Last updated on November 1st, 2024 at 05:16 am
Fremont is an Alamedan city located in the East Bay region of the San Francisco Bay Area. As a sprawling suburban city close to Silicon Valley, Fremont is the residence of many tech employees, businessmen, and entrepreneurs. Because of its size, location, and population, common residences are condominiums, apartments, and townhouses. These multifamily residences are usually more expensive than the national average because of Fremont’s location and proximity to Silicon Valley.
If you are looking to build or invest in multifamily real estate, we suggest you check out this list of the best multifamily architects in Fremont, California. These companies were carefully selected based on their competencies, portfolios, and client reviews. Since Fremont is also a registered Tree City, these architects value environmental sustainability and incorporate energy efficiency in their designs.
Yadav Design Group
4231 Business Center Drive, Suite #9, Fremont, CA 94538
Yadav Design Group is an architecture firm that engages in both commercial and residential projects. Offering both architecture and landscape architecture services, the firm provides a coherent design plan from within the structure to its exterior and the surrounding neighborhood. Since its establishment in 2000, Yadav has been trusted by homeowners and businesses for its commitment to each project. The firm listens intently to clients’ needs and preferences throughout the design process to ensure that their dream design is achieved. Yadav also collaborates and communicates with consultants and jurisdictional authorities to increase efficiency in delivering the project. Such dedication to its work and role in every project has earned Yadav a good reputation as a Fremont architecture firm.
In designing multifamily homes, Yadav balances safety and privacy with spatial and financial constraints. The Mission Peaks Apartments is one of Yadav’s remarkable home designs. The firm used modern design elements, contemporary materials, and bright colors to convey the vibrant city life. On the other hand, the use of large windows and spacious common areas create a relaxed and peaceful ambiance. Despite limitations in floor area, Yadav designed each apartment to provide ample space for the basic needs of a small family. The large pathways are bordered by trees and shrubs; the communal swimming pool and the fitness center encourage activity and immersion in nature. The overall design of the apartment community is practical, safe, and engaging.
FCGA Architecture
301 Hartz Avenue, Suite #213, Danville, CA 94526
Established in 1985, FCGA Architecture is committed to creating a legacy in the built environment through innovation and sustainability. Working on residential, commercial, and mixed-use facilities, the firm goes beyond creating designs towards reimagining spaces that give life to the vision of its residents and users. Each FCGA project is designed to encourage people to connect with each other—whether in the home, a workplace, or a leisure center—and create a community. Inspired by clients’ stories and vision, the firm takes to heart its role in fulfilling dreams through architecture.
At the core of every FCGA project is the fusion of the creative and technical aspects of design. The firm exhibited this exceptional capability in the design of the Bakery Lofts in Emeryville. Built in 1919, the Remar Bakery produced and sold Wonder Bread from the 1.72-acre property to bakeries and stores across the nation until 1988. FCGA then repurposed the old bakery into a mixed-use complex. The original building was rehabilitated and three additional buildings were erected around the complex to create a central open-air atrium for communal use. In its design, FCGA made sure to retain the classic design of the old bakery and use the same façade on the exterior of the three new buildings. Trees, grass-covered lawns, and wooden furniture cover the central atrium to encourage outdoor activity. On the inside, modern design elements and materials were used to reflect the fast-paced technology-heavy lifestyle of modern individuals and families. The lovely contrast from the outside into the inside creates a warm balance between modern and classic. The project was granted the San Francisco Business Times Real Estate Deal of the Year – Market Rate Housing Outside of San Francisco and it is recognized as a historic landmark by the National Park Service.
GKW Architects Inc.
710 E McGlincy Lane, Suite 109, Campbell, CA 95008
GKW Architects Inc. is an architecture firm providing services across the Bay Area and beyond. It has completed dozens of outstanding projects in residential and commercial sectors since its establishment in 2010. Founded on the core principles of honest business practices and creating exceptional solutions to design problems, GKW has earned the trust of clients, contractors, and consultants in the industry. Its comprehensive design and construction solution process includes initial analysis, design development, construction documents, and construction administration. Using this process and collaborating closely with clients and other players ensures efficient project completion every time. The firm’s skills and commitment transform ideas into buildings and dreams into reality.
GKW’s design of the JC Tower in Japan Town, San Jose exhibits the firm’s skills in creating outstanding design solutions. Japan Town is a historic cultural and gastronomical center in San Jose, the largest city in Northern California. Buildings, restaurants, and museums in the area have traditional architectural styles that mimic the old Japanese streetscape. The JC Tower is designed in traditional Japanese architectural style to blend in with its surroundings. The proposed mixed-use development has large-eaved roofs and small zen gardens around its perimeter. The interior takes on a more modern feel with sleek furniture and minimalist decor. The proposed design allows the building to blend in with the existing architectural landscape of Japan Town while also offering modern amenities to its users and tenants. In this project, GKW bridged the divide between modern and traditional and between foreign and local.
AD Architects
3738 Mt. Diablo Boulevard, 3rd Floor, Lafayette, CA 94549
AD Architects is a full-service firm with decades of experience in architecture, interior design, planning, and strategic management. Founded in 1978, the firm initially focused on large mixed-use development projects in the western United States. Since then, the company has grown to work on diverse residential, commercial, and industrial projects across the country and abroad. A key component of AD’s stellar design solutions is the interdependence of architecture and interior design. Each design flows smoothly from the exterior into the inside of the structure, which creates a synergy that embodies the home or building’s purpose and mission. AD’s designs exhibit more than structural soundness and integrity—they are creative spaces that inspire innovation and community building.
AD’s stellar capability in designing multifamily homes is evident in its projects’ stability, elegance, and functionality. The firm designed the Paramount Apartments in San Francisco, a 39-story 500-unit luxury condominium. Unit designs include studio, one-bedroom, and two-bedroom apartments to provide flexibility for the different needs of renters. Using the building’s location and height to their advantage, AD maximized the use of large glass windows in individual units and common areas to give tenants a unique view of the Bay Area cityscape. The building’s elegant design and its long list of amenities is the best of the modern San Francisco lifestyle.
Trachtenberg Architects
2421 Fourth Street, Berkeley, CA 94710
Trachtenberg Architects has been designing residential, institutional, and commercial structures in the Bay Area and around Northern California since 1991. The firm has received numerous awards for its designs and is praised greatly by its clients from all sectors. At the core of the firm’s ideologies is the interconnectivity of different factors that influence the functionality and success of a design. Founder-principal David Trachtenberg recognizes that architecture goes beyond science and art— it also involves sustainability, psychology, and history. Principal Mauricio De La Peña recognizes that the role of the architect often involves balancing the various complexities that affect a design. The design of a home or a building is influenced by the story of the space and the people behind it. And it will also influence the story of those people who live, work, and use that same space. Trachtenberg Architects creates design solutions that preserve the environment and inspire people.
The firm’s work on the Rose Street Townhouses is a testament to this emphasis and the effect of history on architecture. The Rose Street Townhouses were built on the site of the landmarked Rose Grocery, which was built in the early 1900s. While the original structure could not be salvaged, Trachtenberg made sure to retain the iconic design of the former grocery and transformed the space into a pair of modern townhomes. The firm maximized natural lighting through large windows and used tall ceilings to open up space inside the homes. Placing importance on nature and the environment, Trachtenberg included a private garden for each unit as well as a common outdoor courtyard. While relatively small in land area, Trachtenberg successfully transformed the century-old structure into a pair of modern sustainable townhomes that stand as a testament and legacy to the landmark grocery store.




