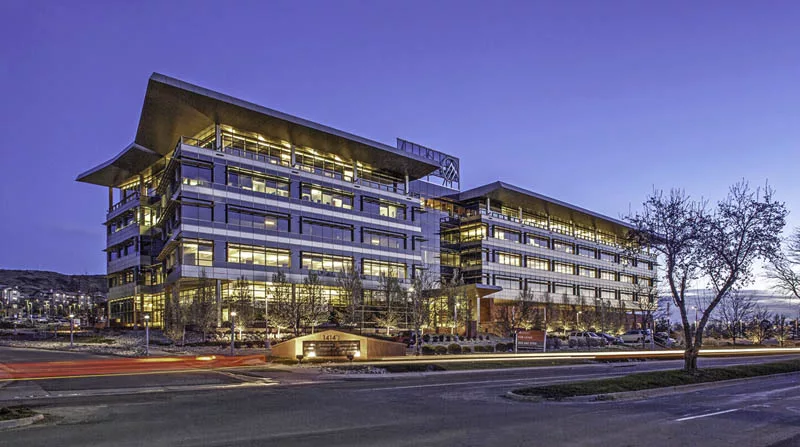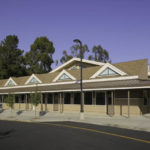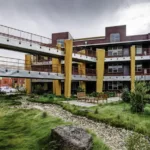Last updated on December 18th, 2024 at 06:44 am
Charming heights and sights frame the lovely city of Lakewood, Colorado. It’s nestled in the foothills of the Rocky Mountains and lined by several small lakes and reservoirs, perfect for those who love the outdoors. With its diverse and expanding economy, the town also serves as a lovely home for many young professionals. It’s a community that fosters development for your start-up, existing, or expanding business.
If you’re looking to build or redesign your office in the area, we’ve gathered a list of the best commercial architects in Lakewood, Colorado. This list was built based on the architects’ reputation, the firms’ design process, their projects’ quality, and the firms’ recognition in the field.
Davis Partnership Architects
2901 Blake Street, Suite #100, Denver, CO 80205
With 54 years of experience in the business, Davis Partnership Architects is one of the largest, most prominent multi-disciplinary architectural firms in the Rocky Mountain West area. Through the years, it’s been providing comprehensive project planning as well as design and management services to institutional, corporate, government, and private clients.
The firm has a strong reputation built on a foundation of a broad and dedicated clientele with repeat business exceeding 90 percent. The principals are Ann Adams, Gary Adams, Peter Carlson, David Daniel, J.D. Dreyer, Wendi Ekborg, Brian Erickson, Joe Lear, Lynn A. Moore, Scott Nevin, Brit Probst, Janette Ray, Kevin D. Scott, and Cynthia Steinbrecher. Together they lead David Partnership Architects and attract a steady stream of high-profile clients throughout the country.
For the firm’s great work in commercial design, it was awarded the 2020 Merit Award from the Colorado ASLA for The Colorado Health Foundation Headquarters, the 2020 ENR Mountain States Best Projects Award In Higher Education, the 2020 American Society Of Healthcare Engineer’s Vista Award for Kadlec Regional Medical Center, two 2019 BESTAwards by IIDA Rocky Mountain Chapter, and the 2019 Best Project Awards from Engineering News-Record. It has also been featured in the pages of the Denver Business Journal, 5280 Magazine, and Denver Magazine.
One such example of Davis Partnership Architects’ great work would be the Medical Office Buildings in St. Anthony Hospital. The project consisted of 198,385 square feet in total, including the addition of two medical office buildings with a strategic design that provides space for hospital outpatient services on the main level of each building. The buildings provide imaging, diagnostics, and a Cancer Treatment space, as well as an interior that provides patients with a spa-like atmosphere to counteract patient anxieties.
MOA Architecture
414 14th Street, Suite 300, Denver, CO 80202
For four decades MOA ARCHITECTURE has been delivering value and great design with every project. The firm is composed of a diverse team of talented and experienced architects, interior designers, planners, marketers, technologists, and admin staff that seek to make a great difference in people’s lives and improve the community with every project.
Currently led by a team of eight principals, MOA has remained steadfast in a culture rooted in design exploration and excellence, teamwork and collaboration, equity/diversity/inclusion, personal and professional mentoring, development and advancement, and, of course, the lasting value of giving back to its community. As a result, MOA has built a reputation from providing high-quality design and has earned the trust of its clients, many of whom are repeat clients or referrals from existing clients.
Featured below is a sample of MOA’s great work, The Signature Centre, the first LEED Platinum speculative office building west of the Mississippi. Set on the south slope of South Table Mountain in Lakewood, CO, the building is located right off I-70 and offers stunning views of the foothills. Built to LEED standards, the structure is equipped with sustainable design features like a stunning high-performance curtain wall system with sun-shading and light shelves for enhanced light and heat control, and underfloor air throughout the whole building with individual temperature and ventilation controls. Featuring five stories of tenant space and three levels of parking, the building serves as the current corporate HQ of CoorsTek, a leading global engineered ceramics manufacturer.
ArcWest Architects
1525 Raleigh Street, Suite 320, Denver, CO 80204
As an active part of Denver and its surrounding area’s community, ArcWest Architects has been designing commercial and residential buildings since 2006. It integrates architectural planning, design, and engineering on every project in order to meet the needs of business owners and the requirements of the space being developed.
The firm was founded by Todd L. Heirls, NCARB, and Keven H. Anderson, AIA. Todd is an Architecture graduate of Kent State University. Before he established ArcWest, he served as an Associate Vice President and leader of the Facilities Design Group at Austin AECOM and other senior positions at McClier, designALLIANCE, and GSI Architects. He founded the firm to focus on project management and operational organization while building a solid portfolio of residential and commercial projects with his in-depth understanding of integrated building systems and construction methods. He is joined by founding partner Kevin who got his Master of Architecture from the University of Colorado at Denver and his BA in Architecture from Iowa State University. He’s been a licensed Colorado architect for over 25 years and his strong creative energy is evident in his successfully completed projects that include corporate office buildings, publishing facilities, urban redevelopment, and single-family residences. He’s also a recipient of the 2015 Mayor’s Design Award for the new office of Bradford Real Estate which he designed to pay homage to Denver’s rich architectural history while simultaneously looking to the future.
ArcWest Architects is accredited with the AIA, USGBC, NCARB, and the BBB. It’s a firm known for its precise work and great service. An example of one of its commercial projects would be the Motorado commercial renovation project where ArcWest provided the used powersports equipment shop a new, efficient, hip, and slightly retro design for their new office at Lakewood. The result was a new location with ample interior space so Motorado can display their large inventory of motorcycles for sale.




