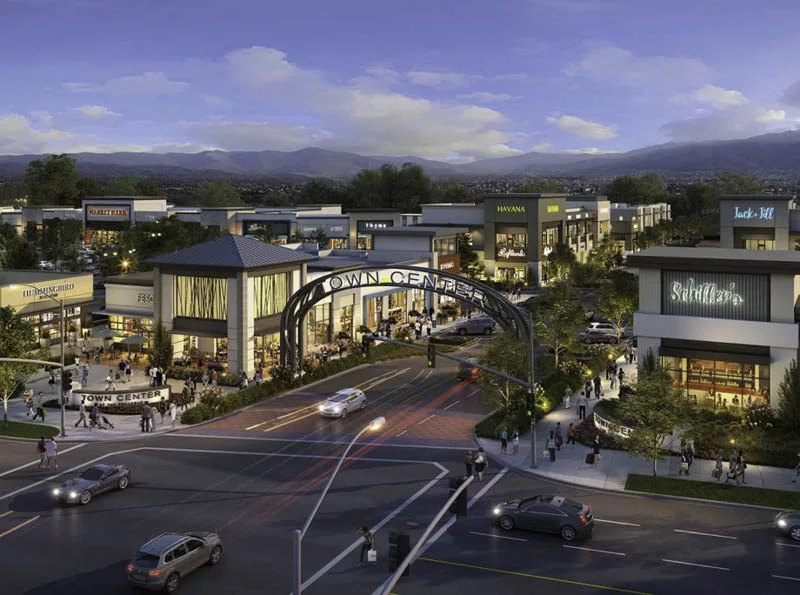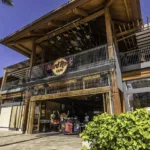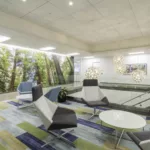Last updated on December 18th, 2024 at 06:42 am
The city of Rancho Cucamonga features a broad array of architecture. These businesses range from modern styles to traditional favorites that radiate a vintage charm. Just south of the San Gabriel Mountains, the stunning natural scenery frames this gorgeous town.
The best commercial architects in the area offer new and personalized services, catering to the various needs of their clients. Many of these firms have been around for decades and have knowledge of the local area. They can combine classic methods with more modern techniques to produce the best results possible. In a city like Rancho Cucamonga, you’ll need an architectural firm to help you establish or renovate your business. Our editors created this list of the top five best commercial architects after looking into each firm’s past work and process.
Architects Orange
144 N Orange Street, Orange, CA 92866
Architects Orange has served numerous clientele including developers, brands, and retailers. The firm’s process relies on a collaborative approach that minimizes risks and focuses on producing the client’s vision. The firm’s four decades of experience have allowed it to explore and create new design methods while maintaining the best concepts from older techniques.
Pictured below is the Riverside Plaza, a revamped 1960s regional mall. The mall has retained its major existing tenant, “Gottchalks,” along with four other major tenants. An additional three new districts include “Fashion/Lifestyle,” a “Neighborhood” district with an expanded grocery store, and an “Entertainment” district, including a new 18-screen theater, bookstores, restaurants, and shops. Along with these amenities, the outdoor entertainment center features various architectural styles including Spanish Revival, classic Art Deco, Urban and Neo-Classical.
LPA, Inc
5301 California Avenue, Suite 100, Irvine, CA 92617
Since LPA’s establishment in 1965, the firm has produced numerous projects while focusing on timeless, sustainable designs, benefiting the environment, and enhancing the human experience. Its process and culture revolve around collaboration and creativity. The firm explores all options in its quest to find innovative solutions that provide sustainability. Constant research is part of the firm’s process, a process that allows the team to continuously push its techniques forward. A result of this intricate process is the project below, the Jet Propulsion Laboratory Flight Projects Center. This state-of-the-art research facility is a six-story, 195,000-square-foot campus with sustainable features and certified by the Leadership of Energy and Environmental Design (LEED). This campus features workstations, private offices, conference rooms, auditoriums, and copy rooms. Various break areas, an entry plaza, and a courtyard are included throughout the facility. Other features include an HVAC system, passive solar strategies, a high-efficiency drip irrigation system, and a vegetated roof.
DLR Group
1650 Spruce Street, Suite 300, Riverside, CA 92507
Pictured below is the SRM Technology Campus Office Building that has received a platinum ranking from LEED. The facility includes a solid structural foundation as well as bike lockers, a shower facility, dog walk areas, and a green roof. The building also has various energy-efficient features: electric vehicle chargers, integrated sun shading devices, and highly efficient HVAC systems. The DLR team completed this 192,017-square-foot project in 2015, providing proper coordination between workspaces while offering a pleasant environment that includes views of Lake Washington and the Olympic mountains. This complex is one of many commercial projects the firm has completed since its establishment in 1966. Over those years the team garnered numerous awards and features from different platforms. Paired with these accolades includes accreditation from the American Institute of Architects (AIA) and LEED. Under the leadership of current principal Jessie Johnson, the DLR team continues its strong track record of completed projects, maintaining its status as a top commercial architect in the area.
KTGY
433 S Spring Street, Suite 750, Los Angeles, CA 90013
KTGY has assembled a diverse, well-experienced team with various specialized services. The architectural studio drives its process through a collaborative approach that takes into account an in-depth analysis of numerous details, resulting in its impressive completed projects. Since 1991, the company has produced a bevy of commercial projects, winning awards such as the Merit Award | Best Community Land Plan, the Grand Award | Best Infill Site Plan Solution | Robinson Landing, and the Community of the Year Attached | Leeward & Crest. Other accolades include numerous features from Expand Magazine and accreditation from the AIA and LEED.
Pictured below is one of the firm’s completed projects featuring the Lewis Retail Centers in Chino, California. This center features numerous retail stores, restaurants, and shops along with various outdoor areas. The entire property is illuminated with bright lights from the buildings, offering a vibrant shopping environment. The result is a bright 145,500-square-foot retail center, providing numerous exciting indoor and outdoor experiences.
HMC Architects
3546 Concours Street, Ontario, CA 91764
Pictured below is a project that houses the Los Angeles County High School for the Arts (LACHSA). As a school of arts, numerous amenities for performances were a necessity. The firm provided various spaces to cater to that need, including dance studios, art studios with classrooms, an outdoor amphitheater, a black-box theater, and a cinematic arts studio with 21-loft style classrooms. These areas offer a conducive environment specifically for performing arts. It has received a silver ranking from LEED thanks, in part, to its green features: a green roof with drip irrigation and native plants, water-efficient plumbing, and an energy management system. In addition, HMC Architects has leaned towards accentuating learning environments that enhance the students’ success, wellness, and community through outdoor classes. With this, the firm supported the Los Angeles County Office of Education to publish design guides to further improve the learning environment of the students. Such projects are possible due to the team’s creative design approach that capitalizes on opportunities to enhance any floorplan. The firm’s continuous social innovation creates connections with people in the community. HMC Architects continues to maintain its standing as a leading architectural firm in California.




