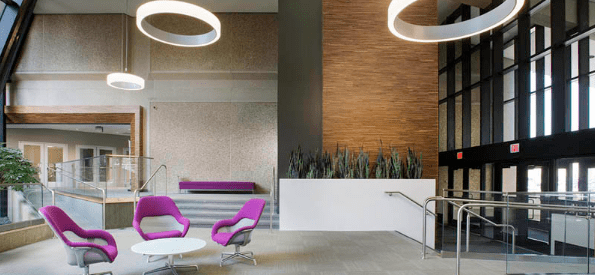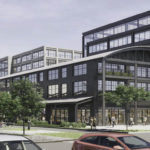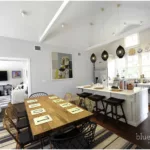Last updated on December 17th, 2024 at 07:27 am
In addition to keeping up with current fashions, consumers and businesses also expect a commercial space’s atmosphere to enhance the user experience. Planning for customers in this careful way starts with a well-planned design produced by licensed architects. Oklahoma is home to some of the best firms when it comes to residential architecture. All you have to do is pick the best architect that will suit your design needs.
To make the process easier, we have gathered a list of the best commercial architects in Oklahoma City. Each architect on this list was chosen for their design expertise, their years in service, and the awards and press features they have received. For a commercial space designed by the best architects in the city, take a look at our list below!
Fitzgerald Associates Architects
3900 N Santa Fe Avenue, Oklahoma City, OK 73118
Creating timeless and functional designs has been Fitzgerald Associates Architects’s focus since 1978. The firm, led by Principal Architect Phillip D. Fitzgerald, has established a high level of collaboration within the team and its partners in the industry. Its team of licensed architects and designers keep up to date with the trends in modern architecture design by employing cutting-edge technology.
The team has worked on a multitude of projects in Oklahoma, Texas, Tennessee, and Mississippi. Fitzgerald Associates Architects has designed structures for retail, banks, truck dealerships, offices, and residential clients. One of its projects in Oklahoma is Summit Truck International truck parts and services. It features a spacious facility with service bays for trucks.
Studio Architecture
816 N Walker Avenue, Suite #100, Oklahoma City, OK 73102
Commercial designs have been one of Studio Architecture’s specialties since 2001. James Hasenbeck founded the company on the values of high-caliber, sustainable architecture. These values propel the team’s skilled and goal-oriented designers in creating impressive plans. The company has been able to complete various architectural designs for sectors including commercial, education, athletic, interiors, religious, and civic.
Looking at its portfolio, the firm’s expertise with commercial design is abundantly clear. One of its most expansive projects is the Bricktown Ballpark Diamond Lounge. The facility was maximized to have a scenic view of the ballpark. It also adopts a Baseball Modern motif to create a unique viewing experience.
GSB Inc.
3555 NW 58th Street, Suite #700W, Oklahoma City, OK 73112
GSB, Inc. Architects & Planners, an award-winning architectural firm based in Oklahoma City, is dedicated to turning each client’s vision into reality. Founded in 1979, GSB has developed an extensive portfolio of projects locally and across the country. They are nationally recognized for their portfolio of commercial projects including hotels, resorts, dining and entertainment facilities, corporate offices, retail, convention centers, multi-family, and mixed-use developments.
One recent project is the Hotel Carmichael, a $40 million luxury boutique hotel in Carmel. The six-story, 122-room Autograph Collection property features a grand 2-story lobby, the Adiago lobby bar & lounge, an intimate library, and over 5,000 square feet of distinctive meeting and event space highlighted by the Cole Porter Ballroom. The exterior façade takes inspiration from its Carmel City Center neighbors, with classical architectural details inspired by the great cities of Europe. The hotel interiors, reminiscent of the grand hotels of past eras, are classically elegant with intricate details, ornamental metalwork, elaborate wood moldings, and rich materials. The luxurious guestrooms and suites feature cut-glass chandeliers, distinctive floral-print draperies, leather headboards, and artwork referencing the hotel’s musical inspiration. One of the most distinctive amenities in the hotel is Feinstein’s, an intimate, upscale dinner cabaret that seats 150 and hosts a broad range of musical performances to accompany a gourmet dinner. Additionally, the hotel’s restaurant, Vivante French Eatery, offers cuisine inspired by the French countryside and features an expansive outdoor dining terrace. Hotel Carmichael offers guests a distinctive and rewarding experience marked by luxurious accommodations, fine cuisine, and amenities perfect for music lovers.
Spur Design
312 SW 25th Street, Oklahoma City, OK 73109
Spur Design is a full-service design firm founded on a vision of creating premium, sensible designs. The firm has helped businesses thrive through its wide range of design and engineering services. Spur Design runs under the management of Seth Cavin, an AIA and LEED Accredited Professional. His hands-on leadership has led to the development of the firm and the refinement of its services.
The studio’s portfolio is a reflection of its impeccable design prowess. Its works vary from healthcare facilities to federal buildings. One of its notable designs is the Foster Corner Drug located in Perry. The 4,995-square-foot drug store received a much-needed restoration from its aged and outdated design. Spur provided a fresh and modern take on the drugstore while incorporating rustic elements.
Mitscher & Associates Architects
3110 N Interstate Drive, Suite #210, Norman, OK 73072
Structures including the Norman Pediatric Associates, Aria Plaza Office Building, and Madison Square are just a few of Mitscher & Associates Architects’ works. The Norman-based architectural firm runs under the leadership of Michael Mitscher. His extensive design experience includes commercial, corporate, healthcare, retail, and residential design expertise. The team includes skilled designers with a depth of knowledge in various architectural design styles.
The team has worked on multiple projects for the retail, office, residential, healthcare, religious, interiors, and government sectors. One of its designs is the Norman Pediatric Associates clinic. It is listed among the firm’s healthcare projects, along with other excellent designs like the Classen Landing, Route 66 Plaza, Madison Square, Sherwin-Williams, and The Venue.
Rand Elliott Architects
35 Harrison Avenue, Oklahoma City, OK 73104
Rand Elliott Architects is known for redefining architecture one project at a time. Since 1976, the firm has provided architectural work for markets including corporate offices, residential spaces, educational facilities, restaurants, and retail. The team of skilled architects has created a design process that pays close attention to the site and the project’s purpose. Each design is crafted to fit in its surroundings, and in doing so, becomes quite distinct.
Rand Elliott Architects’ designs are focused on function and well-being. Because of its design prowess, the studio has received over 375 awards for architectural excellence, 10 National AIA Honor Awards for Architecture, and over 400 press features. Their knack for impeccable design is noticeable throughout its portfolio. Take, for example, the Will Rogers World Airport Snowbarn. It features an expansive facility complete with state-of-the-art materials and amenities for employees.
REES
9211 Lake Hefner Parkway, Suite #300, Oklahoma City, OK 73120
Crafting forward-thinking, creative, and client-focused design solutions have built REES’ impressive reputation all over Oklahoma City. Frank Rees founded the firm in 1974 by generating a culture of collaborative quality service. He is joined by CEO Allan Parr whose extensive background in architecture and sustainability has further refined the team’s design services. Through the team’s expertise in a diverse range of designs, it has received awards including the Eagle Award for Excellence in Design, the Educational Building of the Year, and the Philanthropic Award in 2021.
REES has worked on a multitude of projects ranging in requirements and design preferences. Its award-winning portfolio includes projects for commercial, education, government, hospitality, and healthcare. One of its commercial designs is this modernized corporate office for a Fortune 100 Information Technology client. The firm upgraded the security and the style, fixed security, technology, circulation issues, and made the lobby ADA accessible. The end result is an open, bright, and inviting office space for employees and visitors.
Bockus Payne
1001 NW 63rd Street, Suite #300, Oklahoma City, OK 73116
Bockus Payne is an architectural practice based in Oklahoma City. For more than 30 years, the team has built its experience with designing spaces for a diverse range of industries including corporate, residential, religious, and healthcare. Bruce Bockus and David Payne are two equally established professionals at the helm of the firm. Although the firm was established in 1993, its origins date back to 1987, when it started as Bruce L. Bockus, Architect. Its team fosters a dynamic and growing family of designers ready to create stunning homes.
As registered members of the AIA Central Oklahoma, clients can be assured that the firm is capable of designing structures with high standards. Bockus Payne’s portfolio further highlights the firm’s stunning designs. Featured is the Audi auto dealership in Oklahoma City for its long-time client, Bob Moore. The 21,980-square-foot dealership houses a wide range of Audi models, a showroom, a workspace, private offices, and a lounge area for clients.
MA+Architecture
4000 N Classen Boulevard, Suite #100N, Oklahoma City, OK 73118
MA+ Architecture is one of the oldest architectural firms in the area and provides Oklahoma with its top-notch designs. Gary Armbruster and Heath Tate are at the helm of the firm leading its talented team of architects and interior designers. Its team is experienced in designing high-caliber commercial architectural plans. Since its founding in 1968, the firm has grown to include architecture, planning, interior design, project management, and strategic planning.
MA+ Architecture’s AIA-certified architects and designers have worked with some of the country’s best-known institutions and businesses including the University of Oklahoma, Mustang Public Schools, The State of Oklahoma, and more. The firm’s craftsmanship is reflected in its portfolio, and a perfect illustration is the new Positive Tomorrows campus in Oklahoma City. The only school and social service agency serving students and families experiencing homelessness, this project was a labor of love for the school, the design team, and the community at large. The new school enhances the structure and stability Positive Tomorrows students and their families need through specialized learning spaces, upgraded safety and security measures, and additional Family Support areas.
Fitszimmons Architects
2721 N Walker Avenue, Oklahoma City, OK 73103
Award-winning work and unparalleled service has built Fitzsimmons Architects’ reputation among clients and peers in the industry. Brian Fitzsimmons’ profound background in architecture has helped develop the firm’s solid foundation in the industry. Fitzsimmons Architects is a full-service design firm with broad expertise in master planning, hospitality, residential, and historic preservation designs. Since opening its doors in 2005, the firm has designed various spaces for more than 50 commercial and residential clients.
In the last few years, AIA Central Oklahoma. AIA Oklahoma, Urban Land Institute, JournalRecord, Oklahoman, and The City Sentinel, have all recognized the firm’s designs. Midtown’s Monarch is one of the firm’s most recent award-winning designs. The project consists of a 4-story, 52,325 square feet of office space. It is designed in conjunction with its adjacent two-story building heights, creating a harmonious and human-scale pedestrian experience.




