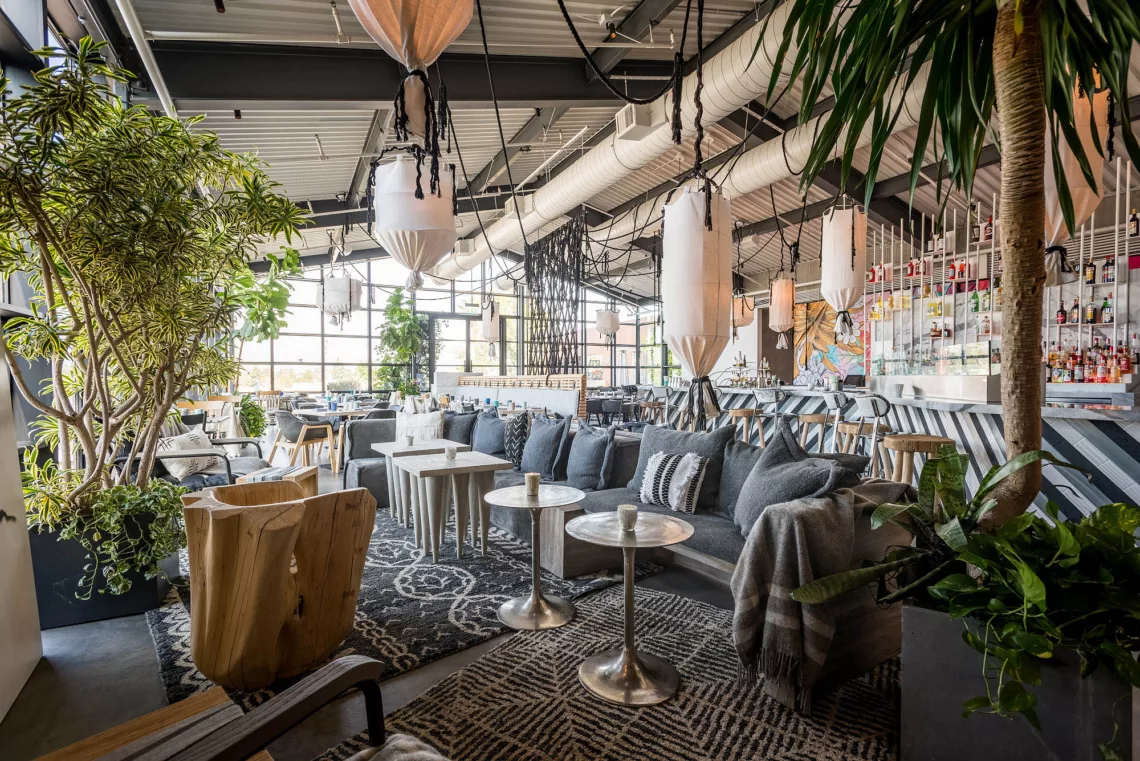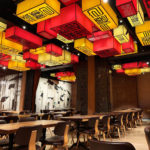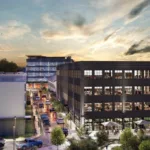Last updated on November 12th, 2024 at 06:02 am
While the cuisine is the reigning aspect of any restaurant, the design of the space brings the whole experience together. To create well-designed dining spaces, you need an architect who can tell the story of the brand through the built environment, select materials that invite diners to stay longer, and craft a place conducive for both cooking and eating.
To help you choose the right designer equipped to handle your restaurant requirements, our editorial team has curated a list of the best restaurant architects in Glendale, California. These firms were selected for their accreditations, certifications, and professional affiliations. We also considered the recognition each firm has received in the form of industry awards, client reviews, and press features. We have laid out the range of services the firms offer, their specializations, and the length of time they have been in the industry.
Abramson Architects
5171 West Jefferson Boulevard, Los Angeles, CA 90016
Bestowed with over seventy-five design awards, Abramson Architects designs workplaces, residences, multi-family developments, healthcare facilities, cultural spaces, and retail projects. The firm’s work can be seen throughout North America, gracefully merging the old with the new and catalyzing positive, meaningful change. Abramson Architects recently reinforced its commitment as one of 18 firms participating in the 2020 SoCal National Organization of Minority Architects Diversity, Equity, and Inclusion Challenge by pledging to create inclusive designs.
Founding Partner Trevor Abramson is a Fellow of the American Institute of Architects (AIA) and a recipient of the Quincy Jones Memorial Award for Design Excellence. His two decades of experience began with single-family residences; he has since expanded his practice to cover ecclesiastical commissions, educational facilities, and various commercial buildings. Trevor’s work has earned him a National AIA Honor Design Award, and he has been featured in prestigious art institution tours and national AIA tours. His leadership has established a culture of design excellence at Abramson Architects, as demonstrated by their work on the Mainland Poke Shop in Melrose.
The client approached Abramson Architects to streamline their brand and to set a model for future locations. Thoughtful details like a custom wood fish scale wall and geometric tiling offer branded subtleties that heighten the experience. A pop of light blue balances the mix of organic materials, especially seen in the custom-made furniture that was also designed by the firm.
Marmol Radziner
12210 Nebraska Avenue, Los Angeles CA 90025
Marmol Radziner is a design-build firm that combines its prowess in design and its construction acumen to deliver thoughtfully crafted commercial, community, and residential buildings. Its interior design practice is supported by its competencies in custom furniture design and fabrication. The firm has particular strengths in prefab as well as restoration work, having won a number of awards from the California Preservation Foundation.
Ron Radziner’s construction expertise complements Leo Marmol’s dexterity in design as they bring every project of the firm to completion. Ron carries extensive experience in architecture, interiors, and landscape design; Leo contributes his mastery over historic restoration. Ron serves on the board of directors of the Mojave Desert Land Trust, and the Los Angeles Advisory Board of Facing History and Ourselves. Meanwhile, Leo is on the Boards of Trustees of the Palm Springs Art Museum and has organized numerous architectural tours that highlight the wealth of mid-century Modernist landmarks in Southern California. The two principals have been elevated to the College of the Fellows of the AIA and are inductees of the Interior Design Hall of Fame.
By managing talented teams of designers and craftsmen, they steered Marmol Radziner in producing the design for this well-known restaurant in Santa Monica. Uovo is finished with warm-colored woods, blackened steel panels, reclaimed red brick, and stone. Bar seating facing the pasta makers and intimate table seating in the front and back of the restaurant evokes the casual elegance of the classic trattoria.
Jagar Architecture
1701 W Pico Boulevard, Los Angeles, CA 90015
Jagar Architecture specializes in the design, planning, and permitting of retail, commercial, and residential buildings. The firm is capable of shouldering interior design, art placement, and brand identity to add value to its projects. Jagar maintains effective communication with clients throughout the design process to get a good grasp of their vision and explore the potential functions of their desired spaces.
Prior to launching Jagar Architecture, Jose Antonio Gonzalez worked for Frank Gehry Team Haas Architects in Austin, Sauerbruch Hutton Architects in Berlin, and RGA Architects and Planners in New York. He played a role in the design of multi-million dollar projects such as Gehry Partner’s “Puente de Vida” museum in Panama City and the Brooklyn Atlantic Yards Arena and Towers in New York City. The AIA member has over 20 years of experience in architecture, design, construction, project development, and management, from which he has developed a design approach that consistently integrates art and texture-rich details. Margot Restaurant in Culver City is an excellent example of the firm’s capability.
Margot features vintage chandeliers, marble table tops, ceramic tiles, woods, and concrete floors that create a cohesive aesthetic throughout the indoor lounge and bar area, patio, and outdoor lounge. The space is a mix of California chic and outright rooftop decadence, with breathtaking views of the western side of Los Angeles.
Ralph Gentile Architects
665 Lillian Way, Los Angeles, CA 90004
With expertise in architecture and interior design, Ralph Gentile Architects has completed acclaimed restaurants, hotels/casinos, spas, nightclubs, and retail stores. The firm’s participatory approach champions flexibility to clients and responsiveness to project timelines and budgets. This methodology is the result of Ralph Gentile’s creative perspective which takes the owner’s goals and guests’ experience into account in creating commercial spaces. After more than 25 years in the industry, Ralph has achieved mastery over hospitality design, restaurant leasing, branding, operations, and management. His projects can be found across Los Angeles, Tampa, San Francisco, San Diego, and New York. And that work has been published in The New York Times, The Los Angeles Times, and Hospitality Design Magazine. He has also appeared on a segment of The Today Show to address solutions for restaurant acoustics.
Ralph’s thoughtful design technique can be seen in much of Ralph Gentile Architects’s highly varied portfolio, including the Magnolia House. Located within a 1912 craftsman bungalow on historic South Lake Avenue, Magnolia House’s brick entrance way leads to a black and white chevron bar with brass accents. A large olive tree shades the open bar area. Complete with mixed and matched plush couches and a cozy fireplace, the indoor-outdoor cocktail bar manifests a homey atmosphere throughout the split-level space.




