Last updated on January 21st, 2025 at 03:11 am
Known for its relaxed atmosphere and picturesque beaches, residents of the coastal city of Newport Beach can enjoy both a laid-back environment and adventure near the waters, depending on their mood. The firms on this list of the best remodeling contractors in Newport Beach are well-versed in the ideal home designs for the area. They have years of experience building in Los Angeles and Orange Counties and the greater metropolitan area.
Treeium Design and Build
17901 Von Karman Avenue, Suite 600, Irvine, CA 92614
Treeium has completed over 8,600 projects completed during its three decades serving Los Angeles, Orange, San Bernardino, and Ventura counties. The firm specializes in efficient and sustainable green home remodeling. From kitchens and baths to whole house renovations, the firm uses innovative technology coupled with a dynamic, service-oriented team to create spaces that both protect the environment and meet its clients’ needs—as thousands of five-star reviews testify. The National Association of the Remodeling Industry (NARI) member firm has consistently ranked in Qualified Remodeler’s Top 500 and is also certified by the Environmental Protection Agency (EPA) as LEAD-Safe, a BUILD It Green Professional, and as a participating contractor with Energy Upgrade California (EUC).
Treeium remodeled this home in Newport Beach in a mix of neutral-toned elements to create a bright and airy interior. Wide sliding doors bring in the gorgeous natural light and keep the home connected to its surroundings. The window-walled foyer leads down to the spacious living room, where a floor-to-ceiling marble slab fireplace takes center stage. It continues in an open layout to the dining room and kitchen, where an eat-in center island has a similar waterfall-edge marble top. Light and dark brown wooden cabinet doors wrap around the space, blending well with the wooden six-seater dining set.
Burgin Design • Remodel
1701 E Edinger, Suite B1, Santa Ana, CA 92705
Burgin Design • Remodel decked this U-shaped open concept kitchen in recessed-panel white cabinetry and beige walls to match the beach style of the rest of the house. The wooden dining set sits at the center of the space between the farmhouse sink beneath the wide windows and the tiered island topped with quartz along with the rest of the counter space. The stone backsplash behind the stainless steel range matches the overall theme of the home.
What began as a woodworking shop in 1989 has since grown into a robust design-build firm that provides additions, kitchens and baths, and full-service home remodeling. President Brad Burgin continues to offer the same dedicated project management and quality craftsmanship he delivered in his custom woodwork three decades ago. Starting out with a background in carpentry, he is now a Certified Aging-in-Place Specialist (CAPS). The firm is now a member of the NARI, the National Kitchen and Bath Association (NKBA), and GuildQuality. Burgin has earned the trust of many clients over the years, with referrals making up over 70% of its business.
APlus Interior Design & Remodeling
401 E La Palma, Anaheim, CA 92801
A 20-year member of the NKBA, APlus Interior Design and Remodeling started in Abraham Tabrizi’s Orange County garage with his son Alex helping him to build cabinets. The company has since grown into the Anaheim factory today run by Alex, now a Certified Kitchen Designer (CKD) who carries on his father’s legacy of high-quality craftsmanship as APlus provides residential and commercial construction and design services throughout California.
APlus designed and built this complete remodel of a home in Newport Beach with lots of space to entertain guests throughout the great room. Multiple couch seating surrounds the stone-clad fireplace in the living room area, and there are stunning views of the surrounding waters through the massive glass sliding doors. A large waterfall-edge center island matches the gray marble counters in the kitchen, offering additional eat-in space to the eight-seater dark wood dining set. The classic whites and grays continue in the bedrooms and bathrooms, with more spectacular views from the window wall by the sitting area and from the freestanding tub in the spacious master bath.
Mr. Build Construction
18100 Von Karman Avenue, Irvine, CA 92612
White walls, basket-weave lamps, and pops of green and blue give this home the beach feel that matches its location. A sitting room and dining area share a space with the built-in wood shelf-flanked charcoal brick fireplace as a focal point. The vaulted ceiling extends into the shiplapped kitchen, and there’s a white quartz-top eat-in island at its center. The larger living room closes in the space which is surrounded by large windows and glass doors displaying majestic views of the city. Touches of gold find their way into the dual-sink master bath around the mirrors and the shower fixtures above the recessed tub. The kids’ room follows a nautical theme, and more play areas can be found on the outer deck. There’s also a home office and a media area on the patio.
This Newport Beach remodel was completed by Mr. Build Construction. The firm has been serving Los Angeles and Orange Counties for more than 30 years. The firm is a member of the National Association of Home Builders (NAHB) and provides everything from kitchen and bathroom remodels to full custom homes.
Luxe Remodel
620 Newport Center Drive, 1100, Newport Beach, CA 92660
Oren Levy established Luxe Remodel in 2014 to provide efficient, high-quality construction services to homeowners throughout Southern California. On-site preparation, on-time scheduling, and accurate budgeting and cost management are hallmarks of the firm that clients have come to be thankful for. The firm conducts in-depth consultations with its prospective clients to find out exactly what they need and want in their homes. Doing so allows the entire in-house team—from engineer to master carpenter to landscape expert—to deliver excellent craftsmanship and a smooth process.
This Newport Beach bath remodel has a classic theme—wainscotted walls and cabinetry and glass elements. Silver fixtures and mirrors top the dual-sink vanity, as do the double showers and the freestanding tub faucet. A set of windows lets in some natural light, further brightening the beige walls and wood floors. A second bathroom features a similar look.
Enclave Remodeling
895 Dove Street, Suite 300, Newport Beach, CA 92660
A skylight brightens up the white-cabinet kitchen in this Newport Beach remodel. Gray waterfall-edge marble countertops close in the space behind wainscotted pillars leading to the rest of the home. The same marble wraps around the fireplace in the living room, which continues the beach theme with more skylights on the edge of the shiplapped ceiling. Red brick lines the outdoor area where more lounge areas appear beneath the white exterior.
The remodel was done by Enclave Remodeling, a design-build company that has been serving Los Angeles and Orange Counties since 2016. Enclave offers everything from custom cabinetry to additions and kitchen and bath renovations. Many of its clients have written about how enjoyable it was to work with owner Omri Nave and his team of talented craftsmen, who are all professional, efficient, and attentive to detail.
Gonterman Construction
502 30th Street, Unit A, Newport Beach, CA 92663
President and CEO Jason Gonterman continues to serve as an active project manager for the firm he founded 26 years ago. Today, his son, Jakob, joins him as project manager to carry Gonterman Construction’s second-generation legacy of quality luxury homebuilding throughout Los Angeles and Orange Counties. Jakob has been building sites with his father since the age of two, he is as well-versed with the firm’s commitment to exceptional customer service and transparent communication. Those commitments inform every step of Gonterman’s building process from design to planning to execution.
This Newport Back Bay remodel is an example of the firm’s high-caliber work. The touches of blue against the gray backdrop brilliantly frame the stunning views of the outdoors through the sweeping glass doors. The great room is at once cozy and classy with silver accents on the fireplace wall and in the furniture. A gray marble waterfall-edge eat-in counter leads into the L-shaped kitchen. Glass vinyl cabinet doors make for a sleek finish when combined with the stainless steel fixtures. Geometric patterns on the walls balance the classic tones in the inner rooms as well as the dual-vanity master bath.
Maker Design Group
631 Turtle Crest Drive, Irvine, CA 92603
Tall white windows illuminate this classic master bath in Newport Beach. Recessed lights beside the intricate ceiling moldings further brighten the marble top dual-vanity sink. The dark brown wood cabinetry below provides a lot of space to store bathroom essentials. The white freestanding tub sits in the corner below the windows across the glass-doored shower, which is also lined with off-white marble.
This remodel was completed by Maker Design Group. The firm has been designing and building homes in Newport Beach, Irvine, and the rest of the Pacific Coast since 2015. President Samuel Quinta holds both a General B & C Contractor’s License in the state of California. Clients appreciate the firm’s commitment to exceptional service and high-quality craftsmanship as it provides design-build services on everything from kitchen and bath remodels to whole home renovations.
Chris Riggins Construction
3111 2nd Avenue, Corona Del Mar, CA 92625
Chris Riggins’s passion for construction developed at a young age, and it has led to his company, Chris Riggins Construction. The firm has been building homes and providing large-scale remodels in Los Angeles and Orange Counties for over 15 years. Riggins now works with his experienced team to bring clients’ dream homes to life via a transparent building process and the latest technological innovations.
The rustic woodwork in this Newport Beach remodel beautifully contrasts with the views out of the wide window behind the undermount sink. Stainless steel fixtures blend well with the finishes as well as the gray brick backsplash throughout the space. Riggins also installed understated drop lamps to illuminate the white quartz-top eat-in center island and augmented by recessed lights. The room’s unique shape allows it to make the most of the square footage and cabinet and drawer space line the walls.
Lion Builder Construction
777 W 19th Street, Suite W, Costa Mesa, CA 92627
White shiplapped walls provide a bright backdrop for the flowing spaces in the great room of this Corona Del Mar home. Built-in shelves flank the fireplace in the living room area, where touches of blue and basket-weave elements bring home the beach vibe. On the far end, white herringbone and brick backsplash meets the light gray countertops around the kitchen. A quartz-top island sits at the center, extending to the wooden dining set in between the two spaces. A glass cut-out also provides a peek into the wine cellar beneath the staircase. Upstairs, subtle gray tones create relaxing inner spaces in the bedrooms. Barn doors open to the dual-sink master bath, where a stone freestanding tub recreates the spa environment beside the glass-doored rainshower. There’s more lounge space in the front yard beneath the wrapping balcony.
The home was remodeled by Lion Builder Construction, which has been serving Los Angeles and Orange Counties for 15 years. The firm builds everything from home extensions to accessory dwelling units and has earned the trust of its clients for its team’s professionalism and efficiency. Lion Builders’ remodels have also been featured in Dwell.

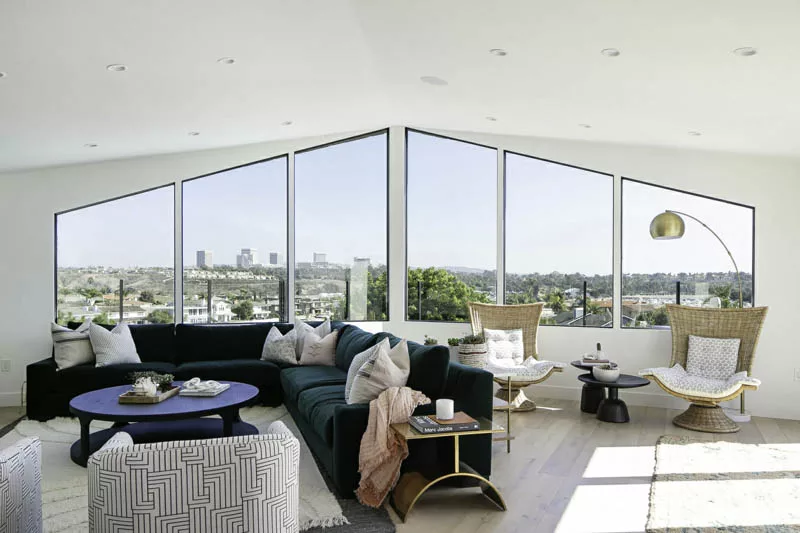

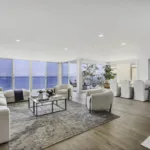
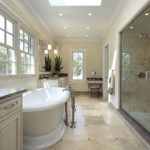
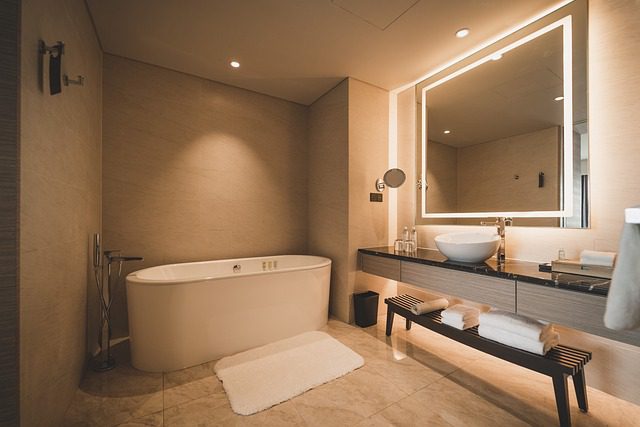 Best Bathroom Remodeling Contractors in Folsom (2024)
Best Bathroom Remodeling Contractors in Folsom (2024) 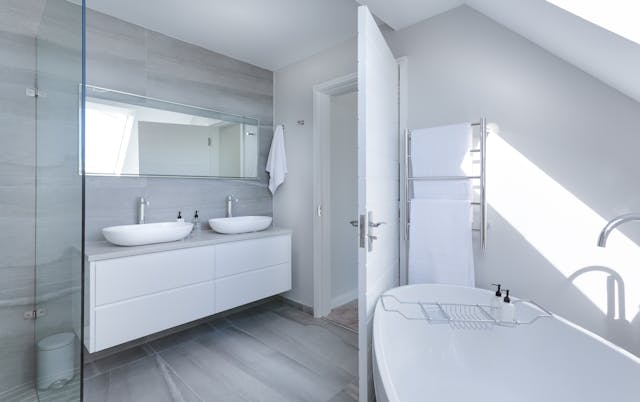 Best Bathroom Remodeling Contractors in Sacramento (2024)
Best Bathroom Remodeling Contractors in Sacramento (2024) 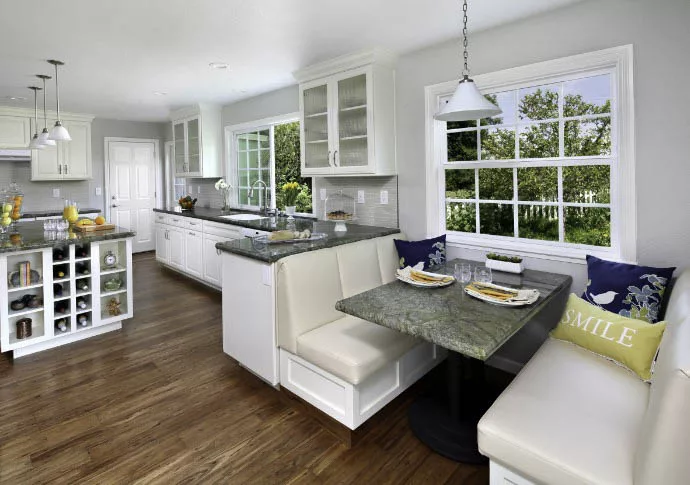 The Best Remodeling Contractors in San Jose, California
The Best Remodeling Contractors in San Jose, California 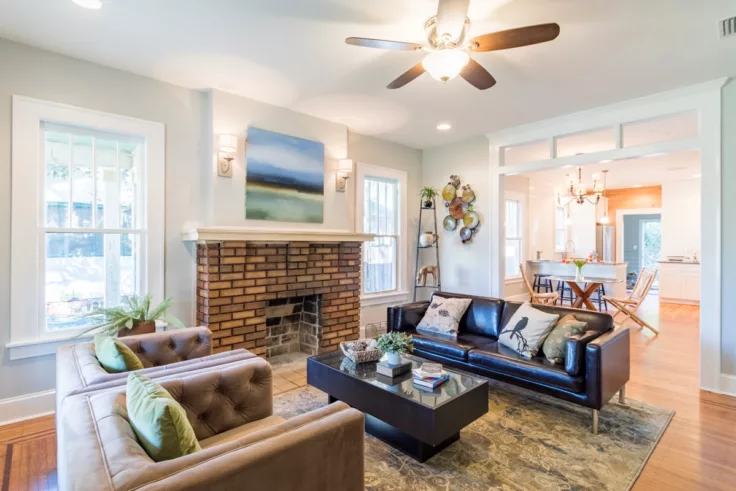 The Best Remodeling Contractors in Jacksonville, Florida
The Best Remodeling Contractors in Jacksonville, Florida