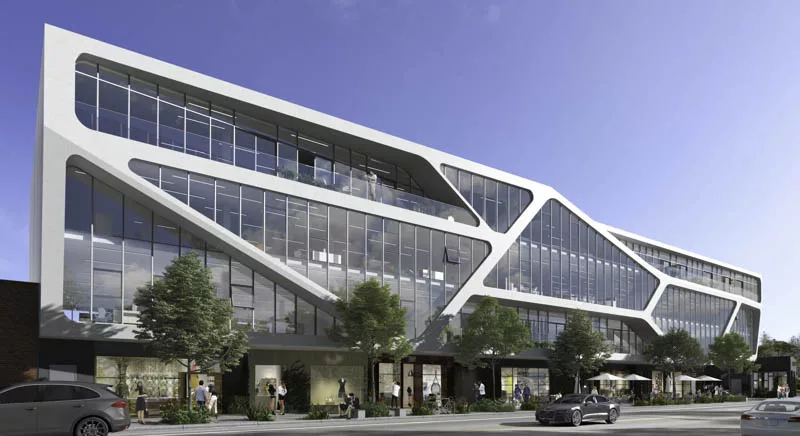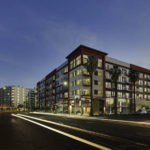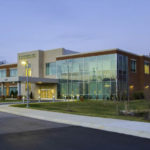Last updated on November 5th, 2024 at 05:20 am
When designing a new office for a company, it is critical to think about what makes this organization unique and how the individuals that comprise it work. Apart from giving their brand a distinct voice, an architect who understands the client’s desired experience in this new space, as well as how it will fit their mission statement and story, is essential.
To help you choose the right designer equipped to handle any building you might need to build, our team has curated a list of the best office architects in Beverly Hills, California. These firms were selected for their accreditations, certifications, and professional affiliations. We also considered the recognition each firm has received in the form of industry awards, client reviews, and press features. We have laid out the range of services the firms offer, their specializations, and the length of time they have been in the industry.
Montalba Architects
2525 Michigan Avenue, Building T4, Santa Monica, CA 90404
Montalba Architects is a multi-disciplinary firm supported by a team of architects, designers, and professionals working across two offices. It produces select architecture and urban design-related projects with professional experience covering fine arts, media, and business management. Montalba emphasizes experiences by creating environments that are both socially responsive and aesthetically progressive. Over the last 15 years, the firm has continued to refine its craft through the forces of volumetric landscapes, material integrity, natural light, and pure spatial volumes to create solutions to pragmatic requirements of the client, constructability, and context. The firm fosters communication between involved parties and leads the architectural and construction teams on behalf of the client as proactive experts.
As Founding Principal of Montalba Architects, David Montalba is the driving force of leadership and design within the firm. Apart from holding membership with the Singapore Institute of Architects, he has been recognized with numerous awards. Those awards include the American Institute of Architects (AIA) National Young Architect Award in 2008, a 2019 AIA Institute Honor Award, and over 100 other design awards. David works closely with the principals and staff in taking on a more personal approach with each project, including the Sony Music Headquarters in Beverly Hills.
For this 40,000-square-foot office complex renovation, lounge spaces were created in the lobby and on alternating floors for casual meetings and socializing between the various departments. The large central atrium got a facelift with new finishes, including glossy white millwork and black Corian work surfaces that reflect light throughout the vast, four-story space.
Abramson Architects
5171 West Jefferson Boulevard, Los Angeles, CA 90016
Bestowed with over seventy-five design awards, Abramson Architects designs workplaces, residences, multi-family developments, healthcare facilities, cultural, and retail projects. The firm’s work can be seen throughout North America, gracefully merging the old with the new and catalyzing positive change. Abramson Architects reinforced its commitment as one of 18 firms participating in the 2020 SoCal National Organization of Minority Architects Diversity, Equity, and Inclusion Challenge by pledging to create inclusive designs.
Founding Partner Trevor Abramson is a Fellow of the AIA and is a recipient of the Quincy Jones Memorial Award for Design Excellence. His two decades of experience began with single-family residences, and he has since expanded his practice to cover ecclesiastical commissions, educational facilities, and varied commercial buildings. Trevor’s work has earned him a National AIA Honor Design Award, and he has been featured in prestigious art institution tours and national AIA tours. His leadership has established a culture of design excellence at Abramson Architects, as demonstrated by their work on Synapse.
Geared to attract tech industry tenants, the Abramson team used cellular abstract shapes to frame the building’s glass panels. The design has a sense of movement to it that echoes the speed and connection of the tech industry. The structure’s glossy white exterior membrane is made from custom molded glass fiber reinforced panels.
ShubinDonaldson
3751 Robertson Boulevard, Culver City, CA 90232
ShubinDonaldson (SD) provides intelligently designed residences, commercial structures, and interiors that are infused with attention to value, authentic material expression, and masterfully crafted details. Projects are delivered on time and on budget through a team effort, managed and directed by a project manager and project architect. The firm’s ability to creatively investigate and explore strategic solutions has earned the trust of the Los Angeles Business Council.
Robin Donaldson and Russell Shubin founded ShubinDonaldson Architects; they are partners alongside Mark Hershman. Leadership in Energy and Environmental Design (LEED) Accredited Professional (AP) Shubin was an Associate at the Blurock Partnership and has since worked on luxury residences, mixed-use, multi-family, and commercial office projects for international clients. He is a member of the AIA as is Donaldson, who serves on AIA and community planning advisory boards across Southern California. Meanwhile, Sherman cultivated the ShubinDonaldson’s commercial interiors practice and has expanded its services to cover ground-up mixed-use, multi-family projects and the adaptive reuse of campus developments. They have all been instrumental in the firm’s award-winning work in the corporate office market.
One of the firm’s notable projects is the 5300 McConnell located in Playa Vista Tech District of Los Angeles. It is a repositioning of a 1984 concrete tilt-up building with over 73,000 square feet of space. The team reimagined its generic appearance into a unique and fresh look by bringing specific solutions to siting and targeting creative office tenants to reinvigorate the space. Another feature that makes this building remarkable is its new high-performance insulated glass which makes it more energy-efficient.
Tighe Architecture
5757 Venice Boulevard, Los Angeles, CA 90019
For over two decades, Tighe Architecture has operated under the belief that architecture has the capacity to help shape one’s experience in and of this world. The firm designs affordable housing, commercial, mixed-use projects, installations, and award-winning interiors around this experience so that its projects, public or private, engage with its users in a meaningful way. Through extensive research and analysis, the firm develops new means of construction and fabrication methods tailor-fit to the context of a project’s site and community.
Led by one of Los Angeles’ most prominent architects, Patrick Tighe, the firm has received over 50 design awards including eight National AIA Honor Awards, American Architecture Awards, a Progressive Architecture Award, Los Angeles Architecture Awards, the West Side Prize, Best of Year Awards, and a number of local AIA Honors as well.
Working on a variety of corporate commercial and office projects has allowed the firm to advance its design innovations. The California Headquarters for Douglas Elliman Real Estate and Development is an excellent example. The second level consists of office space in both private and open office configurations; the lower level contains all the social spaces. An oversized rotating media wall is central to the open floor plan of the ground floor and can be moved in any number of ways to offer multiple configurations for display and meeting opportunities. A series of “living room” spaces can be opened up to accommodate larger events like lectures and big meetings.
Gruen Associates
6330 San Vicente Boulevard, Suite 200, Los Angeles, CA 90048
Gruen Associates is a global architecture, design, and planning firm that has completed over 10,000 projects worldwide. Their in-house workforce is skilled in all aspects of commercial architecture, transportation planning and design, urban design, interior design, and landscape architecture. The company’s research-based approach and project management have earned more than 250 awards from highly respected organizations like the APA Los Angeles Section, AIA California, and the International Interior Design Association. Certified by the Mayor’s City of Los Angeles Green Business Program, Gruen Associates is participating in the AIA 2030 Commitment, working towards the goal of carbon-neutral buildings by the year 2030.
Four partners run Gruen Associates and bring together creative, technical, and management expertise. Michael Enomoto is an AIA Los Angeles (AIA LA) Presidential Gold Medal Honoree and has served as President of AIA LA, AIA California, and the Asian American Architects/Engineers Association where he continues as a member of the Board of Directors. Like Enomoto, Debra Gerod is a Fellow of the AIA, while Larry Schlossberg and Ashok Vanmali are members. Both Gerod and Schlossberg are LEED Accredited Professionals at the forefront of sustainable design.
Gruen Associates developed the Caltrans District 7 Headquarters. An office tower sits on a low-rise podium, with four levels of parking below grade. While Caltrans is the major tenant, the building houses the Los Angeles Department of Transportation as well. The project represents the first time a partnership has been formed between the state and city governments.




