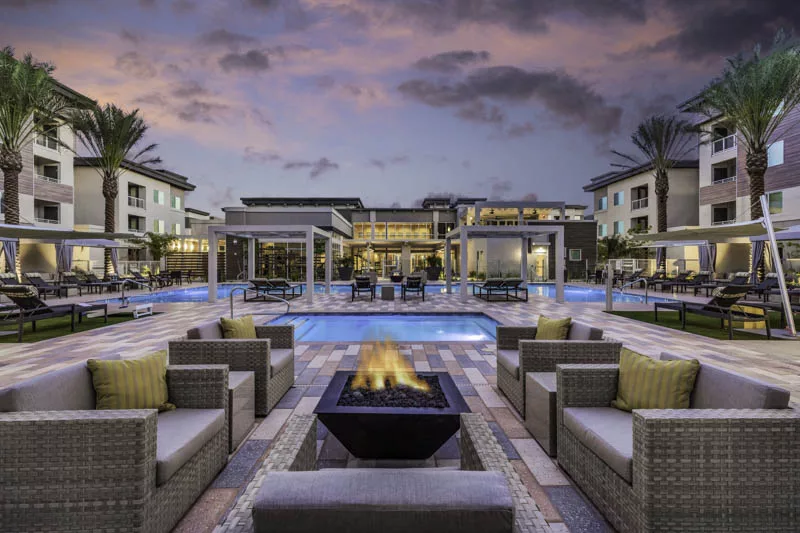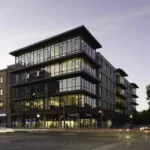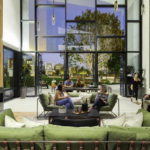Last updated on November 8th, 2024 at 07:02 am
Scottsdale, Arizona is well-known for being an excellent place to start a family and settle down. This booming city offers safe suburban regions, low crime rates, and the best recreation activities. Scottsdale never runs out of places to explore and things to do, with numerous job opportunities and exciting nightlife, superb food, and shopping alternatives. Whether it’s practicing your golf swing or taking a long sunset walk, the desert landscape in Scottsdale is breathtaking.
Whether you plan to settle down in this vibrant and lively city, then get to know eleven of the best multifamily architects in Scottsdale, Arizona. These firms were assessed based on their extensive experience, expertise, and high-quality portfolios.
Optima
7157 E. Rancho Vista Dr, Scottsdale, AZ 85251
Founded in 1978, Optima is a design-driven real estate development corporation with offices in Illinois and Arizona. The firm provides a diverse range of services, including the development, design, construction, and management of distinctive urban and suburban luxury residential communities. It offers its clients a one-stop-shop for all their project needs, from development to design to construction to sales and management. The firm strives for continuous improvement by utilizing cutting-edge design technologies, inventive construction techniques, and cost-effective solutions to streamline and optimize its processes.
With its impressive quality and superior craftsmanship, the firm recently became the 2021 AIA Chicago Firm of the Year recipient. This project received a recent 2021 American Architecture Award. In downtown Scottsdale, Optima Sonoran Village is a mixed-use residential neighborhood that consists of five buildings with 768 units and 13,000 square feet of commercial space. Optima Sonoran Village creates a dynamic setting in the Sonoran Desert’s severe climate by utilizing an articulated façade, unique shading devices, sustainable systems, and various construction materials.
SmithGroup
455 N 3rd St, Suite 250, Phoenix, AZ 85004
Established in 1853, SmithGroup is one of the country’s oldest architectural firms. It is also one of the first to offer integrated architecture and engineering – a strategy that positioned the firm at the forefront of the industry and led to its role developing groundbreaking facilities such as Ford’s first manufacturing plants. Today, SmithGroup is an award winning integrated design firm with more than a thousand design experts and specialists in 15 offices working together to Design A Better Future.
In Phoenix, the skyline is changing dramatically and the future Adeline development is key to Downtown’s exciting evolution. Designed by SmithGroup, Adeline is a 25-story luxury rental residential high-rise in the heart of Phoenix that will be one of the tallest buildings in Arizona. The 480,000 square foot tower includes 379 units and features spectacular city and mountain views, contemporary interior design and exclusive amenities including a rooftop dog park, bike storage, a coffee bar and concierge service. Named for Adeline Gray, one of the city’s first female leaders, the Adeline is rooted in history while establishing the future of Phoenix.
Todd + Associates
4019 North 44th St, Phoenix, AZ 85018
Todd & Associates was established in 1981 with the goal of creating unique architecture. The firm is driven by a group of dedicated professionals who are relentless in their pursuit of excellent projects that accurately represent the client’s needs and objectives. It offers a hands-on, collaborative approach to assure high-quality projects that push the boundaries of architecture, planning, and landscape architecture with its customized and integrated solutions. The firm has a long history of strong ties with builders, clients, and partners. Residential, senior living, student housing, mixed-use areas, hotels, resorts, and places of worship are among the project types it has executed around the country.
Camden North End is a 441-unit luxury multi-family apartment community located nearby Desert Ridge Marketplace with shops, dining, and entertainment. The nearby Mayo Clinic Hospital influenced the design of the community. This design concept focused on health, wellness, and the importance of nature. Many of the interior finishes are natural color tones, wood, or wood-looking material. The design was intended to carry a resident through the building to mimic the healing process; the first-floor palette is more calm and restorative, whereas the second-floor palette is a little brighter, bolder, and more cheerful. The units are within 3-and 4-story buildings with tuck-under garages. The 2-story clubhouse provides residents with several high-class amenities to workout, relax, and entertain. The clubhouse includes a fitness center, yoga/spin studio, wifi lounges, and a coffee bar. There also is an indoor/outdoor lounge with billiards, a bar, and an entertainment kitchen. Outdoor amenities include several tranquil spaces, featuring a rooftop deck with a fire table and lounging area, resort-style pool and spa, an indoor/outdoor Zen garden with 2 dog parks, and a grooming area.
Whitneybell Perry Architects
1102 East Missouri Ave, Phoenix, AZ 85014
With forty-five years of experience, Whitneybell Perry Architects has provided exceptional projects throughout the Arizona, Colorado, California, New Mexico, and Texas areas. The firm initially focused on providing architecture, planning, feasibility, and landscape services for multifamily residential projects before expanding into mixed-use developments, commercial/retail, hotel, office, education, custom homes, and single-family residential developments. The firm offers a flexible and customized approach, working with various architectural styles to adapt and translate the client’s visions and ideas into a workable set of blueprints. The firm has earned a long list of satisfied clients and successful projects with its passion for excellence and professionalism.
Completed in 2015, the Liv Ahwatukee Apartments in Phoenix, Arizona, is one of the firm’s impressive works. This multifamily residential complex spans 22.89 acres and includes two- and three-level walk-up apartment buildings. It features 402 units and a vast outdoor pool as part of the amenities.
Nelsen Partners
15210 N. Scottsdale Rd #300, Scottsdale, AZ 85254
Since its inception in 1990, Nelsen Partners has been a service-driven architectural firm that consistently exceeds expectations through its superior quality and exceptional services. For over thirty years, the firm has worked on many successful projects throughout the country, providing a wide range of services that include architecture, interiors, planning, and urban design services. The firm’s team includes a unique blend of experienced professionals with talented young architects, offering fresh perspectives with technical expertise. With its commitment to exceptional and excellent service, the firm has built a reputation as a leading firm that continues its growth and expansion in both the United States and international markets.
The firm provided the design, architecture and commissioning services to complete the Crescent at Scottsdale, Arizona. This 275-unit luxury apartment neighborhood consists of one- and two-bedroom apartments five levels above ground-level retail and structured parking on the second level. An elevated resort-style pool and a two-story, state-of-the-art fitness center with views of the McDowell Mountains will be among the residential facilities.
Humphreys & Partners Architects
8321 E. Evans Rd, Suite 101, Scottsdale, AZ 85260
Founded in 1990, Humphreys & Partners Architects provides high-quality, creative planning, architecture, and design services nationwide. The firm has completed many projects, from mixed-use and hospitality/resort design, high-rise, mid-rise, student, senior, tax credit to affordable, moderate, and luxury communities. Backed by a talented team of professionals with diverse experience in all aspects of the architectural process, the firm is committed to excellence, outstanding customer service, and continuous learning to deliver exceptional designs. The firm believes that the project’s success relies on competent documents and timely delivery. As a result, it prioritizes open communication and close collaboration to ensure smooth progress.
This featured project won the 2020 – Award of Merit for Best Mixed-Use Project – Gold Nugget by the Pacific Coast Builders Conference. The Local, a high-rise multifamily building in Tempe, Arizona, is a nine-floor mixed-use development. It includes 286 residential units and 557 parking spaces, with 38,882 square feet of retail space.
Allen+Philp Architects/Interiors
7154 East Stetson Dr, 4th Floor, Scottsdale, AZ 85251
Allen + Philp Partners was established in 1976 to provide exceptional architectural and interior design services throughout the United States. The firm’s area of expertise focuses on hospitality and urban mixed-use developments. Its reach spans on an international level; it has earned extensive experience with diverse geographical, climatic, and cultural influences.
In each project, the firm utilizes creative design techniques, the best possible materials, and cutting-edge technology to deliver the project more efficiently and more organized. The firm is dedicated to providing solutions that respect the budget and capture the client’s visions, as it creates successful outcomes that guarantee satisfaction.
The Main Street Place in Scottsdale, Arizona is one of the firm’s major projects. This multifamily building offers premium and luxurious living in a four-level mixed-use condo complex with architectural charm. A two-car garage, gated parking, and private balconies and patios are included in each unit. This community’s first floor is devoted to company offices and retail space.
CCBG Architecture
102 E Buchanan St, Phoenix, AZ 85004
Since 1958, CCBG Architecture, Inc. has created remarkable designs, striving to generate possibilities, bring divergent ideas together, and continuously execute projects that exceed expectations. Some of the firm’s specialties are residential and multifamily houses, adaptive reuse building projects, religious sanctuaries, urban infill projects, and movie theaters.
Its impressive portfolio features exceptionally completed projects that total over 14000 multifamily buildings, 155 religious projects, 43 adaptive reuse, 27 creative projects, and 249 custom homes. The firm is backed by expert architects who offer years of experience and creativity.
Linear Apartment Homes in Phoenix, Arizona benefited from the firm’s expert assistance. This urban apartment is the ideal combination of clean and modern style. The project caters to the demands of young professionals with 104 rental units over street-level retail. Light rail, Lola Coffee, and food hall The Churchill are all within walking distance of the location.
ORB Architecture
2944 North 44th St, #101, Phoenix, AZ 85018
ORB Architecture is an architectural, planning, and interior architecture firm established in 2004. The firm provides a hands-on, personalized approach, and a meticulous project management system ensures effective communication and close collaboration throughout the design process.
The firm encourages client participation to create project designs that cater to their needs, wants, and goals for the space. The firm’s team brings years of experience and is passionate about delivering projects with outstanding results. Its vast experience includes residential communities and surrounding amenities, including a wide range of projects, including townhomes, urban infill, condominiums, lofts, adaptable senior environments, rental and resort communities.
The firm won the 2018 – Best Multifamily Project in the Real Estate and Development (RED) Awards for this featured project. The Lincoln Scottsdale is a multifamily project located right outside of Paradise Valley. The residential complex offers the ideal blend of refinement, tranquility, and convenience in an unrivaled location. It includes various one-bedroom, two-bedroom, and penthouse units with resort-style amenities.
SPS+ Architects
8681 E Vía de Negocio, Scottsdale, AZ 85258
SPS+ Architects is a full-service firm providing architectural and engineering services to its clients across Arizona. Established in 1960, the firm has cemented its reputation as one of Arizona’s premiere, legacy architectural firms. With over six decades in the industry, the firm has proven its ability to meet deadlines on time and within budgets. It is dedicated to delivering a project that translates the client’s vision and ideas. It adopts a genuine approach to its relationships and fosters solid partnerships with its stakeholders to ensure a smooth, streamlined, and collaborative experience throughout the process.
The firm has won several awards in the past years, including the 2015 Distinguished Indoor Multi-Purpose Gym Facility Award by the American Sports Builders Association, the 2008 Southwest Construction Best of 2008, and the 2005 Excellence in Masonry Architectural Award by Arizona Masonry Guild. One of the firm’s notable projects is the Stepping Stone III, a multifamily project in Phoenix, Arizona, totaling 35,540 square feet.
Synectic Design
1111 W. University Dr, Ste 104, Tempe, AZ 85281
Synectic Design has served the western United States and beyond with architectural services since 2000. In its two decades of operations, the firm has a long list of loyal clients in the residential, commercial, private, and public market sectors. Lance Baker and David Hamblen, firm principals, are backed by a knowledgeable and proactive team empowered to deliver unique designs. The firm employs a meticulous design program and fosters strong partnerships with everyone involved in the project and is committed to providing a timely and accurate response to each design problem. As a result, the firm consistently provides its clients with creative design, sound construction documents, and thorough construction administration.
Formation is a mixed-use development on Scottsdale Road and one of 10+ multifamily projects Synectic Design is currently working on in Scottsdale, Arizona. A 170-unit apartment complex, 3,800 square feet of retail space, a 750-square-foot roof deck, and a four-story parking garage with a semi-residential wrap are all part of the project. Residents will have access to 8,200 square feet of amenity space, including a leasing office, mailroom, exercise, yoga, club room, kitchen, dog spa, and shared workplace.
DPA Architects
3719 N 75th St, Suite 105, Scottsdale, AZ 85251
DPA Architects stands for “Designers of Progresssive Architecture.” The firm was established in 1991 to provide extensive experience and knowledge to create dynamic, creative, and inventive solutions to architectural processes. The firm provides a meticulous, hands-on approach to design, production, and business. With thirty years of extensive experience, the firm focuses on delivering strictly high-quality projects within budget and on schedule.
The firm has been featured in several noteworthy publications, such as Senior Living Executive, AZ Big Media, Commercial Real Estate Network, Arizona Republic, and AZRE Magazine. The Winery Suites of Scottsdale, Arizona is one of the firm’s major projects. On the junction of 1st Street and Goldwater, the Old Town Scottsdale estate offers two nicely decorated vintage residences with four-holiday rental units.




