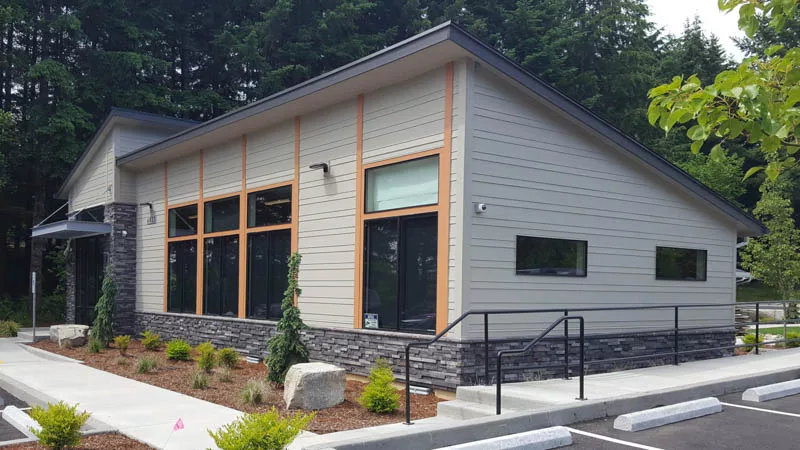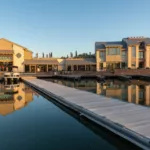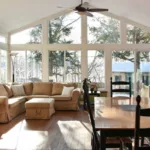Last updated on January 3rd, 2025 at 06:53 am
The city of Vancouver has long been known for its trade-based economy and heavy industry. Recently it traded its fur and timber days for high technology and service industries, with many residents working in healthcare, education, and government sectors.
Construction and design are also a strong suit of the city and the commercial markets in the area turn to the best commercial architects in Vancouver, Washington, to design their headquarters, revamp their brands, and create masterful architectural work. Our editorial team selected the architectural firms on this list for their impressive backgrounds, extensive commercial experience, and ability to cater to the unique needs of their diverse clientele.
Mackenzie
101 E 6th St, Ste 200, Vancouver, WA 98660
With offices in Portland, Seattle, and Vancouver, Washington, Mackenzie is a design firm that offers specialized design services in architecture, interior design, structural, civil and traffic engineering, land use and transportation planning, and landscape architecture. The firm works in federal, retail, mixed-use, education, health and wellness, hospitality, and office markets.
One of Mackenzie’s notable projects is the Cambia Grove office for Cambia Health Solutions. They were commissioned to design this new workplace in Seattle and created a space that encourages collaboration, innovation, and networking. The Cambia Grove office offers multi-presentational event spaces, team meeting rooms, and flexible private offices. This office space serves the greater Seattle health community.
Access Architecture
500 W 8th St, Ste 115B, Vancouver, WA 98660
Access Architecture was founded to enrich people’s lives by forging a relationship between architecture and community. As a result of this philosophy, this full-service design firm seeks to offer quality design to all clients regardless of project type. Under the leadership of their principal, Brendan Sanchez, they operate under an outcome-based, solution-oriented approach that allows the firm to deliver aesthetically-pleasing and functional projects on time and within budget.
The project above involves the construction of a new activity center for the residents of Charbonneau. The Activity Center includes a library, classroom, fitness, and exercise rooms, in addition to other spaces for residents to gather. The building takes the existing context of the Charbonneau campus into account and responds accordingly – using the language of the mansard roof to relate to adjacent commercial buildings, while reducing the perceived scale of the new structure in relation to its setting. Windows are located in a way that creates order and symmetry, bringing a sense of timelessness and balance to the facades. In this way, the building will feel contemporary yet rooted in the enduring principles of architectural intent.
Jackola Engineering & Architecture, PC
702 Jefferson St, Vancouver, WA 98660
For over five decades, Jackola Engineering & Architecture, PC has provided architectural, engineering, and surveying services to clients in Washington. As a client’s single point of contact throughout the entire design process, the firm is able to control and manage projects efficiently. The Jackola team works closely with clients through an integrated design process that puts together the extensive experience of their contractors, engineers, architects, and surveyors.
One example of the firm’s commercial work is the tenant improvement for a location of the popular food chain, Five Guys Burger and Fries. The project involved the demolition of the previous tenant’s components and the installation of new mechanical, electrical and plumbing design. It also included a new kitchen and seating layout, kitchen equipment plans, interior finishes, as well as minor exterior modifications such as paint colors and signage. The engineering design included a new mechanical system, plumbing for revised bathrooms, and lighting and power design for equipment and space.
Lewallen Architecture/Build
319 NE Cedar St, Camas, WA 98607
Lewallen Architecture/Build is an architectural firm that offers design solutions for living, work, or commerce needs. The firm is particularly skilled at identifying the opportunities inherent in a site, a skill which enables the firm to create designs that take full advantage of a location. As a result, the budget is maximized and the technical and aesthetic needs and goals of a client’s project are achieved.
One example of the firm’s work is the Moonlight Salon project in Camas, led by principal architect Michael Lewallen. The most striking feature of the salon is its “moon wall,” which displays the different phases of the moon. The wall acts as a divider between the reception and the main salon area. Another spot in the salon is the hair-washing area, while all around the location are panels with shelves that carry different hair care products for customers to purchase.
DLC Architecture LLC
11815 NE 113th St, Ste 104, Vancouver, WA 98662
With a passionate team of collaborators behind the operations of DLC Architecture LLC, the firm delivers exceptional design solutions and comprehensive architectural services to clients throughout Washington. The team’s collective experience exceeds five decades, with principal David Commeree’s own experience spanning 30 years. Commeree has completed over a hundred projects in both the public and private sectors. He continues to lead his team through an extensive variety of projects in residential, commercial, industrial, educational, private, and government markets.
DLC Architecture is responsible for the office renovation for Pumpkin Properties. The project had two phases and involved the remodel of an existing residential structure and various site improvements. The 2,912 square-foot residence was adapted to the new zoning for office use. In the first phase, the site was improved to include parking areas, new stormwater facilities, and landscaping. An additional RV/storage building, its associated parking, and turnaround areas were designed as part of a possible second phase. The project dramatically improved the lot’s frontage while fulfilling the intentions for the site’s use.
Warman Architecture LLC
14807 NE 82nd Ave, Vancouver, WA 98662
With both a fresh perspective and a depth of experience, Warman Architecture LLC is a design firm with extensive knowledge and experience in planning and design for a variety of building types. The firm’s diverse knowledge includes architecture for retail, office, private schools, religious buildings, office/warehouse, as well as multi-family and single family homes. The firm offers preliminary site plans, feasibility studies, and Leadership in Energy and Environmental Design (LEED) Consulting, as a result of owner Douglas Warman’s LEED certification in Building Design + Construction.
Included in Warman Architecture’s portfolio is Ron’s Automotive in Vancouver. They created a design where the shop’s service bays are attached to the office and customer waiting area. Additionally, the office and waiting areas provide a view into the service area, which boosts customer confidence that Ron’s Automotive is doing the best possible job on their customers’ vehicles. Not only does the firm’s design provide bright and clean work areas — it also promotes a positive connection between the shop and its customers.




