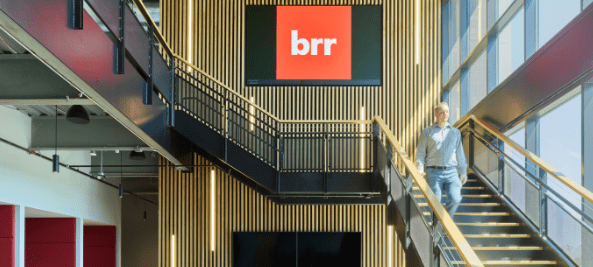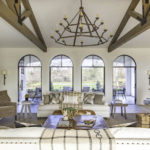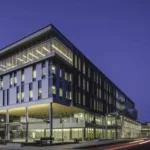Last updated on January 11th, 2025 at 06:03 am
The county seat of Johnson County, Kansas, Olathe is known for its great suburban neighborhoods and thriving commercial districts. It is also the home of the Kansas State School for the Deaf, in addition to several other great academic institutions and museums. We decided to list nine of the best commercial architects behind some of its most recognizable spaces. Our editorial team chose these firms because of their experience, their awards, and their unique portfolios.
Dake Wells Architecture
2100 Central Street, Suite 01c, Kansas City, MO 64108
Headquartered in Kansas City, Dake Wells Architecture offers a full and comprehensive range of architecture and design services. Its projects are the product of the vision of its founders and namesakes, Brandon Dake and Andrew Wells. Dake is a K-12 market leader. He has a degree from Kansas State University. He founded the firm in 2004 and has received countless distinctions from the American Institute of Architects. He is also a Fellow of the organization—the highest distinction it bestows upon its members. Wells, on the other hand, holds a Bachelor of Architecture degree from Hammons School of Architecture at Drury University and offers clients an extensive portfolio of education, commercial and cultural projects. He is also a Fellow of the AIA.
Depicted above is one of the firm’s best work. Located in Springfield, Missouri, this project was designed for Neighbor’s Mill Bakery. It spans over 3,010 square feet and features a clean modern design. For this project, the firm’s team opened up its rafters, revamped its old corrugated panels, and salvaged its doors.
Generator Studio
1615 Baltimore Avenue, Kansas City, MO 64108
Generator Studio makes use of a highly collaborative approach and offers a full range of services. It specializes in high-end residential, hospitality, corporate, and sports facility projects. The firm has worked on countless stellar projects, including large hockey stadiums and corporate headquarters for several impressive brands. The firm is personally overseen by its co-founders, Tom Proebstle and Mike Kress. Proebstle was named in 2007 with a 40 Under Forty award from Ingram’s Magazine. He is particularly well-known for his contributions to the sports industry. He was most recently asked to renovate the Scottrade Center for the St. Louis Blues. He also provided a top to bottom renovation of Amalie Arena for the Tampa Bay Lightning. Kress, on the other hand, first gained experience working for a couple of noteworthy architectural firms in the area and served a leadership role on multiple collegiate and professional sports projects as Chief Architect and On-Site Representative. Some of his most impressive contributions include the Seattle Seahawks’s CenturyLink Field, the Purcell Pavilion at the University of Notre Dame, and the George A Weiss Pavilion at the University of Pennsylvania.
The project above, Kansas City Current stadium, will be the first-ever stadium built for a women’s team in North America. Located in a seven-acre land, this sports venue will provide 11,500 seats, luxury hospitality spaces and a bar that overlooks the pitch.
NSPJ Architects, P.A.
3515 W 75th Street, Suite 201, Prairie Village, KS 66208
Founded in 1961, NSPJ has a great reputation for its excellent spaces and unique floor plans. The company’s portfolio showcases an excellent gallery of office buildings, multifamily apartments, and retail spaces. It has also worked on a variety of institutions, mixed-use facilities, and hospitality projects. The company extends its services throughout Kansas City and nationwide. The firm is currently composed of over 50 talented professionals, who make sure that they are present all throughout construction. Together they have worked on over 6,000 projects.
The featured photo showcases the firm’s redesign of the historic Loretto and Loretto Event Space. Located in Kansas City, Missouri, this project challenged the firm not only on its architecture but also its landscaping architecture. It now features an all-new bar, honeymoon suites, short-term rental units, updated hallways, and a revamped event space.
Finkle + Williams Architecture
787 Renner Boulevard. Suite 100, Lenexa, KS 66219
Finkle + Williams Architecture is composed of an excellent staff of experienced and licensed architects and designers. It offers a great range of planning, architecture, and interior design and commits itself to the highest standards. The firm’s services also include feasibility studies, conceptual design, and adaptive reuse. The firm employs various sustainability practices in building its spaces, assuring clients that all of its projects are site responsive and highly environmentally friendly. Interested clients may avail themselves of the firm’s comprehensive design-build packages and its integrated project delivery methods. Finkle + Williams also oversees construction administration.
Located in Leawood, this photo showcases the company’s work for the Tortoise Headquarters. It serves as the brand’s new corporate home. Tortoise is one of the world’s leading niche investment organizations. The firm’s team had to design a fitness center, a multi-functional training facility with an adjoining café, an outdoor plaza, several wellness rooms, and multiple collaboration spaces.
Klover Architects
8813 Penrose Lane, Suite 400, Lenexa, KS, 66219
Klover Architects is a full-service design firm that provides specialty work for mixed-use, hospitality, office, retail, restaurant, and shopping centers. Its team assists its clients from inception all the way through to completion. The firm is licensed to operate in all 50 states, in addition to the District of Columbia. The firm has been in business since 1990 and is the product of the vision of its founders, Henry Klover and Danny Potts. Klover offers the company’s clients over three decades of industry experience and focuses on real estate feasibility, current design trends, and land use planning. Potts, on the other hand, is an active member of the International Council of Shopping Centers and makes sure that each project that the firm takes on receives the benefit of his experience.
The depicted project was designed for the McClean Office Building. It is located in Kansas City and entailed master planning, preliminary design, and 3D rendering. It spans over three stories and 32,447 square feet.
Davidson Architecture & Engineering
4301 Indian Creek Parkway, Overland Park, KS 66207
Otherwise known as DA+E, Davidson Architecture & Engineering has been in business since 1995 and is licensed to practice in over 26 states. The company operates out of its main headquarters in Overland Park and specializes in industrial and retail development projects. The firm is also well-known for its stellar commercial architecture, civil engineering, interior architecture, and master planning. DA+E has had the opportunity to work across the Kansas City metro area and has consistently been named among the area’s best places to work by the Kansas City Business Journal.
The depicted project was designed and completed for Fountain Mortgage in Prairie Village. It features an excellent modern and contemporary design. Some excellent features include its clean finishes, minimalist touches, and marble flooring.
Alinea Architects
14602 South Roth Circle, Olathe, KS 66062
Established in 2013, Alinea Architects offers its clients a full range of design and architectural services. Since then, it has secured relationships with some of the area’s best and leading subcontractors and tailor fits its processes to each clients’ specific needs. The firm’s portfolio depicts an excellent gallery of offices, schools, and industrial spaces. It has also taken on several laboratory and retail projects. Our editorial team was highly impressed by its accurate rendering and 3D graphics—they mean no major revisions throughout the process.
Completed back in 2012, the project featured above cost around $12M. It spans over 125,000 square feet and entailed several administrative offices, laboratories, training, and support spaces found within six different but connected structures. It also had to work on the project’s exterior masonry restoration.
BRR Architecture
8131 Metcalf Avenue, Overland Park, KS 66204
With over six decades of industry experience, BRR Architecture works out of eleven locations and has over 300 team members, 95 of which are licensed architects. The company is registered to practice in over 50 states and offers its clients a full range of architectural design services. Since the firm’s inception, the company has secured long-term relationships with some of the area’s best and leading subcontractors which has produced outstanding results. The company has an impressive repeat clientele rate and copious excellent reviews. Some of the firm’s impressive services include Building Information Modeling and 3D rendering. It also provides construction document production, forensic architecture, and sustainable design.
The project above is one of the firm’s best. Located in downtown Overland Park, Kansas, this space was completed to serve as BRR’s new headquarters. Its exterior features brick, glazing and wood creating a warm, contemporary feel. The project also includes 225 parking spaces; 80 parking spaces will be shared with the City of Overland Park to supplement current parking.




