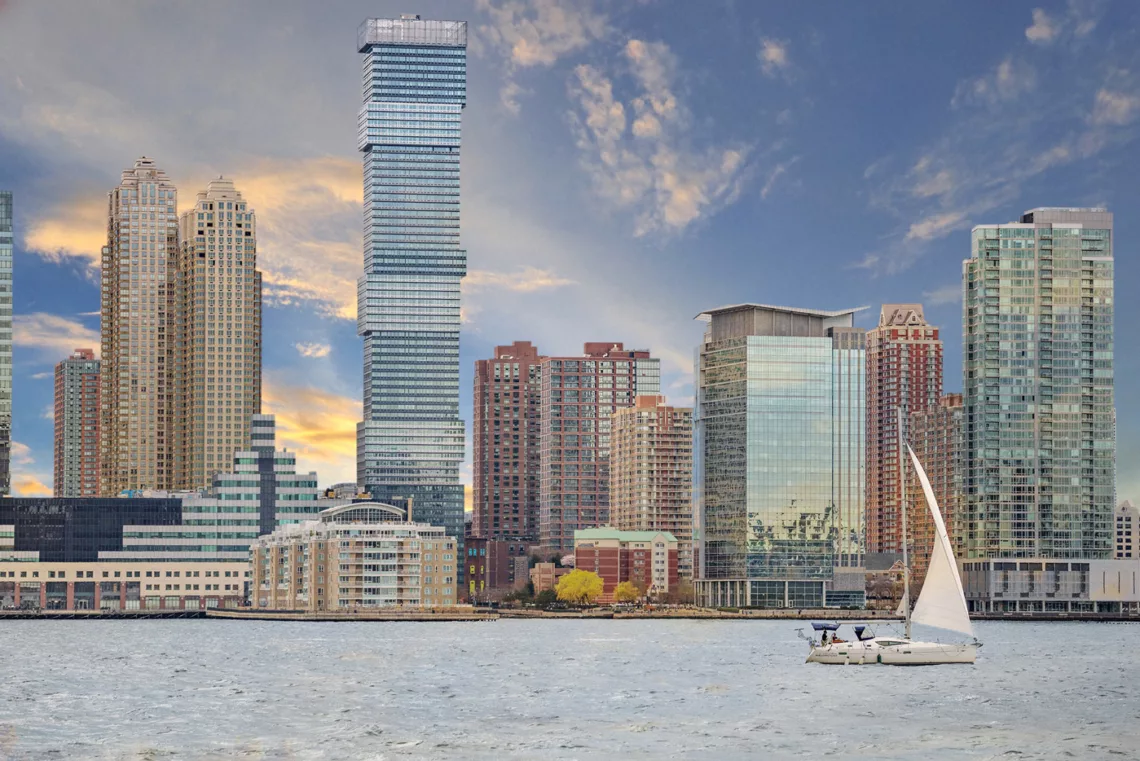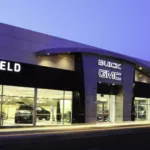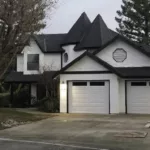Last updated on January 15th, 2025 at 06:20 am
Hoboken is a small New Jersey town located right on the Hudson River. Its proximity to Manhattan and a lower cost of living are the reasons Hoboken has been a popular place to live and work for many years. In recent years, though, more and more people have been going to Hoboken to get away from the busyness of New York City without being too far from the action.
If you’re considering starting a business in this thriving city, get to know 12 of the best commercial architects working in Hoboken, New Jersey. This article can help you find the right architect by giving you a better idea of their skills, experience, expertise, and past projects.
Marchetto Higgins Stieve Architects
1225 Willow Avenue, Hoboken, NJ 07030
Since its inception in 1981, Marchetto Higgins Stieve Architects has established an impressive portfolio that features a long list of residential and mixed-use developments, providing award-winning architectural, planning, and design services. The firm is focused on the idea of delivering “new urbanism” on every project it designs—that focus has been the driving force behind Hoboken’s revitalization. With its commitment to excellence and high-quality craftsmanship, the firm strives for continuous learning and improvement by staying on top of significant market trends, including the trend to bring downtowns back to small towns, the design and planning for transit-oriented intellectual growth developments, and the critical trend of using green, sustainable architecture.
One of the firm’s notable projects is the Park + Garden in Hoboken, New Jersey. These two towers feature 212 apartments, a small parking garage, a school, and street-level shops. A recreation deck is on top of the garage between the towers. A green roof holds rainwater and sends it away from the sewers. Large windows and black and white bricks combine to create a modern, exciting look.
Minno & Wasko Architects and Planners
2 Gateway Center, 283-299 Market Street, Suite #1700, Newark, NJ 07102
Minno & Wasko Architects and Planners is an award-winning mid-sized company with offices in both Lambertville and Newark. Founded in 1995, the firm focused on sound design, careful attention to detail, high-quality materials, and energy efficiency. As a result, its technical skills, knowledge, and expertise made it possible for the practice to grow in the future and deliver exceptional projects that consistently exceed expectations. The firm’s impressive portfolio features a complicated mix of multifamily and mixed-use spaces in cities, exurban areas, and suburbs. Designs include amenities that people want, including gyms, club rooms, and structured parking, while also building spaces that families can live in. The firm also builds various styles of residential mid-rise and high-rise buildings, low-rise buildings, townhouses, and single-family homes.
Together with Ironstate Development and Roseland Residential Trust, Concrete of Amsterdam turned Harborside—a successful business and commercial center—into a signature waterfront living concept. The overall plan for the site called for three towers with 69 floors and 2,358 apartments. Jersey City URBY, the first part of the project, is a 69-story residential tower with 762 apartments that was finished in early 2017. It offers the best value for money and a truly connected living experience through bright apartments, unique community facilities and programming, and a design that makes the most of small spaces.
Jarmel Kizel Architects and Engineers
42 Okner Pkwy, Livingston, NJ 07039
Since its inception in 1975, Jarmel Kizel Architects and Engineers has quickly grown to become a respected and well-known architectural firm. Initially, it focused on designing the interiors of corporate offices. 45 years later, the firm is now a full-service architectural, engineering, and interior design firm with a single point of accountability for all design services. Its one-stop-shop solution allows the firm to handle every project detail from start to finish. The firm’s size and skills enable it to work on many projects, and the principals can sign off on each one. As a result, the firm has a long list of satisfied clients and plenty of repeat business.
One of the firm’s notable projects is the Supermarkets Plus IGA, located in Elizabeth, New Jersey. It features over 29,500 square feet with a functional layout that offers an efficient workflow and plenty of storage. The firm provided architectural, structural, mechanical-electrical-plumbing, and fire Protection design engineering.
Rotwein + Blake
16 Microlab Road, Suite B, Livingston, NJ 07039
Since its inception in 1955, Rotwein+Blake has left a mark on the world with exceptional projects that changed the lives of countless clients, businesses, and people. Founded by Edward Blake and Donald Rotwein, the firm focuses on giving business-focused solutions in an honest, collaborative, hardworking, and personalized way. With over 60 years of experience, the firm has remained committed to improving every step of the process for its clients by coming up with creative, cost-effective solutions and focusing intensely on customer service. Its impressive list of clients includes developers, major corporations, healthcare, religious and educational institutions, hospitality, retail, residential, and adaptive reuse projects across the U.S.
Harlow is a mixed-use building built by Advanced Realty at the entrance to Hoboken, at the corner of 14th Street and Willow Avenue. The building has 140 high-end apartments and 22,000 square feet of retail space. Three hundred eighty-seven underground parking spots serve the shops and homes on four levels. The seven-story building has high-end features like a pool, terraces, green roofs, a fitness center, and ample community rooms.
MVMK
360 14th Street, Hoboken, NJ 07030
Minervini Vandermark Melia Kelly (MVMK) is an architecture firm based in New Jersey. The firm offers comprehensive services—everything from large, high-profile residential and mixed-use projects to detailed commercial interior renovations. Working in New York, New Jersey, and the Tri-State area as a whole, MVMK has learned a lot about the site’s unique building process and growing needs. With this technical knowledge and its commitment to bringing creative and inventive design to every project, MVMK has quickly built a reputation as a cutting-edge company that can give its clients a good product.
This 7-story building has condos, commercial space on the second floor, and a 5,000-square-foot retail space at street level. The solution was a series of stepped entry levels that made the change from the sidewalk to the base flood level more gradual. This building is one of several new mid-rise mixed-use buildings that use inventive design and modern architecture to help revitalize the area. The façade has large window openings with modular subdivided glazing units based on its industrial predecessors.
Tricarico Architecture
502 Valley Road, Wayne, NJ 07470
Tricarico Architecture was founded in 1987 and focused on retail design. Since its inception, the firm has worked with thousands of clients, which has led to years of successful projects that have solidified its reputation as an industry leader. The firm has grown into an Architecture and Design group with a very diverse team and an experienced M.E.P. department in-house. It is backed by professional staff dedicated to delivering a smooth and enjoyable experience for its clients, regardless of scope, size, and complexity. It has completed projects in crucial market sectors like retail, restaurant, corporate interiors, commercial, fitness & beauty, veterinary, cannabis, and automotive.
One of the firm’s notable projects is the store for Warby Parker, an American online retailer of prescription glasses and contact lenses. The new building offers a modern, contemporary design that creates an elegant, sophisticated atmosphere. The large windows bring in a lot of natural light and frame a stunning view of the busy commercial street.
Jam Arch
373 Route 46, West Building D, Suite #240, Fairfield, NJ 07006
Founded in 1998, Jam Arch opened in Upper Montclair, New Jersey, to build a customer base and a good name. It started by focusing on the remodeling industry, helping its clients make changes and additions to their homes. Since then, the firm has completed more than 800 projects worth more than $75 million in the residential, commercial, institutional, child care, and religious building sectors. Its impressive portfolio is a testament to its commitment to excellence, quality, and customer satisfaction.
One of the firm’s notable projects is Hoboken’s Lightbridge Academy. Lightbridge Academy is a daycare and learning center for young children in Hoboken. The firm provided architectural services to remodel and fit out the interior. The project’s cost was around $2,500,000.00; it was completed in nine months.
Jorge Mastropietro Architects Atelier
36 Newark Street, Suite #202, Hoboken, NJ 07030
Jorge Mastropietro Architects Atelier (JMA) is a Soho-based architectural and design firm focusing on design innovation, development services, and highly sustainable methods, including Passive House. The firm is run by Jorge Mastropietro, AIA, who was born in Buenos Aires and is part of a new breed of architects who offer both construction services and self-development. That means they invest in, build, and sell their building projects. Over the years, the firm has showcased its ability to deliver exceptional projects on schedule and within budget through its impressive portfolio. Its long list of satisfied clients also testifies to its smooth project delivery.
This one-story brick building across the street from Brunswick school was turned into a fun and lively hair salon for kids. The firm was asked to make a fun space for kids and give parents a place to sit back and relax while their kids were getting groomed. The new design features a fun and creative solution: soft, moveable furniture for seating and bright, fun, custom-made chairs for the kids.
Urban Design Workshop
1 Henderson Street, Hoboken, NJ 07030
Urban Design Workshop is a design company that manages architecture, design, and building. It offers many different services, focusing on architecture in Hudson County and New York City. The firm’s impressive portfolio showcases plenty of residential design—everything from single-family homes and high-end interior fit-outs to mid-rise and high-rise multifamily luxury buildings. In addition to its residential work, the firm has provided small commercial fit-outs as well as large mixed-use buildings and models for urban planning and schematic massing. Thanks to a team of expert architects and designers, the firm is dedicated to delivering unique projects that reflect each client’s lifestyle.
One of the firm’s notable projects is the Tally-Ho, which included an all-new storefront and interior for Tally-Ho, which used to be called Bahama Mamma’s. The exterior uses natural design elements such as large wooden windows that create a warm, welcoming atmosphere.
Peter Johnston Architect
84 Washington Street, Hoboken, NJ 07030
Peter Johnston, Architect (PJA) is a full-service architecture and interior design firm with a wide range of projects in the hospitality, residential, educational, and technology fields. The firm has a strong reputation for staying focused on projects from start to finish. It offers an inventive design approach to its clients to get the most value for their budget. The firm is backed by an expert team who works hard for its clients and takes a new, cost-conscious approach to every design problem. The firm can deliver projects that consistently exceed expectations by giving each client a unique set of solutions.
One of the firm’s notable projects is the Oddfellows Rest Louisiana Bar & Restaurant, a restaurant in the style of New Orleans. It uses found objects and reclaimed building parts to create a rustic atmosphere for dining. In just two months, the 62-seat restaurant got a whole new look.




