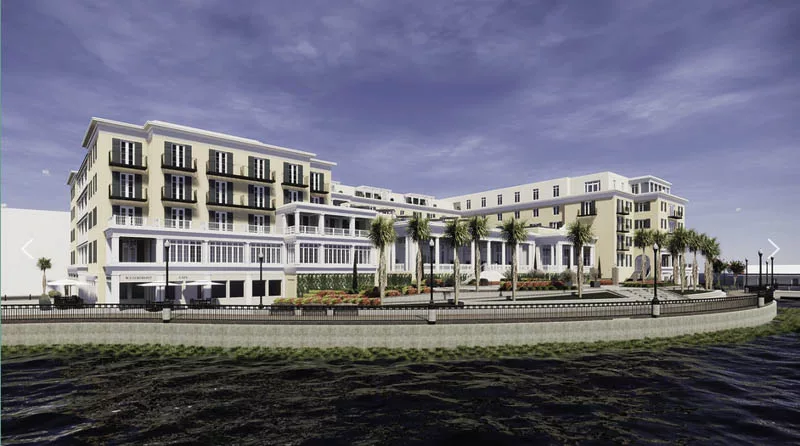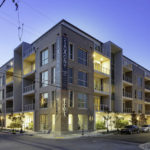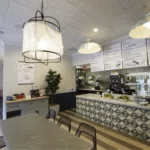Last updated on January 8th, 2025 at 06:43 am
Being one of the largest cities in the country with a strong tourism industry under its belt, Charleston, South Carolina is a city with loads to offer. Its stunning skyline is lined with church spires, museums, bars, historic structures, and most of all, an attractive harbor. It’s an enchanting coastal city, with an immaculately preserved downtown that has made a National Historic Landmark attracting a lot of foot traffic from locals and tourists alike.
If you’re looking to establish your new business in the area, we’ve gathered a list of the best commercial architects in Charleston, South Carolina. This list was curated based on the architects’ history, their design process, the quality and complexity of their projects, and their recognition in the field.
McMillan Pazdan Smith
121 Calhoun St. Suite 200, Charleston, SC 29401
With 66 years of experience under its belt, McMillan Pazdan Smith is a seasoned regional, studio-based architecture, planning, and interior design firm. Over the years, it has consistently provided clients with top-notch service coupled with a process that enables the team to create an environment that embodies their client’s visions, enriches the branch, and enhances the quality of the neighborhood they design for.
Its sparkling reputation does not come as a surprise given how its founding principals, Joseph M. Pazadan II, AIA, Brad B. Smith, AIA, and Ron G. Smith, AIA, are all active participants of their community and have a rich background in designing for retail, hospitality, mixed-use, office, industrial, civic, community projects, and more.
The Charleston Waterfront Hotel is a fantastic example of the firm’s incredible work in the commercial market. For this, the team led the planning and design of the newest luxury hotel of award-winning real estate developer, Lowe Enterprises. It’s located in front of the popular Joseph P. Riley, Jr. Waterfront Park and the landmarks of Charleston’s Historic City Market and the East Bay Street pedestrian corridor. This 280,000-square-foot stunning hotel houses 225 world-class rooms and has multiple indoor and outdoor dining venues, a full-service spa, fitness center, a rooftop lounge, observation deck, and ground-floor retail spaces. Its design also draws inspiration from the local vernacular and the historic color palette of the neighborhood, making it a wonderful addition to the city’s master plan.
LS3P
205 King St., Charleston, SC 29401
Since 1963, LS3P has been offering premium architecture, interior design, and planning services to a diverse clientele nationwide. According to the former editor of DesignIntelligence, the firm is “the most local of the global firms and the most ‘world-class’ of the locals” thanks to its excellent work. Over the last 58 years, it has remained true to its commitment to design excellence, having been recognized with over 650 design awards across different areas. For its commercial work, it has been recognized by different bodies like the A4LE Awards, AIA Awards, ASID Awards, IIDA Awards, TCA Awards, and the USGBC Awards.
The South Carolina Ports Authority Headquarters featured above is a great example of the firm’s design prowess in the commercial market. This distinct 84,000-square-foot four-story office building for the South Carolina Ports Authority is made with long-lasting sustainable materials, a dynamic glass atrium, a tectonic column framing the entry, and human-scale detailing that results in a building that is both forward-thinking and stunning. As for its amenities, this building also features two rooftop terraces, executive suites with port and river views, admin offices, cafeteria, patio with amphitheater seating, reflecting pool, event lawn, and onsite walking trails. This building ended up being recognized with the 2021 IIDA Carolinas DesignWorks from Flooring Installation.
Glick/Boehm & Associates, Inc.
493 King St. Suite 100, Charleston, SC 29403
Glick/Boehm & Associates is a multi-disciplinary firm specializing in creative architecture, planning, and interior design services. It began its journey by designing for resort residential clientele and has since branched out into creating stunning commercial projects.
For its work in that market, it’s been recognized with The Carolopolis Award for the 161 Rutledge Ave project, multiple Merit and Honor Awards from the AIA South Carolina Chapter, an Award of Excellence from the Associated Builders and Contractors, Inc. for its renovation of Chapel #2, an Award of Excellence from The Architectural Woodwork Institute from the Country Club of Charleston, and the Administrator’s Award for Excellence by U.S. Small Business Administration.
Above is its work on the Fountain Walk IMAX Theater Complex. This 60,000 square foot building was once a 1900 power plant building in the historic downtown Charleston. For this project, GBA collaborated with the local historic preservation societies to revitalize the building into a new, lively entertainment and business center with an IMAX Theater, admin offices, a food court, a function hall, and 45,000 square feet of retail space.
The Middleton Group
1503 King Street Ext. Suite 202, Charleston, SC 29405
The Middleton Group is a reliable and innovative architecture and interior design studio that has been serving the area for the last 14 years. Much of its projects have received local and state-wide recognition for design excellence. Among some of these recognitions are the 2018 Architect of the Year by Charleston Contractors’ Association, the 2016 Jury Citation for Adaptive Reuse/Preservation of the Blue Acorn 2.0 from the AIA Charleston, and the 2015 Carolopolis Award by the Preservation Society of Charleston.
The Middleton Group’s dynamic design solutions are evident in its work on The Refinery, a 42,300-square-foot 3-story mixed-use building in Charleston’s Upper Peninsula that takes inspiration from the factory buildings in the surrounding area. It stands out with its large square windows with muntin patterns, juxtaposed with its classic red brick exterior. This stunning building is set to house a restaurant/bar, various office spaces, and exterior community spaces including an amphitheater with a stage.
Spivey Architects
147 Wappoo Creek Dr. Ste. 304, Charleston, SC 29412
With 11 years in the business, Spivey Architects is a multi-disciplinary firm that services the southeast coast to the mountains in the Carolinas with stunning spaces that encompass design and functionality. It has extensive experience designing high-end custom homes and designing beautiful and efficient commercial projects like clubhouses, branch banks, medical and dental offices, lab facilities, and restaurants.
For its work in these fields, it’s been awarded the Carolopolis Award, Brick in Architecture Award, Outstanding Project Worldwide Award by the Bomanite Corporation, two Prism Awards for Achievement in Building & Design, and three Awards for Excellence in Architecture by the Charleston Contractors Association. For its outstanding service, it’s also been consistently given the coveted Houzz badges for design and service since 2015.
Above is Spivey’s work on Limric Heating and Air in North Charleston. This 10,000-square-foot office building is done in the area’s signature red brick facade style, reminiscent of the many factories that line the place. Inside is a spacious and welcoming area with a modern, eclectic design, enhanced by high ceilings and large windows in the rooms.
Goff D’ Antonio Associates
34 Radcliffe St., Charleston, SC 29403
Backed by three decades of experience in the field, Goff D’Antonio has a continued tradition of providing outstanding service, excellent design, and sustainable practice to craft a building that has lasting value for its clients and the people they serve.
At the helm is R. Garey Goff, AIA, LEED AP, the company’s Principal and President. He is a graduate of the University of Florida and has designed stunning projects that have graced the pages of national magazines and books. Before establishing this agency, he was one of the principals at Gresham Smith and Partners and NBBJ. He is joined by co-founder Henry D’Antonio, AIA, LEED AP, who has a Bachelor’s and Master’s degree in Architecture from the Ohio State University, whose projects have been recognized for their excellence both locally and nationally.
Featured here is Goff D’Antonio’s work on HarbourView Inn, a breathtaking contemporary luxury hotel and retail complex that blends in with the traditional footprint of the historic Charleston peninsula. It’s found opposite of the city’s Waterfront Park and offers 52 rooms and 4,200 square feet of retail space. The project also included the renovation of a gorgeous 1800s building that now houses retail space on the ground floor with the inn on the second floor. This project won the National Award for Contextual Design from the 2000 Coastal Living Magazine.
Bello Garris Architects
76B Spring St., Charleston, SC 29403
Established in 2015, Bello Garris Architects is an up-and-coming full-service architectural firm based in the heart of historic downtown Charleston. With an emphasis on premium, timeless design, it designs for commercial, multi-family, and hospitality projects that have been featured in the Post and Courier and Charleston Business News.
An example of the firm’s work is the 1567 Meeting St. project featured above. It’s a distinctly modern 6,000-square-foot commercial office building found in a fast-growing area of upper Meeting St. Much like the buildings of the area, 1567 employs features of the industrial nature of Charleston with its innovative use of form and materials.
Rush Dixon Architects
4491 Summey St., North Charleston, SC 29405
Known for creating thoughtfully crafted and sustainable design solutions, Rush Dixon Architects is a well-rounded architecture firm whose work derives from the elements of local history, the surrounding built environment, and the unique landscape of each project. Perusing its portfolio, one will find that all of its work is done with a rich palette of materials, creative forms, and expressive details that all align with the culture and aesthetics of the area.
Above is the breathtaking Firefly Distillery, one of Rush Dixon Architects’ award-winning works. It’s a project that was borne out of a great combination of high-level craftsmanship, clear communication, and trust among all parties. The result is a rustic-looking distillery that reflects the company’s brand in every corner of the building.
SHMa Inc.
400 Hibben St., Mount Pleasant, SC 29464
In 1990, just after Hurricane Hugo wrecked parts of the historic Charleston and South Carolina Lowcountry, SMHa stepped up and became part of the effort to rebuild the area. In its design practice, it strives to honor the history and landscape of South Carolina and design buildings that would not only encourage the region’s rapid growth but also promote sustainability and resiliency. Over the past three decades, it has proven itself to be wholly dedicated to revitalizing Lowcountry with the leadership of Chris Altman, AIA, LEED AP BD+C, Margie Longshore, AIA, LEED AP BD+C, Billy Connell, AIA, and Jeff Johnston, AIA, NCARB.
Above is the Pratt-Thomas, Gumb – 525 East Bay Street project found in the historic downtown district on East Bay Street. This 28,000-square-foot project is nestled in between the industrial hub of the city in the east and the Mazyk-Wraggsboro neighborhood to the west and takes in elements of the city’s earlier aesthetic. This project ended up being recognized with the 2006 Merit Award from Design with Brick, the 2003 Merit Award from Lowcountry Design Awards and was also recognized in the Carolopolis Award 2002.
Glenn Keyes Architects
12 Vanderhorst St., Charleston, SC 29403
With 35 years of industry experience, Glenn Keyes Architects is one of Charleston’s premier architectural firms specializing in historic structures. It also has great handiwork in designing homes, commercial buildings, places of worship, and museums, that all exhibit the firm’s high standards and knack for preserving the historic qualities of each architectural project.
Take for example the gorgeous Charleston City Market. This historic location first began as a series of wooden market stalls that were built between 1803 to 1807, and in 2010, was rehabilitated by Glenn Keyes Architects.
The work was done in two phases. In the first phase, the three open sheds of the market and the enclosed shed were updated and repairs were done to the circa 1824-1840 open market sheds A, B, & C. The rehabilitation also included the removal of parking and the introduction of a pedestrian way adjacent to each shed. For the second phase, the team worked on the 18,000-square-foot Market Hall which now includes new points of entry that facilitate pedestrian traffic, while new lights and fans were installed to keep the interior cool.
This $5.5 million rehabilitation project ended up increasing the foot traffic by both locals and visitors thanks to the improved circulation in and around each building. With each update in this stunning development, the City Market’s presence was re-established in Charleston, cementing its place as a National Historic Landmark.
Cobb Architects, LLC
67 Washington St., Charleston, SC 29403
For the past 21 years, Cobb Architects has been an integral part of custom home design in the Charleston area. Since its establishment, it’s also branched out to different markets like restaurants and distinguished businesses. For its great work, it’s been given several Houzz badges for design and service, and it has consistently proven itself to be a very reliable architect that strives to capture the vision of each client it works with.
Pictured above is 1322 Ashley River Road in Charleston. It was once a small office building in West Ashley that had that same red brick footprint as most buildings found in the area. For this project, Cobb Architects gave it a much needed facelift and turned it into a quaint hair salon with a cream-colored facade with a light and airy atmosphere.
Architecture+
1044 E. Montague Ave. #201, North Charleston, SC 29405
Architecture+ is a full-service architectural design firm that’s been servicing Charleston for 14 years. At the helm of this business are Tim Hilkhuijsen and Kevin Whalley, both of whom have a combined experience that spans decades. Tim has 25 years of experience in architecture and his work has been published in several books and magazines, and has even received several local NAHB Prism awards for his creative designs. Meanwhile, Kevin has always been an active member of the community, having served in several boards and institutes that aim to improve community life in the region. His architectural design work has also been featured in several local and national magazines and he has lectured for Kiawah Island Community Association and on Natural Habitat regarding site design and conservation techniques.
Above is the firm’s fine work on a Starbucks branch in South Carolina. This 10,000+-square-foot building stands as the largest Starbucks in the state and is the first Starbucks with a drive-thru to be located on Daniel Island as well. Given the landscape of the neighborhood, the architects went for a neo-traditional look in this branch, giving it a dark brick facade, coupled with an inviting contemporary interior.
David Thompson Architect, LLC
704 Meeting St., Charleston, SC 29403
With a little over a decade of experience in the field, David Thompson Architect is a full-service architecture firm that designs for restaurants, custom residential, light commercial construction, retail, and office. Its founder, David Thompson, held high positions in various prestigious firms before establishing his practice. He is also an active member of the Charleston community and was once invited to speak in ‘Design Talk’ where he discussed the city’s design community.
Above is the charming King Charles Inn, a hospitality renovation project that David Thompson Architect worked on. From the outside, this hotel looks like a simple, traditional inn. Meanwhile, on the inside, guests are welcomed by a warm and cozy atmosphere that embodies that small-town charm that makes people want to stay longer.
Coast Architects, Inc.
671 St. Andrews Blvd., Charleston, SC 29407
Founded by Arnie McClure and Connie Zafiris in 2003, Coast Architects has since provided top-notch architectural and design services to a wide array of markets, ranging from commercial to medical and everything in between. With each project, it focuses on providing creative and innovative design solutions for all its clients. Back in 2017, the firm was named the Architectural Firm of the Year by Charleston Contractors’ Association.
Above is an example of Coast Architects’ fine handiwork when it comes to designing for office buildings. Embodying its name, this building adopts coastal elements to its design, from the color palette down to the landscaping.
LFK Architects, LLC
802 Coleman Blvd. Suite 100, Mount Pleasant, SC 29464
LFK Architects is a small, local firm that has a particular knack for designing for markets like retail, office, medical, multi-family, self-storage, worship, and planning. Being a truly local firm, it can embody the vision of the client all while aligning it with the specific contexts of the region. This practice is led by the firm’s founding principal, Loose Knight III, who was awarded the Mikel Prize back in 2003, which is given only to the “most outstanding graduating Master of Architecture student with the best overall design ability, overall academic ability, leadership & professional promise” in the school of Architecture.
Above is LFK’s work on the commercial market, 523 King St., Charleston. It’s an office building with signature Charleston charm to it: red brick walls with white trim at the top, large windows to welcome in all that South Carolina sun, and extremely good ventilation.




