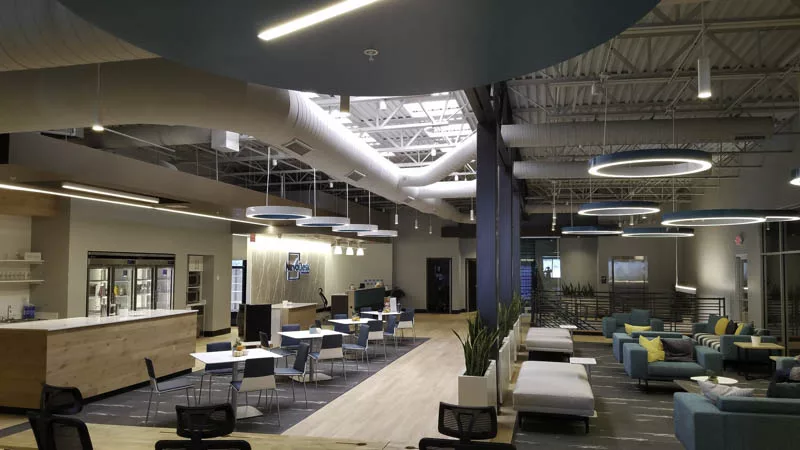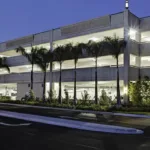Last updated on December 20th, 2024 at 07:54 am
The city of Arlington is home to numerous commercial and educational institutions such as campuses, research centers, museums, aquariums, and terrariums. The city also has a downtown area full of corporations and businesses housed in modern-looking buildings. If you are in need of an upgrade or trying to establish a business, Arlington has many of the best commercial architects to assist you in designing and constructing for your needs.
To help you, we have curated this list of the top nine best commercial architects in the area, looking into the firm’s process, portfolio, and experience.
VLK Architects
2821 West 7th St. Suite 300, Fort Worth, TX 76107
The Arlington ISD Dan Dipert Career + Technical Center is one of VLK Architects’ notable projects. The firm created a highly productive and functional learning environment that delivers curricula aligning with technical programs of local colleges and universities, assisting numerous students in preparing for their future. The VLK team has numerous projects such as these filling its portfolio. As a firm, its primary goal is to serve as a trusted partner to provide complete and tailored solutions that exceed the client’s vision through a collaborative approach. The firm and its works have been featured in publications such as Fort Worth Magazine and ENR Magazine.
LBL Architects Inc.
1106 West Randol Mill Road, Arlington, TX 76012
LBL Architects applies a direct approach with each client. Being a mid-sized firm, each member of the team is able to provide their utmost attention to the current project they are working on. Principal Tom McCarty oversees production, and under his leadership the firm has been successfully tackling large-scale projects through careful planning, using contemporary technology, and having a detailed research process. Since its establishment in 1965, the team has completed over 600 projects, with the featured build below being one of the firm’s best projects.
The Elzie Odom Recreation Center features an array of amenities ranging from a hockey rink, a lap pool, a jogging track, a weight room, a rock climbing area, pro-shops, and a children’s playroom. The firm completed this with the hopes of fostering a healthy community through physical activities. With a size of 55,350 square feet and countless of amenities, the facility has been helping build up the community since it was completed.
Bennett Benner Partners
640 Taylor St. Suite 2323, Fort Worth, TX 76102
Bennett Benner Partners applies an approach focused on meaningful design. Its definition of meaningful design revolves around a partnership with the client, discussing details, methods, designs, and styles. The team’s projects range from commercial, corporate, civic, cultural, industrial, and residential projects. Many of these projects include sustainable features that result in efficient energy use leading to cost-effective establishments. Some awards the team has received include the 2015 Celebrating Leadership in Development Excellence Award, the 2016 Preservation Project Award, and the 2017 Preservation Award from Historic Fort Worth.
Pictured below is a three-story, 75,000-square-foot facility, home to the Acme Brick Corporate Headquarters. The building is set on the banks of the Trinity River and surrounded by an array of trees that integrates itself with the Trinity River Trails system. Some materials selected for the building include glazed tile, structural glass flooring, and carpeting. A museum, dining area, and training room are some of the amenities provided in the headquarters. Upon its completion, the project received recognition, winning the Honor Award 2008 — Fort Worth Chapter of The American Institute of Architects.
Quorum Architects, Inc.
825 West Vickery Blvd. Suite 100, Fort Worth, TX 76104
Quorum Architects offers master planning expertise, aiding the firm in its architecture and interior design. This expertise allows for necessary adjustments to be made during the construction phases, offering planning flexibility and diversity. For this, the firm is known to create functional and lasting establishments that have solid structural foundations. The Fort Worth Business Press featured the company’s works in 2018 and 2020.
Pictured below is the Fort Worth Park Maintenance Facility Phase 1 project which is a 15,8000-square-foot primary staging building with four other storage spaces accumulating a size of 22,640 square feet. Aside from housing supplies and equipment, the buildings contain shops and office spaces to accommodate other workers. The goal of this project was to house all of Fort Worth’s park and recreation departments into one site, and phase one of the project delivered a functional 17.4-acre site housing various departments.
TRC Architects
3604 South Cooper St. Suite 100, Arlington, TX 76015
The project featured below is the Kimball Park Retail Center with a size of 9,500 square feet. The retail center is in a high-end market mixed-use development, featuring a material selection of stucco, stone, and bricks. Many of the project’s tenants include shops, restaurants, and lifestyle retailers. These projects are possible under the leadership of Terry R. Cunningham, AIA, whose experience dates back to the 1970s. Since the firm’s establishment in 1985, the company has grown in its team and projects. Various professionals within the group allow the firm to tackle numerous projects at a time, catering to businesses that range from offices, banks, retail centers, churches, and even custom homes.
Callahan + Freeman Architects
1150 E. Kennedale Parkway, Kennedale, TX 76060
Pictured below is the Six & Mango Kubota dealership that includes a 16,800-square-foot building that houses sales and displays for construction equipment and storage. The four-acre site has separate structures, including a covered inventory canopy and a storage building with a fuel island. Callahan + Freeman Architects is the mastermind behind the structure and is a multi-disciplinary company, possessing an extensive background in the business with a deep knowledge of technical resources. The firm’s design team follows a process that creates user-friendly establishments while catering to the requests of the client. It offers its clients a straightforward establishment that is easy to function and operate. This, in turn, maintains a sense of simplicity through practicality and efficiency.
PDMS Design Group Inc.
2225 E. Randol Mill Rd. Suite 300, Arlington, TX 76011
PDMS Design Group started in 1987 as part of a multi-faceted retail service company, but the current management team purchased the company in 2005. Throughout the years, the company has fostered various long-term relationships with its clients and the community. This resulted in numerous referrals and repeated clients, improving the firm’s status as a top firm. Consistency is the key to the team’s success and is the foundation of the firm’s approach. An example of this firm’s process is the feature project below, the Kipling retail store. The shop efficiently and effectively showcases the brand’s products in its limited space. Shelves comprise the store’s sides, while its facade highlights the new and popular products it is selling. With the limited space, an emphasis on efficiency was a major key during construction to provide the best shopping experience.
FIRM817
2945 Lubbock Ave., Fort Worth, TX 76109
Pictured below is the Northwest Physical Therapy building, having an abundance of natural lighting and classic materials such as stone and bricks. The point of this project was to create a serene environment to enhance the atmosphere for the patients. This is to create a place fit for healing and recuperating. With the services the facility provides, it is also essential to offer an environment that will help the patients feel relaxed and at ease. This project was completed by FIRM817. Under the leadership of Joe and Tracy, the company provides creative spaces such as these with proper form and finishing. The firm is experienced in maximizing the client’s budget and resources to offer an authentic establishment tailored to each client.
Rose Design
5840 W. Interstate 20 Ste. 233, Arlington, TX 76017
The feature project below is the Swre Nuvo Desk office with a modern floor plan that includes open office workstations, lounge spaces, and a refreshment area. Rose Design intricately designed and placed each space efficiently, unifying the office into one big work space.
Founding principal Bruce Rose of Rose Design established the firm in 2010 after working for numerous firms. Bruce was under an array of firms, including HKS, FKP Architects, and Carter & Burgess, before starting his firm. His extensive background in architecture helps him with his own practice, and he currently acts as a top commercial architect in Arlington. Over the years, Rose Design has created many beautiful spaces like the Swre Nuvo Desk office, earning the trust of many clients.




