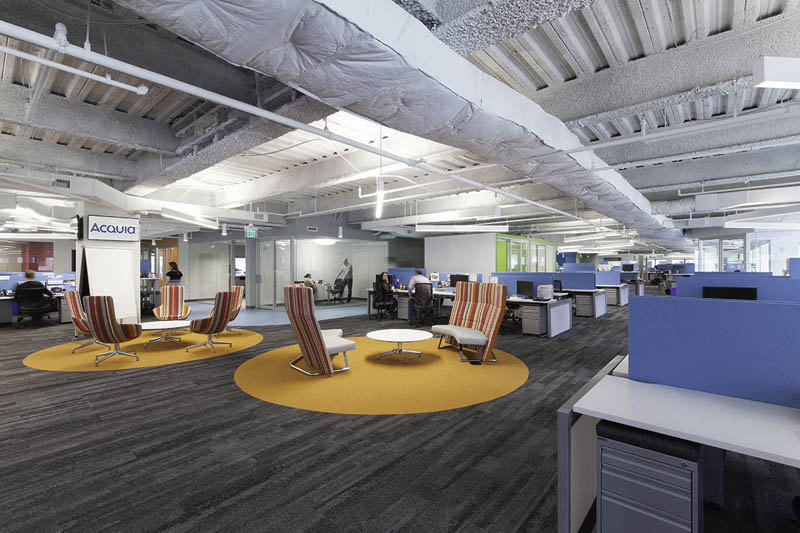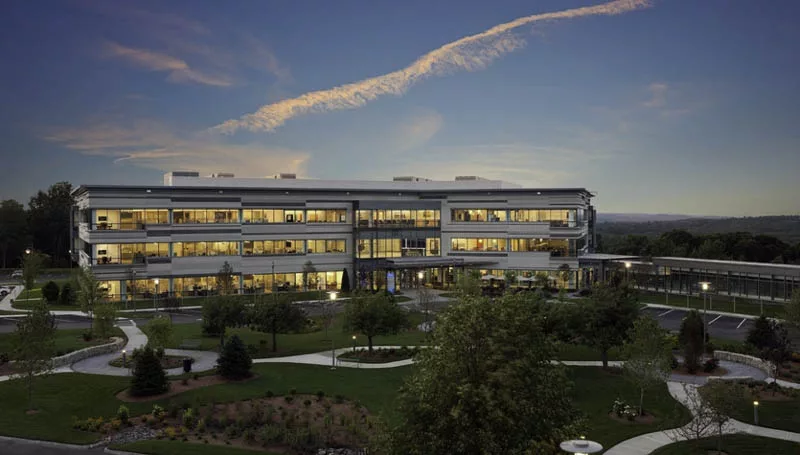Last updated on May 21st, 2024 at 01:58 am
Newton, Massachusetts, is a suburban city full of educational institutions and other commercial establishments. For years, many of the buildings have displayed traditional designs using brick and wood. Today, many of these commercial buildings have resorted to modernizing their workplace, integrating contemporary features, furnishing, and design to keep their offices up-to-date.
The firms on this list offer state-of-the-art design solutions and furniture selections that will bring a fresh, modern appeal to any business. To help you keep your business up to date or to start fresh, we have curated this list of the top eight commercial contractors in the area, looking into each firm’s experience, process, and portfolio.
Columbia
100 Riverpark Dr., North Reading, MA 01864
The Columbia team exercises a collaborative approach involving engineers, architects, and clients to ensure quality output. This involves a thorough understanding of the project’s scope and an intricate planning process to organize each detail. Another aspect that plays a significant role in the firm’s approach is the use of current technology and building information management and target value design. The objective of these methods is to assist the firm in solving potential challenges and control costs, resulting in a more efficient construction plan.
Pictured below is the Boston Scientific Corporation project, a headquarters relocation from Natick, MA to Marlborough, MA. Because of the relocation process, the project had two parts: renovations to an existing 50,000-square-foot building and the construction of a new 110,000-square-foot building. An open office concept and collaborative meeting and conference spaces comprise the renovation space, while the executive board rooms, a conference and training center, and a two-story lobby comprise the new building. Other amenities such as a daycare center, fitness center, cafeteria, and parking areas are present. Upon completion, it received the 2015 IFMA Boston – Best Practices, Medium Project Award.
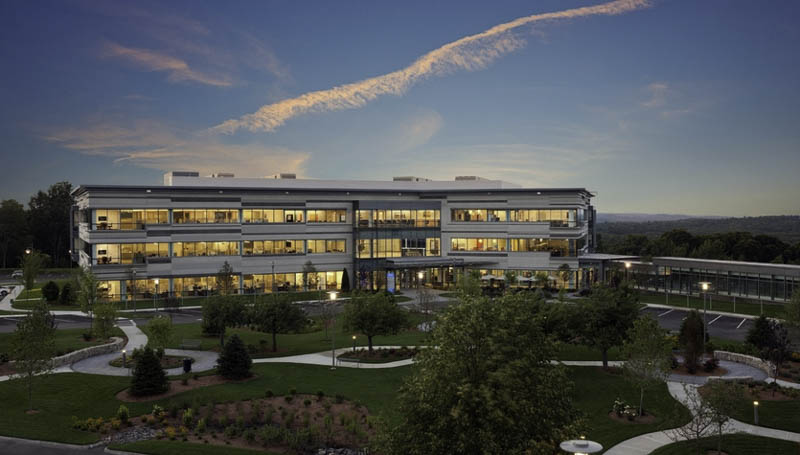
D.F. Pray
25 Anthony St., Seekonk, MA 02771
Pictured below is one of the firm’s commercial projects located in Long Island, New York. The project’s scope features a redevelopment of an existing building with a size of 115,000 square feet. The building features a newly renovated and modernized design, marketing itself as a loft-style office. The configuration includes a 139,500 square foot space over five stories and an extensive roof terrace. In addition, new windows, roofing, lobby area, elevators, HVAC system, electric distribution, and plumbing system comprise the core structure of the building, giving it a new contemporary look.
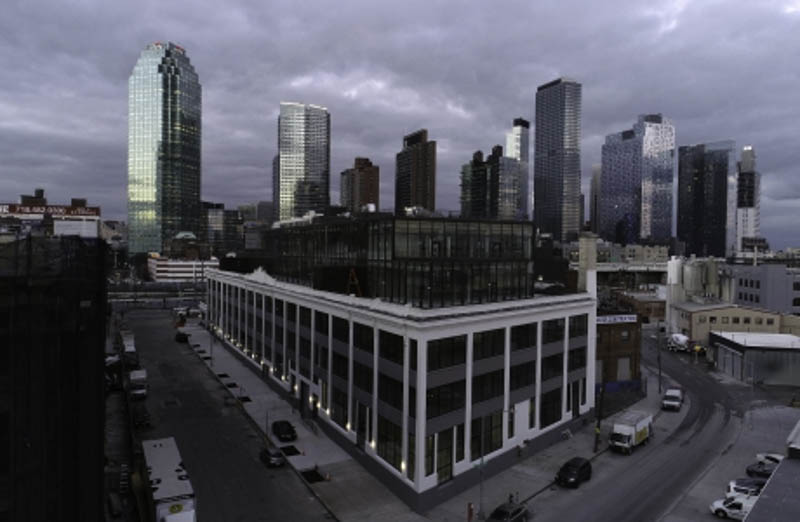
Over six decades of being in the industry have resulted in a massive portfolio, showcasing the team’s notable projects. As a single-source contractor, D.F. Pray offers its clients a bevy of services ranging from pre-construction planning, design-build services, construction management, and general contracting. Throughout each phase, the team’s emphasis is on the client’s needs, using that as a jumping point to enhance and revitalize the project. The firm takes the lead in each stage of construction, from pre-planning to complex designing to the actual construction. This allows the team to offer the best value possible while completing the project in a timely manner.
Cranshaw Construction
2310 Washington St., Newton Lower Falls, MA 02462
The feature project below is Hamilton Storage Technologies, combining the satellite office with the new U.S. corporate headquarters. The 51,000-square-foot building includes office spaces, conference rooms, and training areas with a state-of-the-art lighting facility. A unique setup of the building’s structure is the second floor that houses the main entrance. The result is a practical, functional building with a sophisticated floor plan and appeal, radiating a productive office environment.
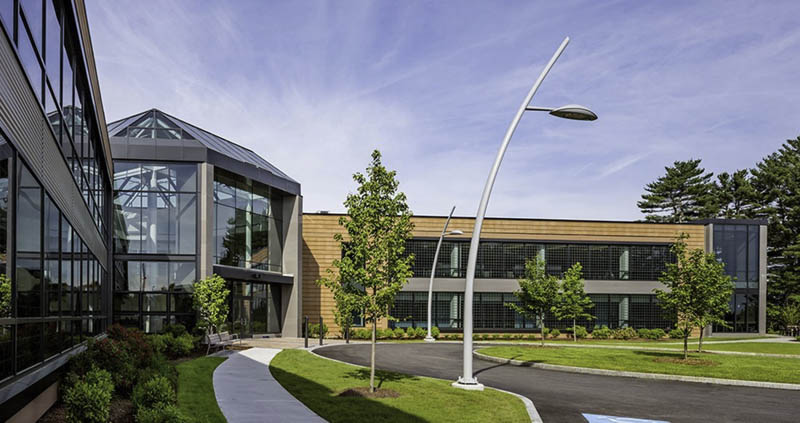
Since its establishment in 1983, the Cranshaw Construction team has been applying practical design methods to create many projects such as these. Its portfolio consists of commercial buildings, industrial facilities, and residential developments all following the same design mindset. In line with its meticulous design process, the firm adapts its methodology to each client, recognizing the unique set of challenges each project may offer. The firm tackles this through a thorough analysis process that presents the optimal techniques to move the project forward. The company has received much recognition, including the Preservation Massachusetts’s 2020 Mayor Thomas M. Menino Legacy Award.
Altair Construction
130 Rumford Ave. Suite 116, Newton, MA 02466
Under the leadership of president and CEO David Ferreira, Altair Construction has developed an approach that fuels innovation. He has assembled a group of well-experienced professionals, from managers, supervisors, estimators, and designers that are all capable of tackling a wide variety of projects. With Ferrerira’s experience, the company continues to grow in its process and broaden its scope, pursuing projects other than commercial construction. These would include multi-family residential developments and interior designing. Notable clients the firm has worked for include Microsoft, Nokia, IBM, and Red Hat Software.
Pictured below is the Village Bank in Waban, Massachusetts featuring a vintage exterior appearance and classic interior design. The bank includes bricks for the exterior and wood for the interior. These materials create a traditional look throughout the facility. The white and blue color tones complement the brick exterior and the yellow lighting of the interior, giving the bank its own flare and distinct image.
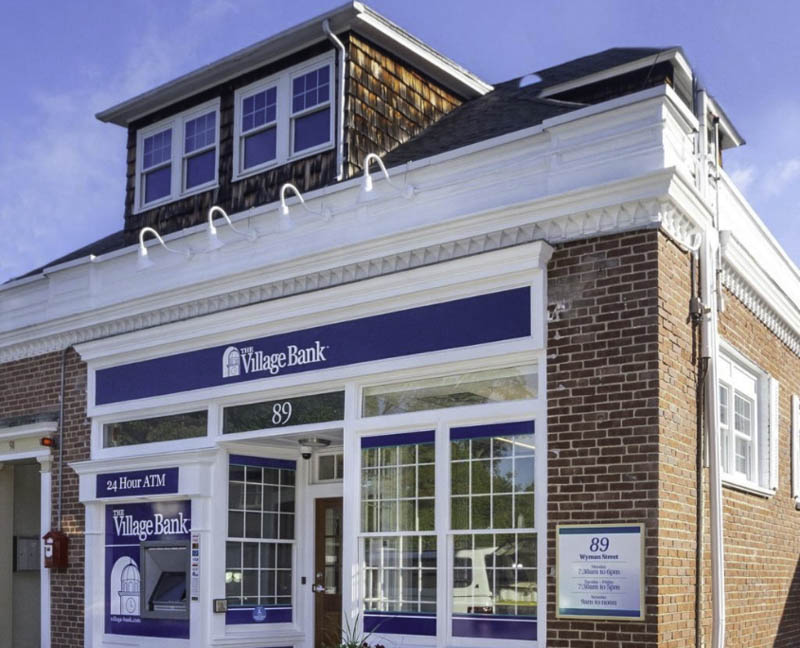
Construction Coordinators, Inc. (CCI)
140 Gould St., Needham Heights, MA 02494
CCI tackles its commercial projects with meticulous attention to detail and a deep understanding of a contemporary floor plan. When it comes to modern office spaces, the project below is one of the firm’s best, featuring the Southworth Development project. The client was in need of a revamped office space to house the growing team. This led to a total renewal of the floor plan, removing various walls to open up the entire floor. In addition, the team provided an exterior makeover and included amenities such as elevators, improved HVAC systems, and sprinklers to meet the standards of a modern office environment. These types of projects are possible thanks to the team’s extensive knowledge of modern standards. The firm takes every detail into consideration, consistently outputting quality work.
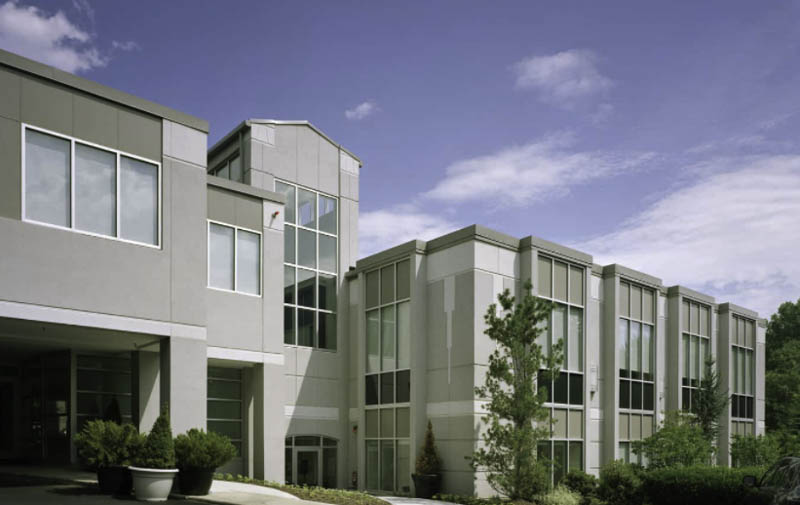
Elaine Construction
1037 Chestnut St., Newton Upper Falls, MA 02464
Elaine Construction is currently in its third generation of builders, with president Lisa Wexler leading the company. A family-owned firm, Elaine Construction has been in the business for over seven decades, continuously improving its methodology and techniques resulting in consistent quality outputs. Each project the team tackles aims to provide the client with a physical environment tailored to their needs. From commercial establishments to residential areas, the Elaine Construction team shares a desire to offer authentic and genuine spaces in a timely manner while maintaining quality craftsmanship. This approach has led the firm to complete many projects such as the Acquia office below. The 75,000-square-foot floor plan features a collaborative work space environment with an open office floor plan that includes 38 workstations, 22 phone rooms, 15 huddle rooms, and a training center. Other amenities apart from work areas include lounges and a cafe with coffee makers and beer kegerators.
