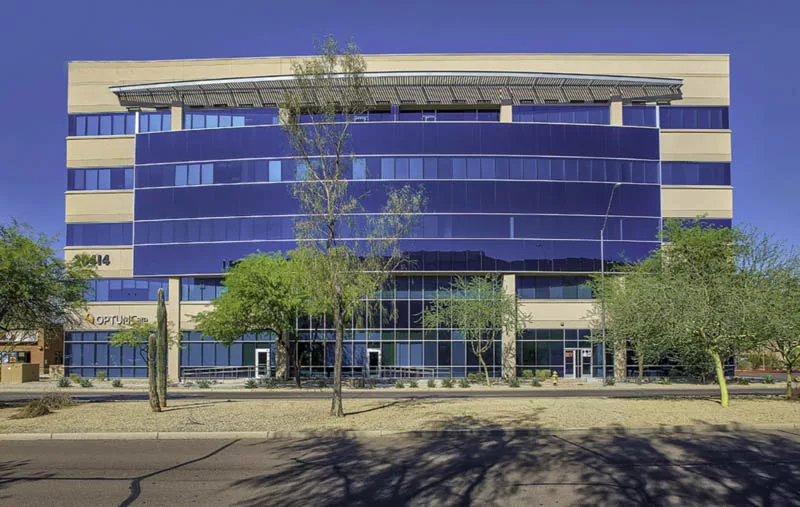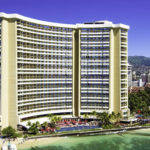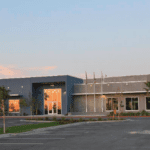Last updated on December 19th, 2024 at 07:51 am
Whether your project is a prototype roll-out, kit-of-parts, or a custom design, you need an architect that carefully crafts buildings within their environment and community in mind. It is crucial to get a professional that listens and embraces the goals and objectives of its clients. It can be challenging to design meaningful and sustainable places that will enrich your customers’ lives.
To help you choose the right designer equipped to handle any building requirements you might require, our team has curated a list of the best commercial architects in Scottsdale, Arizona. These firms were selected for their accreditations, certifications, and professional affiliations. We also considered the recognition each firm has received in the form of industry awards, client reviews, and press features. We have laid out the range of services the firms offer, their specializations, and the length of time they have been in the industry.
ALINE Architecture Concepts
7340 E. Main Street, Suite 210, Scottsdale, AZ 85251
This adaptive reuse of a warehouse in Scottsdale has been transformed into a one-of-a-kind event venue. The Clayton House was the result of stripping back an old postal storage to its bare bones, exposing its steel skeleton, which made room for gathering and office space. ALINE Architecture Concepts contracted the north and south exterior walls inward, creating passageways around the main space as well as natural solar protection. A larger patio on the west side functions similarly on a bigger scale, bridged by an operable full-height glass façade through which guests can cross to the garden areas. Clients love the indoor/outdoor capabilities this space creates, as well as its overall refined industrial atmosphere. The project received an international design award from Architectural Press Release for its radical transformation, and was featured in Phoenix Magazine’s Best of the Valley and was also recognized as Arizona Foothills Magazine’s Best Unique Wedding Venue and WeddingWire’s Couple’s Choice Award for Best Venue.
Since 2010, Principals Brian Krob and Brian Laubenthal, AIA, LEED AP, have been committed to collaborating over quality and thoughtful design for the Arizona community. Krob earned his bachelor’s degree in Architecture from Arizona State University (ASU) and his master’s from the University of California, Los Angeles, while Laubenthal completed his Bachelor of Science degree in Architectural Studies at the University of Michigan and his master’s at ASU. Their shared passion for sustainable design has earned ALINE the Build Award for Most Environmentally Conscious Architecture Firm, received Best of Scottsdale award for architecture, and recognized locally and nationally for best hospitality design awards.
Cawley Architects, Inc.
730 North 52nd Street, Suite 203, Phoenix, AZ 85008
Accredited by the National Association of Office and Industrial Properties (NAIOP), Cawley Architects applies its collaborative approach to project management in order to create commercial buildings of superior form, function, and value. The design-build firm is knowledgeable in the specialized architectural requirements, technologies, and trends of many building types. That includes Industrial, Manufacturing, Distribution, Healthcare, Bioscience, Retail, Restaurant, Entertainment, Office, Automotive, Aerospace, and Multi-Family.
After perfecting his craft in a small design studio for 13 years, Sherman Cawley founded Cawley Architects in 1994. He has practiced architecture in Phoenix for 40 years, primarily in the design-build commercial arena as a member of the American Institute of Architects (AIA) and the Society of Industrial and Office REALTORS (SIOR). Sherman teamed up with Paul Devers Jr., the Vice President of Cawley Architects. Paul is a member of the National Council of Registration Board (NCARB) and has provided architectural services for office, retail, industrial, corporate, hospitality, and medical projects. With visionary leadership from Sherman and Paul, the firm completed the Class A medical office tower and garage for Optum Medical.
This five-story medical office building is designed to offer full-service prestigious space to Class A and Medical tenants. The exterior is composed of horizontal bands of stucco and glass. A curved, blue glass curtain wall interrupts the banding, creating a visual contrast and providing balconies on the fifth floor.
Amit Upadhye Architects
18842 N 91ST St. Scottsdale 85255
Amit Upadhye Architects offers architecture and interior design services, creating meaningful work that is sustainable, and responsive to climate through passive strategies and tectonics. The firm undertakes tall buildings, mixed-use, adaptive reuse, institutional, commercial, performing arts centers, and custom residential projects. It has done work in Arizona (AZ), across the US, India, and Singapore. Amit Upadhye has worked with high-profile companies such as Morphosis, Gensler, Jones Studio, Richard and Bauer, Architekton in the US, and DP Architects in Singapore. In addition, he worked with renowned architect Anant Raje as well as Lou Kahn in Philadelphia. Amit started his own practice in 2006. He has built high-end residences that were selected by the AIA for home tours and published on Archdaily and Architizer.
Honesty of expression, along with dimensions of phenomenology, metaphysics, and poetics add a sense of meaning to Amit’s designs and play a pivotal role in captivating the human psyche. The design of the Tempe Center for the Arts is a good example. Vertically the design is based on the dramatic earth forms of Monument Valley near the Chaco Canyon villages. The fly tower thrusts through the earth and the tectonic plates pushed out of the way lean against the monolith, sheltering it thermally and acoustically.
FFKR Architects
1355 North Scottsdale Road, Suite 210, Scottsdale, Arizona 85257
FFKR Architects provides client-focused architectural, landscape architecture, planning, and interior design services to a broad range of clientele. The firm also offers pre-design services, such as programming, facility surveys, documentation of existing conditions, and due-diligence research to understand government jurisdictional requirements. The firm’s process begins with an in-depth examination of the client’s needs and desires. FFKR’s design specialties include Healthcare, Hospitality, K-12 Education, Commercial Interiors, and Living Environments. It has been a CCIM Utah, Western Mountain Region AIA, and AIA Utah Firm of the Year.
Kevin Mass serves as President and is a Senior Principal Architect. He directs FFKR’s Hospitality and Commercial Studios. For Kevin, there are two phases of a project that he enjoys most, the beginning and the end. In the beginning, everything is possible and unknown – it’s exhilarating. In the end, we see the realization of project vision and the culmination of lots of hard work. Kevin’s work includes the Salt Lake Convention Hotel, Talking Stick Resort, Naskila Gaming, and Hotel Jackson.
One of the most prominent works of FFKR is the O.C. Tanner World headquarters. The building had an outdated 1970s appearance, with a confusing approach thanks to its multiple entrances. The building has since been designed to communicate openness and transparency. Modern materials were used to reflect the company’s strong presence in the global market.
SPS+ Architects LLP
8681 E Vía de Negocio, Scottsdale, AZ 85258
SPS+ Architects is a full-service firm providing architectural and engineering services for education, commercial, multi-family, legacy, and native American design projects. It specializes in design, archaeological studies and clearance, construction administration, code analysis, cost estimation, and construction documents and procurement. Through an inclusive, interactive design process, the company’s work embodies the values and social organizations of the communities it serves. SPS+ extends its dedication to its clients by keeping them in the loop throughout the entirety of the project. As members of the USGBC with four LEED APs on staff, it implements passive and active green building strategies into the design of each project by way of its Green Initiative.
Partner Mark Davenport is a member of the AIA, the Association for Learning Environments (A4LE), and he is a LEED AP for Building Design and Construction. Under his leadership, SPS+ Architects actively participates as members of committees and boards in the Arizona Association of School Business Officials (AASBO) and the Arizona School Board Association (ASBA/ASA). Moreover, the firm has received recognition from AIA Arizona and the Hong Kong Institute of Architects.
Given its “one-stop-shop” education design expertise, SPS+ was able to support Pardes Jewish Day School’s thriving community of scholarship and faith with dynamic play and gathering space. A dramatic entryway highlights the completely remodeled administration building, while a new classroom building complements existing campus architecture. Shaded and unshaded learning landscapes and moveable furnishings have become a fixture of student life.
Nelsen Partners
15210 N Scottsdale Road, #300, Scottsdale, AZ 85254
A service-focused architecture and planning firm, Nelsen Partners is committed to creating high-quality spaces and communities throughout the world. Nelsen Partners’ success is rooted in its ability to listen, understand the design problem, and skillfully create a sound architectural solution. Each project is considered under its distinct set of criteria, using sound design principles as the foundation of each design solution. The company’s highly collaborative design methodology begins with the firm’s understanding of the project objectives, market position, and client’s goals. The overall process is executed with a structured project management system to guide the project from inception to completion. Nelsen Partners balances its expertise with creativity in providing solutions and services to its clients. Brad Nelsen, the President and founder, is a member of the AIA. For nearly 40 years, he has been designing mixed-use, retail, office, multifamily, hospitality, and custom residential projects throughout the United States, as well as in Australia, the Middle East, and North Africa. Brad continues to play a guiding role in all aspects of the firm’s work as he did with the development of the Scottsdale Quarter.
This mixed-use development includes retail, restaurant, cinema, and entertainment uses, together with office and residential spaces, and a 200-room hotel. The heart of the project is focused around a date palm-shaded urban plaza with cafés and shops overlooking a dramatic interactive water feature.




