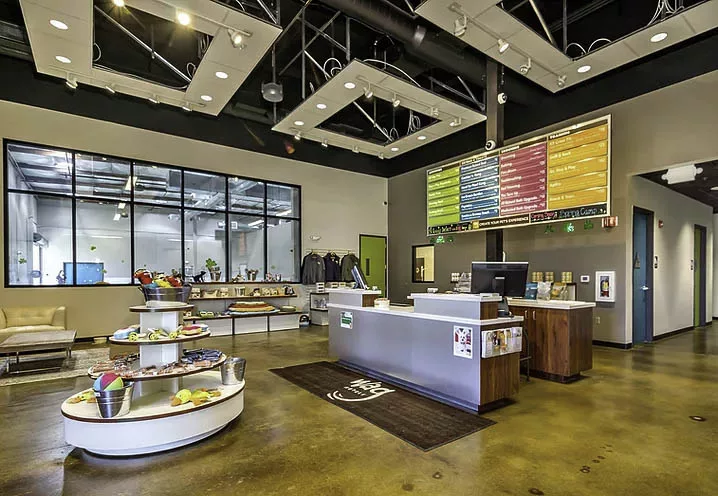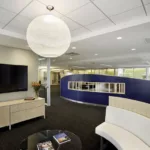Last updated on December 13th, 2024 at 07:19 am
Home to several global technology companies, California’s Redwood City is a place where businesses come to thrive. It’s a city rich in history, from its early inhabitants and its tradition as a lumber port. It comes as no surprise that Redwood City remains to be a place ripe with opportunities with numerous vibrant small businesses in the town.
If you’re looking to build or expand your business in the area, we’ve gathered a list of the best commercial architects in Redwood City, California. This list was created after our editorial team considered the architects’ reputations, the firms’ design processes, the quality of their projects, and the recognition they have received from the industry.
Skidmore, Owings, & Merrill (SOM)
One Maritime Plaza, San Francisco, CA 94111
For over 80 years, Skidmore, Owings, & Merill — or more commonly known as SOM — has been providing top-quality design services, going as far as designing some of the world’s most technically and environmentally advanced buildings and notable public spaces. Each design is created for new ways of living, working, and learning. Each one has lasting value as a result.
The firm is led by Steven Sobel, Carrie Byles, and Larry Chien. Steven serves as the managing director and received his Master of Architecture from Washington University. He is a member of the National Trust for Historic Preservation and has completed a number of impressive projects. Carrie is a partner of the firm and a graduate of architecture from Washington State University and the University of Copenhagen. On top of that, she’s also a Senior Fellow and Board Member of the Design Futures Council, and her projects demonstrate how technology can facilitate collaboration and innovation in design. Meanwhile, Larry serves as the Managing Partner and received his Bachelor of Architecture Degree from Cornell University and his Master with Distinction in Real Estate and Urban Development from Harvard University. He’s completed a number of notable projects for large corporations on the international stage.
Each design created by SOM’s collective of architects, designers, engineers, and planners was built with more than the people’s needs in mind — they believe in the art that goes behind realizing their aspirations and changing the way they experience the world. The thoughtfulness behind each creation has not gone unnoticed; the firm has won a number of awards. Among them are the 2020 Citation Award for Moscone Center Expansion; the 2019 Honor Award for Monterey Conference Center; the 2019 Citation Award for the University of California, Merced, Pavilion at Little Lake; the 2018 Merit Award for UCSB, San Joaquin Apartments and Precinct Improvements; and the 2017 Merit Award for The New United States Courthouse – Los Angeles — and all of these from the AIA SF. You can also find them in the pages of publications like Dwell, The Architect’s Paper, San Francisco Business Times, Marin Magazine, ArchDaily, and SF Yimby.
Aside from being an award-winning firm, SOM is also a known leader in commercial architecture abroad, with projects all over the world. Locally, it has served big clients like the Bay Area Discovery Museum, the Civic Opera House in Chicago, and the Lincoln Center Library & Museum of the Performing Arts. Pictured here is the University of California – Merced Campus. SOM is behind the university’s 2002 original master plan and is now involved in its 2020 expansion. Sustainability is at the center of the expansion along with a design that can adapt for future expansions. The project consists of a new campus plan, design guidelines, infrastructure, open space, and 11 new buildings, including state-of-the-art research facilities, laboratories, a greenhouse, and dining hall.
Quezada Architecture
639 Front St, First Floor, San Francisco, CA 94111
An award-winning, full-service architecture, interiors, and planning firm, Quezada Architecture (QA) has been serving high-end clients since 1994. For 27 years, QA has always been committed to excellence in modern design and sustainability and works in a diverse range of project scales, ranging from estate residential to high-tech commercial campuses in the US and abroad.
The firm was founded by Alfred Quezada Jr., AIA, LEED AP who built the firm on strong design foundations and technical expertise. Upon his retirement in 2019, Cecilia Quezada, AIA, NCARB, NoMA, took leadership of the firm as President and Partner, bringing on Julia Campbell, RIBA, LEED AP, to lead with her as Principal and Partner. As a woman- and minority-owned firm, Cecilia and Julia are leading QA with their passion for design, inclusivity, and authenticity. With each new project, they are energized by the shared perspectives and values that connect us to our clients and our talented team of designers.
This team of highly skilled architects and designers has resulted in QA winning many awards like the 2010 Interior Architecture Design Award and the 2007 Special Achievement Design Award from the AIA SF. Moreover, Quezada Architecture has been featured time and time again in a great number of publications such as the San Francisco Business Times, Luxe, Marin Living, Tech Crunch, The San Francisco Chronicle, Architectural Record, Dwell, House Beautiful, Frame, Newsweek, and Wired Magazine.
So it comes as no surprise that Quezada Architecture has worked on many notable projects, including the Uber World Headquarters, UGG’s rebrand and New York 5th Avenue retail flagship, and Mission Rock, a mixed-use development by the San Francisco Giants and Tishman Speyer.
The project featured here is the Rocket Fuel Headquarters in Redwood City. This 125,000-square-foot building housed the fast-growing industry leader in Artificial Intelligence for Internet Marketing. The scope consisted of four floors of offices, conference rooms, and collaborative areas. QA worked closely with a local fabricator to design a custom rocket sculpture made of a repurposed rocket body and reclaimed rocket navigation parts to reflect the dynamic character of the office. Following the success of this project, QA went on to work on Rocket Fuel’s New York office as well.
DES Architects + Engineers
399 Bradford Street, Third Floor, Suite 300, Redwood City, CA 94063
DES Architects + Engineers is a multidisciplinary design firm that provides creative, sustainable solutions. For over 40 years, DES has been creating working, learning, and healing environments with the utmost display of care.
DES Architects + Engineers is headed by Tom Gilman, AIA, LEED AP. He got his Master of Architecture degree from The Ohio State University and serves on the Redwood City Architectural Review Committee. Previously, he also served on the California Architectural Foundation Board, on the Cal-Poly School of Architecture Advisory Council, and was a former member and past chapter president of the AIA San Mateo County. Tom is joined by Stephen D. Mincey PE who serves as the Chair at the Sequoia Awards Board, is a Chairman of the Board of Trustees of the Life/Health Insurance Trust at the American Council of Engineering Companies. Joining them is Susan Eschweiler, AIA, CID, LEED AP, a graduate of Cornell University; she serves in the Dean’s Advisory Council for Cornell’s College of Art, Architecture, and Planning. She also served on the AIA San Mateo County Chapter Board of Directors, on the City of Palo Alto’s Architectural Review Board, and on the Planning Review Committee for the Palo Alto Unified School District Building for Excellence Program.
The firm’s excellent leadership team has helped the company complete one-of-a-kind commercial projects across California. Many of these projects have earned awards from the AIA, IIDA, and the Pacific Coast Builders Conference. Some of its recent accolades include the 2020 Grand Award Under the Category of Best Educational Project for Skyline College Environmental Science Building from the Gold Nugget Awards and the 2020 Citation Award and People’s Choice Award for Architecture for 181 Fremont from the AIA SMC. On top of all of this, DES Architects + Engineers is also accredited by the USGBC, AIA, AIA – San Mateo, LEED AP, CID, the San Mateo Chamber of Commerce, and the CCIDC.
Featured is the Fair Oaks Health Center in Redwood City, California. It’s a three-story health center that consolidates three facilities into one integrated, high-performing medical center. It provides a great space to deliver the best patient care while reflecting the culture of the surrounding area with its modernist Mexican architectural elements. The new clinic now hosts about 8, 000 more patient visits each year as a result of a design catered to enhancing operational efficiency.
The Kastrop Group, Inc.
160 Birch Street, Suite B, Redwood City, CA 94062
With over 30 years of experience, The Kastrop Group offers a seasoned approach to designing architectural solutions for each client’s unique needs, specializing in creating buildings that are designed “for your reality” and the featured project is definitely an outstanding example.
The firm was founded by D. Michael Kastrop and his wife Lorianna Kastrop. Mike has the extensive architectural experience and creative sensibilities, honed by his time as a partner in a firm in San Mateo. Lorianna’s business-savvy and financial expertise have made The Kastrop Group the success that it is today. Over the years, the firm has built a great reputation for exceeding client expectations in the commercial, residential, and public spheres.
The firm has earned awards like the Outstanding Business Award from The Sequoia Awards in 2018-2019. During that same time, the firm also received an Award for Structural Remodel/Design from the Mayor’s Beautification Awards. The company’s service and ethical business practices were recognized by the 2017 Torch Award for Ethics, Small Business Category from the BBB, and the 2017 Pulse of the City News Award for Service Excellence. The firm is also accredited by the NCARB, AIA, BBB, Peninsula Clean Energy, and is a Bay Area Certified Green Business.
A great example of The Kastrop Group’s great commercial work would be Wag Hotel—a pet hotel tenant improvement in Redwood City. The building was designed to be a luxury hotel for dogs and the project had its challenges as it was located on a busy Bayshore Freeway, in a warehouse space that had been vacant for many years. The project ended up becoming an up-to-date facility with three tiers of boarding for canine pets, including pet entertainment, play spaces, and video visits with their absent owners. The build had a great effect on the neighborhood. A big part of Wag’s services is “doggie Day care” for dogs can interact with people and other dogs and not be stressed when the owners are away. A creative feature of The Kastrop Group design was to include large photos of happy dogs as public art murals on the exterior façade of the building facing the freeway. These joyous dog photos help to bring attention to the hotel as well as make people smile when they are waiting in traffic.
Zephyr Arch, Inc.
2053 E. Bayshore Road, #14 Redwood City, CA 94063
Zephyr Arch, Inc. is a construction resource for small business owners in the Bay Area. Zephyr Arch assists with tenant fixture, selection, contractor recruitment, and even jurisdictional approvals. The range of its projects includes the small project management of commercial tenant improvements alongside design and construction management for franchise projects and corporate development.
The firm is led by Zeden Jones, AIA, NCARB, who served as the Senior Project Manager at AT-PD, was former Project Manager at Tesla, a former Vice President at Design & Construction at United Growth, a former Construction Manager for Starbucks Coffee Company, a former Draftsman at Togo’s Eatery, and previously owned Zeditor Designs. Zephyr Arch, Inc. is also accredited with the AIA and the NCARB. A great example of its commercial work is this Mattress Firm outlet that serves as a testament to Zephyr Arch’s straightforward design process.




