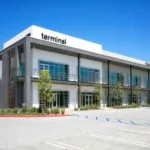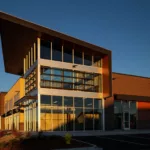Last updated on January 4th, 2025 at 07:46 am
Nestled within Silicon Valley, Newark has a robust economy and a world-class commercial real estate market. Because it takes the right firm to translate your brand into your physical space, we’ve gathered a list of the best commercial architects in Newark, California to help jumpstart the selection process.
We chose these firms for their reputation, expertise, and design sensibility.
Heller Manus Architects
600 Montgomery St., #1250, San Francisco, CA 94107
Heller Manus Architects is a leader in design and sustainability. They specialize in commercial architecture, master planning, and urban design services. They take a client-oriented approach to the design process, working closely with clients to discern their needs and preferences.
Their design philosophy revolves around innovative design and a deep reverence for continuity and context. They understand that design extends beyond functionality and exists within a specific physical and social context. This guiding principle permits them to deliver relevant and high-quality designs.
Their portfolio includes LEED Gold buildings and vibrant commercial spaces. These include 500 Pine Street, a mid-rise commercial building in San Francisco. The five-story structure features a rooftop garden that connects to St. Mary’s Park, a partial basement for building support services and full level basement parking.
Heller Manus Architects won the Grand Prize for Best Commercial Project under 20,000 square feet and Best Rehabilitation Project at the 2020 PCBC Gold Nugget Awards. Their designs have been featured in San Francisco Business Times and Sunset Magazine.
Founding Principal Jeffrey Heller, FAIA studied architecture and urban design at the Massachusetts Institute of Technology. Founding Principal Clark Manus, FAIA received his education at the University of Pennsylvania and currently serves as planning commissioner for the City of Oakland. They established the firm in 1984.
Glass Architects
200 East St., Santa Rosa, CA 95404
Formerly known as Roland Miller Architects, Glass Architects believes the best designs directly solve the client’s needs. The six-person firm utilizes a collaborative approach to the design process, valuing the input of clients and allowing the design to take its own course. The results are esteemed designs that have transformed the Bay Area.
They provide architectural, planning, and interior design projects to commercial developers in Newark. The team considers each site’s unique character and terrain when producing designs. They specialize in a wide range of projects, including aquatic centers, office buildings, and wineries.
Their extensive portfolio includes George M. Silliman Community Activity And Aquatic Center. The 53,000-square foot recreational facility features an indoor swimming facility with play structures, several pools, and lifeguard offices. The main lobby and circulation spaces allow for local art exhibits.
Principal Eric M. Glass, AIA, LEED AP, NCARB possesses over thirty years of industry experience. He previously served as president of the AIA Redwood Empire Chapter and sat on the AIA California Council Board of Directors for five years. He studied architecture at California Polytechnic University, San Luis Obispo.
Habitec Architecture & Interior Design
2290 North 1st St., Suite 304 San Jose, California 95131
Habitec creates sustainable environments that inspire their inhabitants. They are a multidisciplinary firm offering commercial architectural, planning, and interior design services. With decades in the industry, they possess a high level of expertise in all phases of commercial design. They are licensed in several states as well as Canada, bringing a wealth of experience to each project.
The firm has a diverse client base that includes local businesses and tech giants like Google, Tesla, and PayPal. Their extensive portfolio includes some of the finest offices, retail spaces, and multi-use facilities in the Bay Area. With extensive land planning experience, they have designed thousands of acres for business parks and industrial developments. They have worked on hundreds of buildings, totaling over thirty million square feet to date.
Their projects include the Fremont Mazda Dealership in Newark. The dealership features private offices, a showroom, and a reception area. Glass walls allow plenty for natural light and street visibility.
Founding Principal Jim Starkovich, AIA studied architecture with a focus on environmental design at the University of California, Berkeley. He established Habitec with former partners Mike O’Hearn and Ed Hardin in 1972. President Gordon McDonald has over forty-five years of industry experience and has worked with the firm since 1977.
HPC Architecture, Inc.
2216 The Alameda, Santa Clara, CA 95050
HPC Architecture, Inc. delivers exceptional designs on schedule and within budget. They provide first-rate commercial architecture and interior design services to clients in the Bay Area. They specialize in site planning, programming, and entitlements. They are also a member of the AIA and USGBC.
They believe that listening and responding to clients’ needs is an integral part of their process. They foster a collaborative environment in which clients can freely provide input and feedback. Their ability to coordinate with contractors, consultants, and developers enables them to meet the demands of top-tier clients.
As a result, they have worked with some of the biggest companies and businesses in the Newark area. They have successfully delivered designs for offices, retail spaces, and industrial developments. These include the HMT Technology building in Fremont. The design incorporates a modern glass and steel-clad exterior that reflects the client’s electronics background.
President Steven M. Cox, AIA, NCARB studied architecture, construction engineering, and business administration at California Polytechnic State University, San Luis Obispo. He is affiliated with the Silicon Valley Chamber of Commerce, Santa Clara Valley Chapter, AIA and National Council Architectural Record Board.
Paul Welschmeyer Architects & Energy Consultants
37735 Second St., Historic Niles District Fremont, CA 94536
Paul Welschmeyer Architects & Energy Consultants is a small firm with the capabilities of a larger organization. They specialize in commercial architecture and historic preservation. The firm utilizes green build strategies to deliver energy efficient designs for thriving commercial spaces. They strive for Net Zero building that lowers the total expense of the project by adding renewable energy sources.
When it comes to designing offices, the firm believes that creating the ideal workplace is the art of creating a community. Reinforcing common intent, goals, and interests through design enables people to produce incredible work. The firm’s designs have been used in office buildings for DPR Construction, Worldview Technology Partners, the Bayside Plaza, and Parkwest: Industrial Park.
Principal Paul Welschmeyer, AIA, CEPE, HERSII & GPRater has over forty years of industry experience. He is the first architect in the State of California to become certified by the California Energy Commission as a Whole House Energy Rater (HERS ll) via CalCERTS. He established the firm in 1991.




