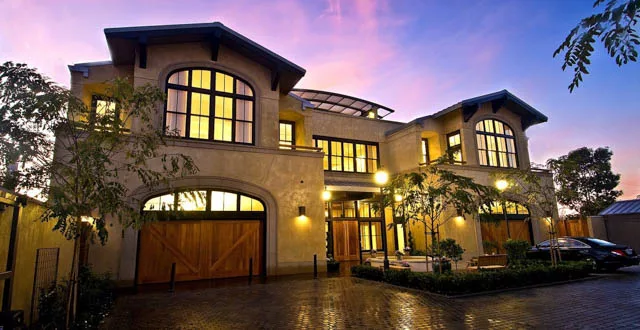Last updated on December 12th, 2024 at 07:50 am
As the closest East Bay city to Silicon Valley and a city with a strong tech industry presence, Fremont is a hub for commercial businesses. Many brands located here make it a point to own and operate buildings that are both human-centric and eco-friendly.
On this list of the best commercial architects in Fremont are architects with projects that provide wide and open spaces and promote healthy environments that almost mimic resorts. Many of these architects have been featured in various industry publications and are associated with the American Institute of Architects (AIA). These architects are also LEED-accredited professionals, making them perfect candidates for building green structures.
FCGA Architecture
301 Hartz Avenue, Ste. #213, Danville, CA 94526
Originally, FCGA Architecture was known as the residential designer Craig & Wood Architects. Soon enough, this residential designer expanded its reach to designing and building national grocery store chains for clients throughout California. By 2010, its retail work had expanded to shopping malls, one of which includes the largest LEED-certified outlet malls in the U.S. Another notable project from FCGA Architecture is Dale Hardware in Fremont. A remodeling project that transformed the space into a 100,000-square-foot store, the project included a new indoor drive-thru lumberyard that highlights the store’s reputation for excellent customer service. Currently, it is now known as the largest AceHardware store in the U.S. With projects like these, FCGA Architecture has become known for large-scale projects that cater to clients while still being sustainable structures for the environment.
GKW Architects
710 E McGlincy Lane, Suite #109, Campbell, CA 95008
The GKW team’s diverse skill set has brought the firm an impressive range of projects. Since 2010, GKW has provided both residential and commercial work expanding from residential remodels to mixed-use high rises. With a plethora of notable projects in its portfolio GKW Architects has gained attention from publications like Mercury News, Sacramento Business Journal, and Benicia Herald. Among its many projects, its work on the Inn at Saratoga is the most visually striking. Along with a dining area that presents a spectacular view of the area, its new renovation includes a new bar, kitchen, dining area, lobby, and deck. The food preparation and storage areas were strategically tucked away to provide more space.
Trachtenberg Architects
2421 Fourth Street, Berkeley, CA 94710
One of the experts in commercial and residential architecture, Trachtenberg architects presents commercial spaces that provide an intimate and comforting ambiance. The Read Building in Berkeley is a great example of this design approach. A new building designed for both private and public use, the Read Building has a design that’s reminiscent of past civic buildings and is rich in detail. While its ground floor has provided space for five retail spaces and the owner’s private car museum, its second floor serves as office space for future expansion. The third works as the Read family’s home and includes two large terraces. The firm has completed homes in a range of scales: small renovations as well as large new buildings for the institutional, multi-family, single-family, and commercial sectors.
Paul Welschmeyer Architects & Energy Consultants
37735 Second Street, Historic Niles District, Fremont, CA 94536
Paul Welschmeyer Architects & Energy Consultants is a small firm that’s been in the industry since 1991. During this time, it has expanded its services from residential work to commercial, community, and historic preservation—even to energy-efficient green building. Its work on the DPR Construction Regional office however is a great example of its work so far. The projects in its folio commonly highlight the Paul Welschmeyer design approach to commercial structures: it crafts spaces that create healthy spaces for impromptu interactions while still creating private spaces where professional meetings can occur. So far, the firm has been given several awards to honor its designs, including the 2011 Preservation Design Awards, AIA’s citation award, and AIA’s re-green housing awards.
AD Architects
3738 Mt. Diablo Blvd., 3rd Floor, Lafayette, CA 94549
AD Architects is a firm with an impressive international reach. Aside from features in publications like Touring & Tasting, San Francisco Magazine, Patch, and HOW, AD Architects has 43 years of experience supporting its reputation. With a dedication to building a sustainable environment and environments that are fit for people, AD Architects has built a diverse portfolio that includes work like the C+H Enterprises’ office space. This new space has a contemporary theme and has special features like a high-tech climate/air filtration manufacturing system alongside the inspection and detailing rooms. AD Architects has also provided projects for the housing, retail, research, laboratory, and office sectors.




