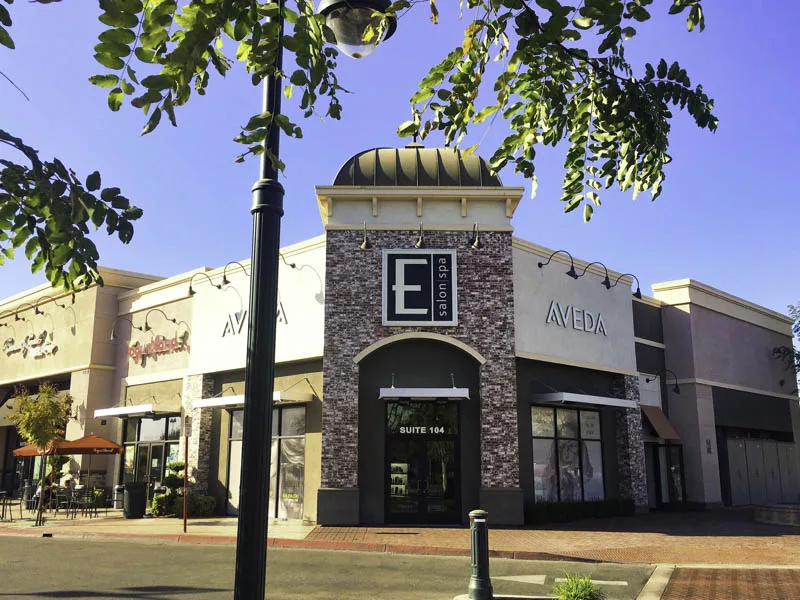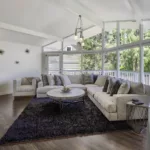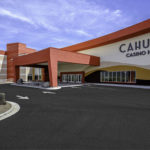Last updated on December 19th, 2024 at 07:55 am
Fontana City in San Bernardino County is a regional hub for the trucking industry and is home to many industrial equipment sales centers, distribution hubs, and manufacturing plants. An impressive number of truckers pass through the city any given week. Fontana is also known for its cultural, sporting, and recreational opportunities. Tourists from neighboring cities often visit Fontana to play and take in baseball and car racing. The city also offers fine weather throughout the year, plenty of space for outdoor activities, and a view of the San Gabriel Mountains.
If you are looking to open a business or invest in a commercial space in Fontana, we suggest you study this list of the best commercial architects in Fontana, California. These architects are experienced and skilled in designing unique commercial spaces, the kind of spaces that will promote your brand and encourage patrons and customers to stay longer and spend more. Whether large or small, classic or modern, these architects will listen to your vision and help you make your dream business a reality.
GAA Architects, Inc.
8811 Research Drive, Suite 200, Irvine, CA 92618
GAA Architects is a recognized leader in commercial and industrial architecture in Southern California. Established in 1978, GAA offers architectural design and planning services for corporate, hospitality, retail, medical, industrial, and hi-tech facilities. The firm has created excellent master plans and designs covering millions of square feet of corporate and industrial lots. Its commitment to quality design, cost containment, and value engineering has earned GAA a solid reputation among clients and contractors. Indeed, many of GAA’s clients have worked with the firm repeatedly over the years, including Oakmont Industrial Group, The Muller Company, and Chase Partners.
Each of GAA’s designs is carefully planned to fit the allotted space and serve its purpose while maintaining both structural integrity and a unique aesthetic. In designing the Ranch Restaurant and Saloon in Anaheim, GAA used a classic light-colored columned exterior and a darker interior to create a sense of elegance and privacy that is perfect for a dinner-only restaurant. The use of wood wall paneling, large windows, and numerous small yellow pin lights provide a sense of nature that blends well with the Orange County outdoorsy lifestyle. The saloon is similarly stylized to create the perfect ambiance for upscale country music and dancing. While the two areas are separate, the similarity in design creates continuity from one venue to the other—a key element in creating a brand that people will talk about.
MYNG Architects
3304 Pico Boulevard, Suite A, Santa Monica, CA 90405
Established in 2003, MYNG Architects is a Southern California-based firm with experience in commercial, educational, and healthcare architecture. Thanks to its diverse team of architects, designers, and managers from different backgrounds, MYNG Architects provides unique solutions to a wide range of architectural challenges. Core to the firm’s genuine commitment to each client and project is its passion for timeless architecture that improves lives and builds communities. MYNG understands that the world is evolving rapidly and that architectural designs should be able to advance with it. The firm regularly undergoes professional development and team-building excursions to further develop its skills and competencies. The goal is always to create timeless architectural designs.
MYNG Architects embarks on each project by listening to the client’s vision and uses its expertise to create unique and unfailing design solutions. The firm designed the Marriott Hotel in Anaheim. MYNG’s design maintains the luxurious look and feel of a Marriott International hotel while adapting to the Anaheim cityscape. The 4-star hotel, located near Disneyland, has 370 suites to accommodate the crowds that visit the city. Maximizing the pleasant Southern California weather, the hotel offers numerous outdoor spaces where patrons can relax, play, and dine. The exterior embodies the typical affluence of Marriott hotels while the interior provides a lighter leisure ambiance perfect for vacationers and tourists. In its design, MYNG successfully balanced luxury and elegance with comfort and pleasure.
RGA Office of Architectural Design
15231 Alton Parkway, Suite 100, Irvine, CA 92618
RGA offers full architectural services to clients in Southern and Central California as well as neighboring western states. Founded in 1992, RGA specializes in industrial and commercial design and includes complete, accurate, and coordinated documentation for each project. A crucial component to the firm’s success is its focus on teamwork. In each project, RGA carefully collaborates with the client, contractors, and jurisdictional authorities to ensure efficient, on-time, and within-budget project completion. The firm is effective in managing rigorous schedules and resource constraints while delivering top-notch designs and plans. While initially focused on industrial design, RGA also has immense experience in designing core and shell offices and build-to-suit two- and three-story offices. The firm is also an early adopter of the USGBC LEED® rating program and aims to include sustainability and energy efficiency in all of its industrial and commercial designs.
RGA has outstanding capabilities in providing design solutions to a wide range of architectural challenges. Winning against numerous competitors, RGA was chosen by The Garrett Group and Professional Hospital Supply to design their corporate headquarters and logistics center on a 32-acre sloping hilltop site in Temecula. The site and its size added to the challenge of designing an efficient logistics center and headquarters that consolidated operations in neighboring facilities. RGA exhibited excellent skills and successfully designed an energy-efficient, cost-effective distribution facility.
Bickel Group, Inc.
3600 Birch Street, Suite 120 Newport Beach, CA 92660
Bickel Group was established as an architectural firm specializing in innovative design and exceptionally detailed service. Since its founding in 1991, the Bickel Group has completed construction documents for commercial, residential, and adaptive reuse projects with a total construction value of about $500 million. Its success and a solid reputation among contractors and clients stem from its extraordinary systems approach to design. Bickel Group is grounded on the philosophy that the entirety of a project is more valuable than the sum of its individual components. It approaches each project from different perspectives in order to better understand the problem and create the optimal and most efficient design solution. Taking a systems approach to design and planning ensures that the final project’s value is greater than the capital they put in— it becomes a true investment.
As the firm consists of AIA and LEED accredited professionals, each design is also a sustainable investment in the environment. In the design of The Shops at the River Walk in Bakersfield, Bickel manifested its philosophy by ensuring that each tenant can personalize its space to promote its brand while also creating a single overall look and feel for the mall. The building is aptly designed to give each tenant a front façade that they can customize as they please, with awnings, roofs, and columns common choices among many shop owners. Each unit’s exterior wall is also customizable with some tenants opting for a rustic brick siding while others prefer a more sleek modern look. The building perimeter and spacious parking lot are lined with trees to create a serene and relaxing atmosphere for patrons as they shop and dine.
Bastien and Associates
15661 Red Hill Avenue, Suite 150 Tustin, CA 92780
Established in 1982, Bastien and Associates initially catered to commercial and industrial clients by designing efficient buildings and facilities. Gaining a strong reputation for its excellent customer service and unique style, the firm ventured into entertainment industry architecture. Bastien and Associates is also known for pioneering the use of tilt-up concrete technology in sound stages, which reduced construction costs by half. Since then, the firm has been trusted by numerous clients in the commercial, industrial, and entertainment industries. Its tremendous experience and revolutionary techniques lend important insight to each new project and allow the firm to create unique, affordable, elegant design solutions.
In the commercial architecture sector, Bastien and Associates has completed ground-up designs as well as renovations and remodels. While most of these projects are located in Southern California, a few foreign companies have also sought the firm’s exceptional services for design projects abroad. Among the many local commercial designs made by Bastien and Associates is the 8 Corporate Park office building in Irvine. As a three-story multi-tenant office building, Bastien made sure to keep the design versatile to accommodate future tenants and their individual brands. The building itself provides exceptional visibility thanks to its large white curved façade, which is the only one of its kind along the nine-mile stretch of Jamboree road from Irvine to Newport Beach. Bastien used creativity in designing a remarkable and identifiable structure without sacrificing versatility and individuality. Such focus on making a memorable impact while retaining simplicity through cost-effective means is one of the many reasons Bastien and Associates is number one on this list.




