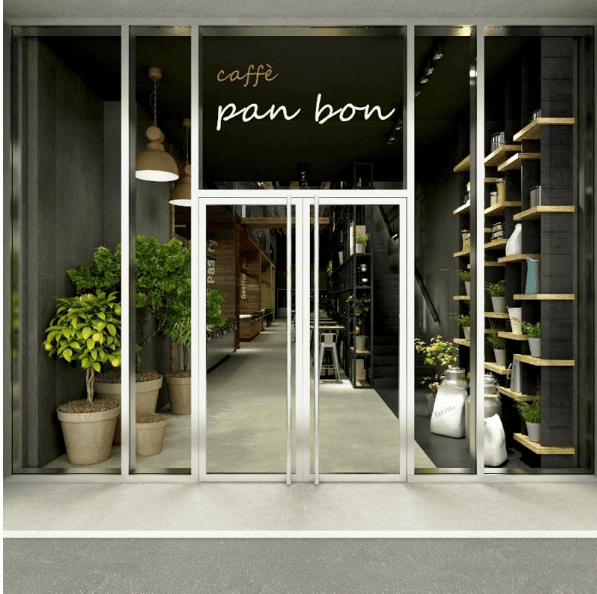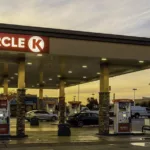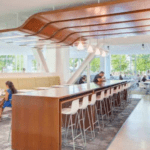Last updated on December 19th, 2024 at 07:06 am
Being a coastal city, Encinitas’s cool breezes and generous sunlight mean wide windows and open spaces. The buildings frame a great view of the nearby beaches while being sturdier than urban structures in case of natural disasters. Awards and recognition have been given to buildings in the area for the thoughtful planning that produced them.
Several of those buildings have been made by the architects our editorial team decided to feature here. From having a solid background in architecture and urban planning to dedicating themselves to deep research, these architects are acknowledged as the best in the area.
Florence Architects
531 Encinitas Blvd. Ste. 203, Encinitas, CA 92024
Named after principal architect Jason C. Florence, LEED AP, the Florence Architects’ core principles are to design, build, and enjoy. The firm provides full architectural services as well as interior, landscape, and furniture designing and building. It is also a licensed general contractor and provides the optional service of building the project itself.
The firm is focused on custom residential and multi-family homes, restaurants, and office building tenant improvement. Juice Stop in Encinitas, CA was provided with an industrial modern tenant improvement in 2018. The colors orange and green are used throughout the restaurant, matching the company’s branding. Both employees and customers are given space for their respective activities. The area behind the serving counter is wide to accommodate employees as they move around. The waiting area has room for customers to place their orders, wait to be called, and sit down and have a drink.
Jensvold Associates
2244A Carmel Valley Road, Del Mar, California 92014
Jensvold Associates has been recognized for its focus on energy efficiency, climate, and social factors, as well as site features. Principal Daniel Jensvol’s commitment to urban planning and indigenous design received recognition through awards from the San Diego AIA and the Downtown Encinitas Merchant Association (DEMA).
The firm’s portfolio displays mixed-use, residential, and commercial designs that strike a balance between nature preservation and functional aesthetics. One of its many projects is a re-used 60s bank building. The 17,000-square-feet structure was remodeled into the Encinitas Financial Center. Jensvold Associates attached a residential unit, which was connected to a central parking plaza and a new office/residential building.
Brett Farrow Architect
125 Mozart Avenue, Cardiff-by-the-Sea, CA 92007
The C3 Bank at Encinitas—a project of Brett Farrow—is a combination of retail, branch, corporate office, and semi-civic spaces. The building features transparent connections between work and rest areas. The courtyards and atrium serve both as a place for contemplation and a stormwater biofiltration system. The main conference room on the second floor has a cantilevered bay window that doubles as a shelter for pedestrians.
The C3 Bank was designed solely by Farrow—a one-man office. His work centers around fitting and innovating designs for infill redevelopment projects. Included in his list of services are identifying potential project sites, negotiating terms of sales, performing feasibility studies, analyzing zoning and code, securing financing, designing, permitting, building, leasing, and selling. Farrow also has experience in acting as his own general contractor to reduce costs while improving output quality.
AO
144 N Orange Street, Orange, CA 92866
Founded in 1974, AO is one of the most sought-after architectural, design, and master planning firms across southern California and is recognized widely as a leader of the design industry. The firm’s experience of more than 45 years in architecture and construction allowed AO to work with America’s prominent real estate developers for multifamily, retail, commercial, mixed-use. With a collaborative process along each step of the project, the firm ensures top-quality results with minimized risk and exceeding the client’s expectations.
The firm is currently led by managing partners RC Alley, Rob Budetti, Ed Cadavona, Steve Gaffney, Hugh Rose, and Ken Smith. AO is knowledgeable in architecture and master planning and design for retail, residential, mixed-use, and a variety of industries.
To revitalize a coastal community shopping center, Encinitas Village received a full façade remodel and related site parking plus paving improvements for the existing 14 acre retail and restaurant shopping center. Located at a prime intersection in the heart of North San Diego county, Encinitas Village benefits from significant traffic routes and caters to the nearby coastal communities.
H2 Hawkins + Hawkins Architects, Inc.
726 9th Avenue, Suite 1 San Diego, CA 92101
A Grand Gold Nugget Award-winning firm, H2 Hawkins + Hawkins Architects, Inc. (H2) specializes in architectural design for commercial, cultural, residential, and mixed-use projects. Much of its work is aimed at transforming buildings into healthy thriving environments. The firm’s LEED-accredited project teams have earned the firm numerous design awards from groups like PCBC and San Diego Decor Magazine.
H2 follows the lead of principals David Hawkins, AIA, LEED AP BD +C, NCARB, and Steven Hawkins, AIA, as well as associate principal Sirma Saddiq, AIA. With this team in charge, the firm has finished projects like Caffe Pan Bon in the Little Italy district of San Diego. The main dining room is a two-story space with a mezzanine and balcony lounge area. The design concepts of Cierreesse Arredamenti from Italy were incorporated into the final look of the restaurant.




