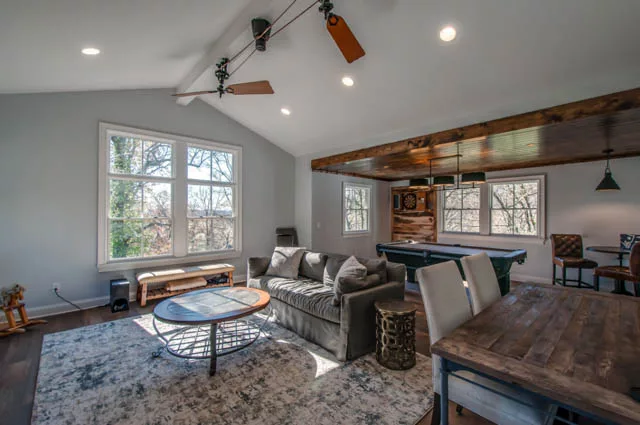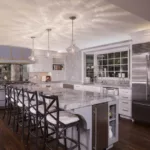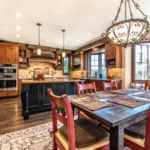Last updated on May 21st, 2024 at 06:47 am
Developed as a part of the Greater Nashville area, the quiet green slopes of Forest Hills are a good place to settle down while staying close to the excitement of Music City.
This list presents some of the best general contractors in Forest Hills, Tennessee who can help you, whether you’re thinking of adding a screened porch or building a new home. These firms are members of the National Association of Home Builders (NAHB) and its local chapter, the Home Builders Association of Middle Tennessee (HBAMT).
Forte Building Group
113 Bridlington Ln. Brentwood, TN 37027
Forte Building Group (FBG) remodeled this vaulted ceiling home in Forest Hills with multiple skylights shining into the dark wood interior. The living room area centers around a stone-clad fireplace. Beside it you’ll find the accent wood-table dining area and door to the outdoor deck. Behind that space is the eat-in kitchen with granite lining all the counters and the center island. The massive master’s bedroom houses a corner sitting area and continues into the freestanding tub and glass-bordered shower-master bath. The home office extends to a meeting room that runs parallel to the patio. Three years later, FBG added a new guesthouse and rebuilt the main structure’s façade to match. Perhaps the most striking feature of the addition is the irregularly-stacked shelves beneath the curved ceilings in the living room. The spa-like bathroom features pebble tiling on the countertop sinks and a round tub-shower area. A ribbon fireplace warms the stone patio.
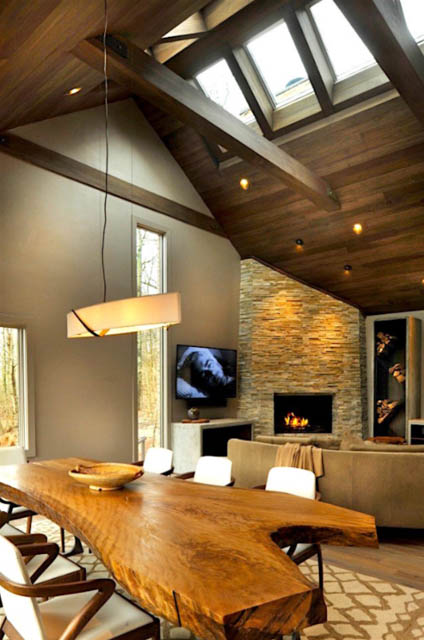
Will Forte founded FBG in 1993, almost two decades into his engineering and construction career. His son Adam joined the team in 2007 after earning his Civil Engineering degree from the University of Kentucky. The firm has since built and remodeled many homes throughout Tennessee.
Mott Enterprises
PO Box 146 Alexandria, TN 37012
This home in Forest Hills follows a semi-open layout, with custom woodwork serving as partial dividers between spaces. The living room is bordered on two sides by tall glass windows that frame views of the surrounding wooded area. On another side is a half-wall stone-clad fireplace. Beside it is a corner half-shelf. Three half-steps lead up to the dining area, lit by even more windows. The range and its hood lie right at the entry to the elongated kitchen. In place of an island is a center table with a collapsible countertop, matching the light wood finish of the cabinetry. On its other side is a more casual couch-seat dining area, with still more views of the lush surroundings. There’s also a more enclosed sitting room. Outside it is a small office nook behind the grand piano, with sliding doors leading to the outdoor deck.
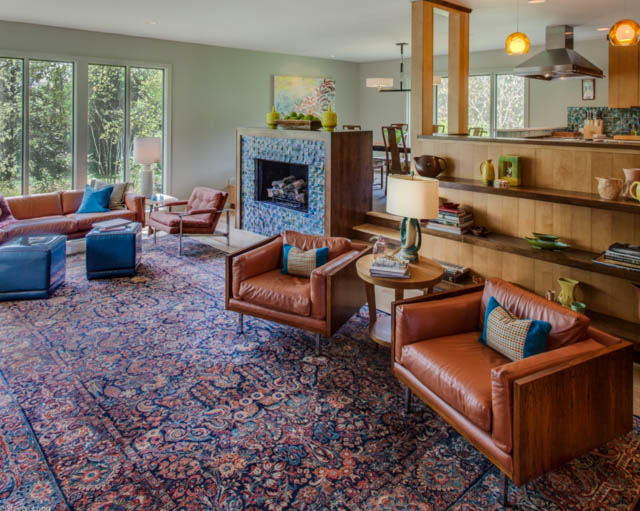
Mott Enterprise built the home; the firm has been serving Nashville and the Middle Tennessee area for over two decades. Bruce Mott takes on all types of remodeling projects, kitchen and bath remodels, master suites, additions, and whole house renovations. The firm is a member of the NAHB, certified as a Green Professional, and a member of the HBAMT.
Building Company Number 7
401 E Trinity Ln. Suite 16, Nashville, TN 37207
Accordion French doors connect the kitchen to the covered patio dining and living areas in this 1890s East Nashville remodel by Building Company Number 7. The kitchen has an eat-in space along its white center island and sky blue seats matching the patio color motif. The rest of the kitchen is also coated in white, with bubble lights illuminating it along with recessed lights. A lot of prep space is provided between the range, sink and fridge areas. Further in, the gray and white master bath houses two freestanding sinks, a freestanding tub, and a glass-bordered shower. There’s also a spacious walk-in closet with a lot of custom shelves and drawers.
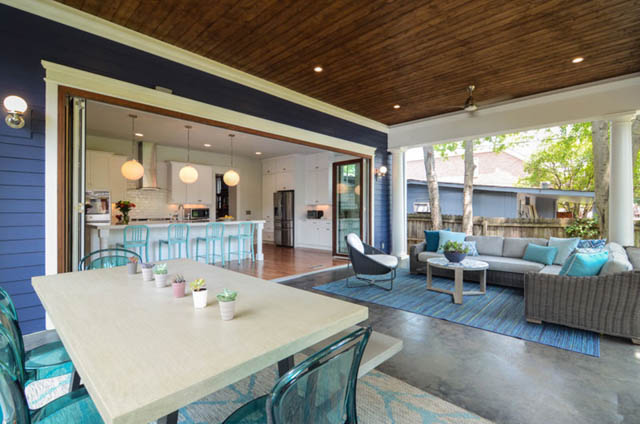
Building Company Number 7 was established in 2008 by Matt Millsap, who has been building in Tennessee for almost two decades. The firm takes on all sorts of residential projects, as well as small-to-medium commercial projects across the Middle Tennessee area. It has ranked on Qualified Remodeler’s Top 500 for four years straight. Millsap was also among the 2018 Master Design Awards: Expert Network of Judges.
Huseby Homes
312 Sunnyside Dr. Nashville, TN 37205
The family-owned Huseby Homes was founded by Nashvillians Craig and Nichole Huseby in 1998. The firm has built and remodeled homes for discerning clients in the Belle Meade, West Meade, Brentwood, Forest Hills, and Oak Hill neighborhoods. It has ranked on the Qualified Remodeler Magazine Top 500 for 12 consecutive years and has also received ten Master Design Awards since 2009.
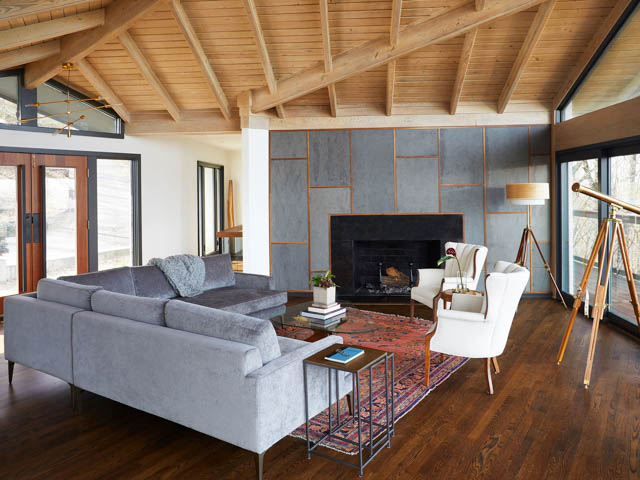
A broad low-pitched, shiplap, vaulted-ceiling front room greets you upon entry to this home in Forest Hills. A stone fireplace sits along the gray wall on the left-hand side. Off to the right is the dining area, with a small window to the kitchen. Sliding doors on the far end of these rooms open to a wrapping balcony. Further left from the entry, a glass-bordered staircase leads down to the rest of the living spaces: a brick fireplace-living room and the office area. Not far off, the master bedroom bathroom includes a double vanity, a freestanding-tub bath, and a spacious walk-in closet.
Superior Custom Homes & Remodeling
7105 Moores Ln. Suite 100, Brentwood, TN 37027
Founded by Steve Nabrotzky in 2004, Superior Custom Homes & Remodeling has built hundreds of homes throughout the Middle Tennessee region. Nabrotzky graduated from Brigham Young University with a Bachelor’s Degree in Construction Management, gaining hands-on training working as a framer and project manager during his time in college. Chris Duncan joined the firm two years later, opening the remodeling division. The firm has since built great relationships with suppliers and subcontractors and remains highly personable in its service.
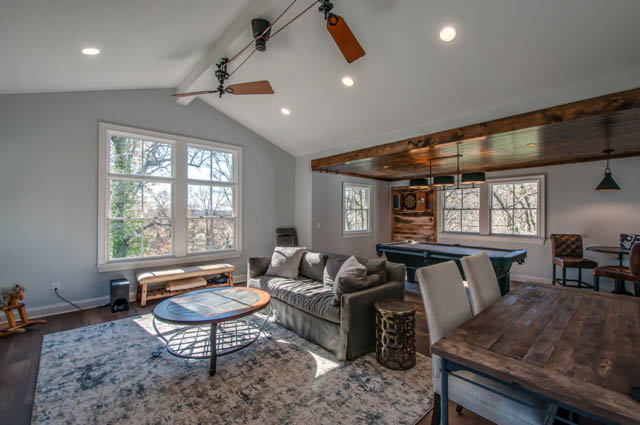
Superior renovated this ranch in Forest Hills with a sprawling great room beneath a vaulted ceiling. A pool table sits in one corner, along with a dartboard to complete the recreational space. The kitchen is in its own large space, with a lot of room to dine in along the blue and black marble counter-topped center island. An ancillary storage area complements the white cabinets and another dining area lies to the right of the room. The master’s bedroom also has a vaulted ceiling, with a barn door opening to the spacious two-vanity bath with a large alcove shower, a freestanding tub, and a huge walk-in closet. Near the main entrance, another set of barn doors opens to the family room.
Merrill Construction Group
4535 Harding Rd. Suite 300, Nashville, TN 37205
Merrill Construction Group renovated this 1950’s ranch in Belle Meade into a contemporary farmhouse, combining reclaimed lumber with modern fixtures. The kitchen features a gray herringbone tile backsplash behind windowed cupboards flanking the white range hood. Black granite tops the counters and center island. Off to the side, behind the staircase, a barn door opens up to supply storage. The living room sits just in front of the kitchen, with a white brick fireplace beneath the television. The dining room is in a more enclosed area and features a custom bookcase on one end. The existing garage was also converted to a first-floor guestroom and bathroom adjacent to the screened porch, which was also enlarged for more space to entertain and relax. Its wall was built with shiplap and hurricane shutters to allow for both privacy and airflow. A fireplace was also added to adapt it for the winter months.
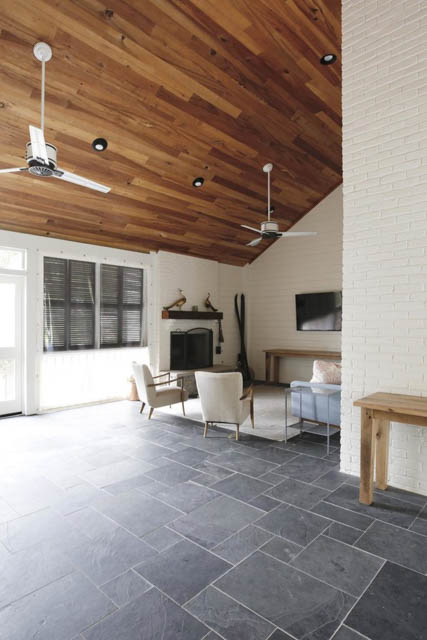
Established by President Hilson Merrill in 2010, Merrill Construction Group specializes in residential remodeling in Nashville. Its professional team of carpenters and managers uses only the best materials and delivers quality workmanship to every project, whether it’s a kitchen or bathroom update or a whole home renovation.
Van Mol Restoration
4106 Sneed Rd. Nashville, TN 37215
Van Mol Restoration revamped the living spaces of this home in Estes Glen. Central to the common space is the living room, which features a white wooden mantle fireplace. On one end, through a trimmed opening, is the dining room: it features a mix of benches and wooden chairs making up the six-seater dining set. On the other end, you’ll find the library and the family room joined to the eat-in galley kitchen. White quartz lines the countertops and center island, accented with gold in the chandeliers and cabinet handles. French doors in all these spaces give access to the outdoor courtyard. There’s also a separate playroom for the children. The master’s bedroom features a wood-beamed vaulted ceiling, while the double-vanity master bath has a glass and white brick-walled alcove shower.
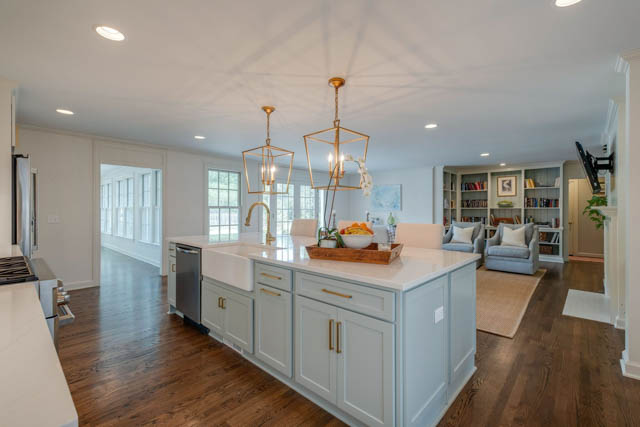
Photo by Zach Harrison
Established by Nashville native President Derek Van Mol in 2013, the firm is a member of the HBAMT and NAHB. It also supports the bustling Nashville music community.
The Kingston Group
4705 Alabama Ave. Nashville, TN 37209
Though birthed by childhood friends Ricky Scott and Robbie Edwards during the 2007 real estate crash, The Kingston Group has successfully grown into a trusted Tennessee builder. Scott is an engineering grad from Vanderbilt University, a Certified Aging-in-Place Specialist (CAPS), and has served as president of the HBAMT. Edwards is a Certified Graduate Builder (CGB) fourth-generation contractor, growing up around his dad’s building work in the greater Nashville area. He went on to study Civil and Construction Engineering at Nashville State Technical Community College. Together with their team, they have ranked on Remodeling Magazine’s Remodeling 550 and Qualified Remodeler’s Top 500 multiple times in recent years.
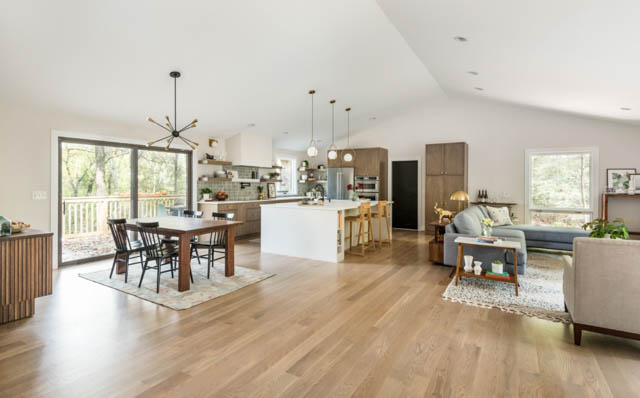
Kingston remodeled this home in Forest Hills with a spacious great room beneath a wide vaulted ceiling. Near the main entrance guests are welcomed into the wood-accented, four-seater dining area; behind you’ll find the galley kitchen. A large white custom center island houses additional space underneath for cookbooks. Wooden cabinets offer a lot more storage space as well. Between the two spaces, a sliding door leads to the deck. The living room gets a lot of light through large windows. The double vanity bath features a freestanding tub and glass-bordered shower. The children’s room features a reading nook, clad in pink, salmon, and white.
Crane Builders
2931 Berry Hill Dr. Nashville, TN
Crane Builders added this screen porch to this home in historic Cherokee Park. The lounge area centers on a stone-clad fireplace. Behind it is a sunlit six-seater dining set with a bench seat. An additional living space was also built above the porch, with a high vaulted ceiling over another lounge area and an ancillary musician’s space.
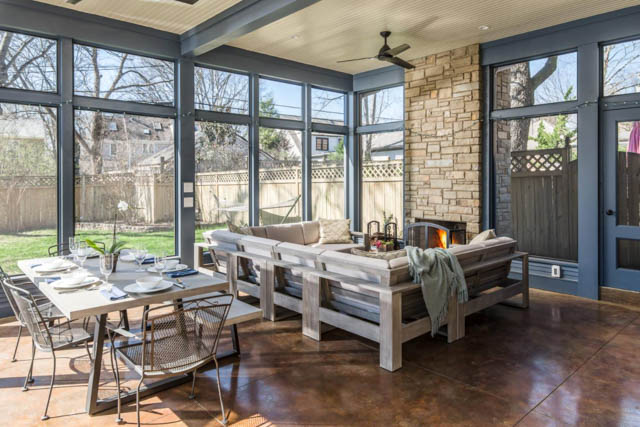
Founded by Certified Graduate Remodeler (CGR) and Certified Green Professional (CGP) CEO David Crane, CAPS, and his wife, Cilla, in 1987, Crane Builders has built over 1,000 projects across Middle Tennessee. David has a Construction degree from Louisiana State University and spent ten years building and remodeling in New Orleans before he and Cilla moved to Nashville. He is a two-time National Remodeler of the Year and a seven-time State Remodeler of the Year. Their son-in-law, Tyler Leuck, now joins him as president, handling project estimates, sales, and client relations.
Castle Homes
5214 Maryland Way Suite 102, Brentwood, TN 37027
This French manor in the heart of Forest Hills features classic details: elegant archways on the stone façade and intricate interior accents. Lush landscaping lines the driveway, and the home opens to a spacious old-world foyer. The gold wire chandeliers add a modern touch. An off-white piano sits in a corner of the wood-beamed living room, matching the light color palette of the rest of the common spaces. French doors lead to the covered patio, one of several lounge areas surrounding the backyard pool. The indoor dining room features custom drawers along the wall. A meeting point between these interior spaces is the ivory kitchen, with a large center island, gold-framed range hood, faucet, and door handles, and an ancillary storage area. The large bedrooms come in more restful tones—gray and black. A walk-in closet awaits by the master bedroom bathroom. There’s also a roomy laundry area, a family room, a sunroom, and a small library.
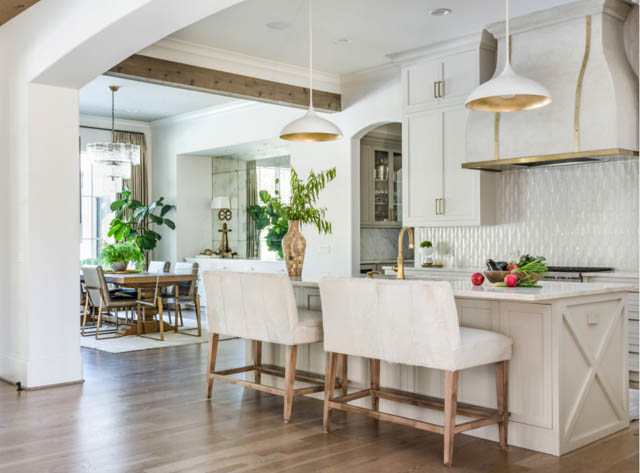
The home was built by Castle Homes, established by industrial engineer and President Alan Looney in 1994. Looney brings his cost analysis and project management experience to this NAHB Green, Leadership in Energy and Environmental Design (LEED) and US Green Building Council (USGBC)-certified firm. Castle builds homes throughout Nashville and Middle Tennessee.

