Last updated on May 22nd, 2024 at 01:24 am
For 400 years, wine has been produced all over the United States. Each state produces wine and has at least one winery. However, there are just five states whose wine industries are prominent: California, Oregon, Washington, New York, and Virginia. More than 90% of the total American wine production occurs in these states, with California producing around 90% of the country’s total output.
The art of building wineries involves blending brand expression, a welcoming customer experience, high practical functionality, and aesthetics. From expansive facilities designed for high production to family farms and boutique spaces, wineries are often a mix of the commercial, industrial, hospitality, and restaurant markets. As such, winery contractors need an extensive skill set to deliver the best results to business owners.
This list features the 15 best winery contractors in the U.S. Many of these contractors serve the five major wine-producing states, while others serve states with smaller wine industries. These contractors have created award-winning and LEED-certified projects, which have appeared in various press features.
If you are thinking about doing a construction project, we recommend checking each builder’s license with the local licensing board, speaking to past clients, and using our bidding system to get competitive quotes from at least 3 contractors. Getting multiple bids is the best way to ensure you get a fair price and that bids include the complete scope of work.
CD Redding Construction
2837 22nd St. SE, Suite #155, Salem, OR 97302
Serving the Willamette Valley since 1993, commercial general contractor CD Redding Construction is a leader in many sectors, from industrial and educational to office and retail. The company has a deep portfolio of wineries, restaurants, tenant build-outs, churches, schools, and historic renovations. Through this wide array of projects, CD Redding Construction has displayed decades of skill and expertise while adhering to high standards it places on professionalism and delivering customer satisfaction.

Founder and owner Cory Redding grew up around residential construction, spending his summers helping create beautiful homes. While working with a commercial contractor in Anchorage, he fell in love with commercial construction, which inspired him to establish CD Redding Construction in 1993. To his company he applied the hands-on approach he learned through residential construction; specifically, he personally hires every member of the firm’s team, promotes a high level of communication with clients and subcontractors, and sets rigorous standards that ensure top-quality projects. Because of this approach, much of the firm’s work comes from referrals of clients who value the company’s collaborative approach and commitment to their project.
CD Redding Construction collaborated with 2016’s Record Vanguard firm, Waechter Architecture, in creating the tasting and barrel rooms for Furioso Vineyards in Dundee. The client’s vision was a building that was “nestled, like a bird’s nest,” and the two firms delivered on this wish perfectly. Through an expansive floating roof system covering the entire building, to the 14-foot glass walls that invite an unobstructed view on four sides, combine with glass floor panels with a view to the barrel room below, the facility is breathtaking. Finished in Western red cedar siding using an ancient Japanese charring technique, the building itself is a draw to wine enthusiasts visiting the area.
Cellar Ridge Construction
109 NW 5th St., McMinnville, OR 97128
Green and sustainable building is one of the driving forces of Cellar Ridge Construction. Founded in 2006, this general contractor incorporates sustainable building technologies, energy efficiency, and environmentally responsible materials in its commercial projects all over Oregon. This custom builder is guided by the passion and ethics of owner Carson Benner. Carson grew up in a construction family and has served on the board of directors of both Habitat for Humanity and the McMinnville Education Foundation. He joined Cellar Ridge Construction in 2008 and became the sole owner in 2019.
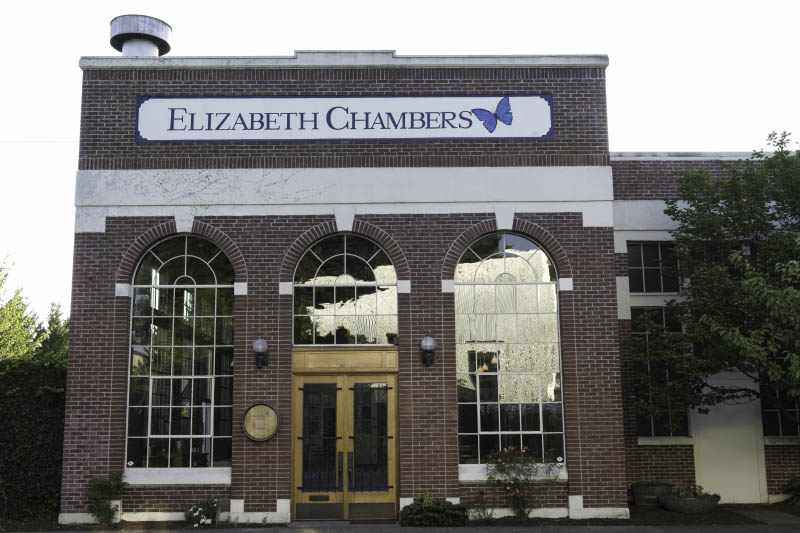
The firm has become a go-to contractor within the local wine industry, building tasting rooms and production facilities for prominent wineries. By specializing in buildings that are healthy for both the inhabitants and the environment, the firm has attracted clients whose wineries also have the same mission. An example is the Elizabeth Chambers Cellar. Located in a repurposed 1926 McMinnville power plant, the cellar features sustainable materials, such as recycled steel and reclaimed wood. Soaring 20-foot ceilings, exposed brick, and 15-foot arched windows evoke grandeur in the cellar’s interior.
Cello & Maudru
2505 Oak St., Napa, CA 94559
Superb craftsmanship and a hands-on personal touch are the trademarks of construction firm Cello & Maudru. The company is a collective of six partners, each uniquely experienced in the residential and commercial sectors. Among them is co-founder Bill Maudru, who started the company in 1987 with Kris Cello. Kris’s son, Michael, now serves as president and continues the legacy of artful construction throughout Napa Valley and Northern California. Additionally, the firm has an in-house team of carpenters and woodworkers who have been with the company for more than 20 years.
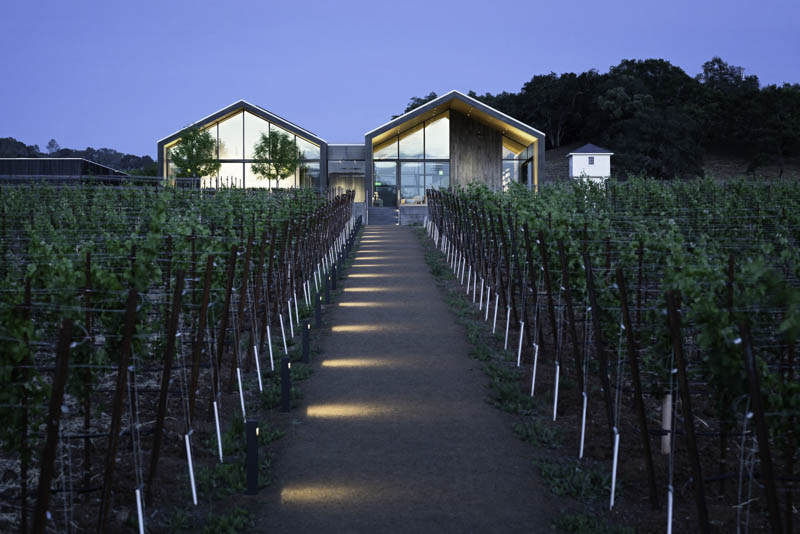
Cello & Maudru’s expertise in winery building in California is unmatched. The firm collaborates with top architects to create stunning tasting rooms, wine cellars, and production facilities. It is the team behind the arched facade and modern pavilions of Quintessa Estate, the Spanish and North African-style hacienda of Scribe Winery, and the modern contemporary winery of Sinegal Estate.
The company created the two wineries of famed wine producer Silver Oak. Cello & Maudru rebuilt the Silver Oak Napa Winery after a devastating fire. The LEED Platinum winery was finished on budget in 16 months, which was a Napa record. In Alexander Valley, Cello & Maudru built another LEED Platinum winery for Silver Oak, which was the first of its kind for new construction. The barn forms feature an exterior made of wine tanks from Mondavi and an interior entry stair in the production department built from the wood of oak wine barrels.
In Alexander Valley, Cello & Maudru built another LEED Platinum winery for Silver Oak, which is currently under evaluation for all seven petals of the Living Building Challenge. This distinct achievement would make Silver Oak Alexander Valley the first winery in the world to satisfy the austere sustainability standards of the LBC.”
Centric General Contractors
1230 Spring St., Suite G, Saint Helena, CA 94574
With offices in Napa Valley and San Francisco, the company builds retail, hospitality, industrial, and residential projects for a variety of clients. The firm works with winery owners, facility managers, architects, interior designers, and equipment vendors to ensure that projects exceed operational expectations. Company president Tim McDonald leads the firm with his more than 35 years of experience in the construction industry, specializing in luxury resorts, boutique hotels, and custom single-family homes.
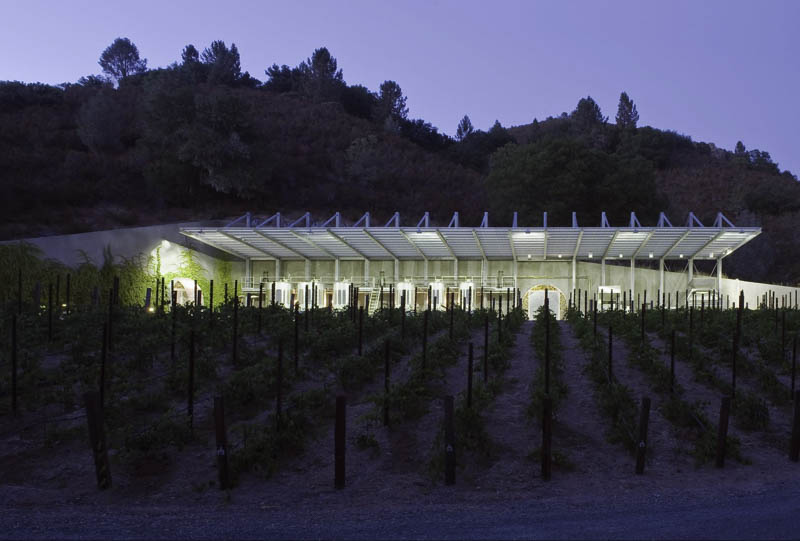
In the winery scene, Centric General Contractors has built production facilities, tasting rooms, and repurposed barns. These projects have been featured in Dwell, SF Chronicle, Architectural Digest, and Luxe. Pictured here is the Hourglass Winery in Calistoga. The contemporary winery is expertly incorporated into the hillside adjacent to the Blueline Vineyards. The project defies the traditional by putting the inner workings of a winery front and center. The winery’s exterior features a clean-lined cantilevered roof that blends with the mountain. Large shotcrete angled retaining walls accommodate an outdoor crush pad and fermentation tanks.
Chrisanntha Construction Corporation
4661 Dewey Ave, Stanley, NY 14561
Design-build company Chrisanntha Construction Corporation provides businesses the advantage of a single source of responsibility. It believes custom projects deserve custom teams that take care of everything—from design and engineering to construction. The company has used this knowledgeable and streamlined approach for more than 2,000 projects. Moreover, 85% of the firm’s clients are repeat clients due to the firm’s approach to projects.
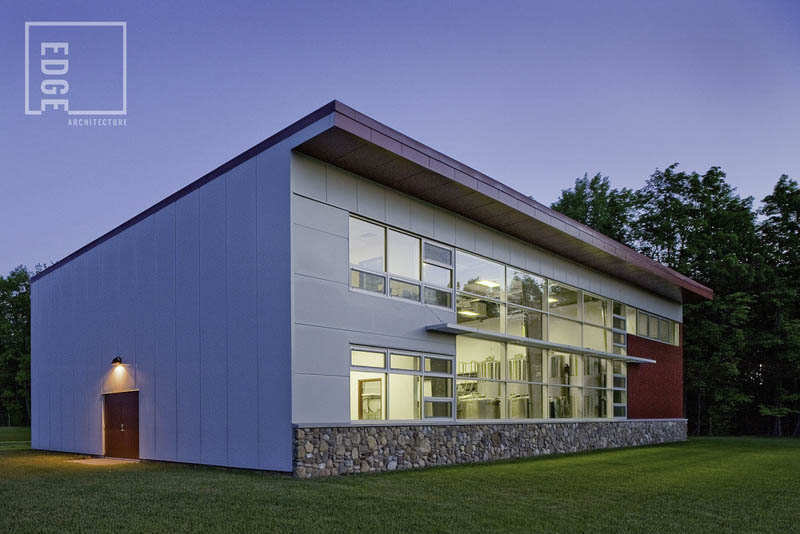
CCC built the Red Tail Ridge Winery in collaboration with Edge Architecture. Located on the western shore of Seneca Lake, the unique, modern-looking building is the first winery-building of its kind in New York State. The company catered to the owners’ request for building green. The structure features high-performing, insulated wall panels containing recycled materials and fieldstone recovered from the vineyard grounds. It also runs on geothermal energy for heating, cooling, and refrigeration. The Red Tail Ridge Winery is the first winery in New York to achieve LEED Gold Certification from the U.S. Green Building Council.
Cooper Construction
761 South Allen Road, Flat Rock, NC 28731
Cooper Construction Company is a third-generation, family-owned general contractor located in Hendersonville. Since 1967, its specialty in completing diverse general construction projects has benefitted residents and business owners in North Carolina, South Carolina, and Tennessee. The firm also utilizes various building methods, such as design-build, traditional design-bid-build, and construction management, with an unlimited and unclassified general contractor license. Cooper Construction has completed more than 1,800 projects in the agricultural, commercial, government, industrial, medical, institutional, religious, sports, and entertainment markets.
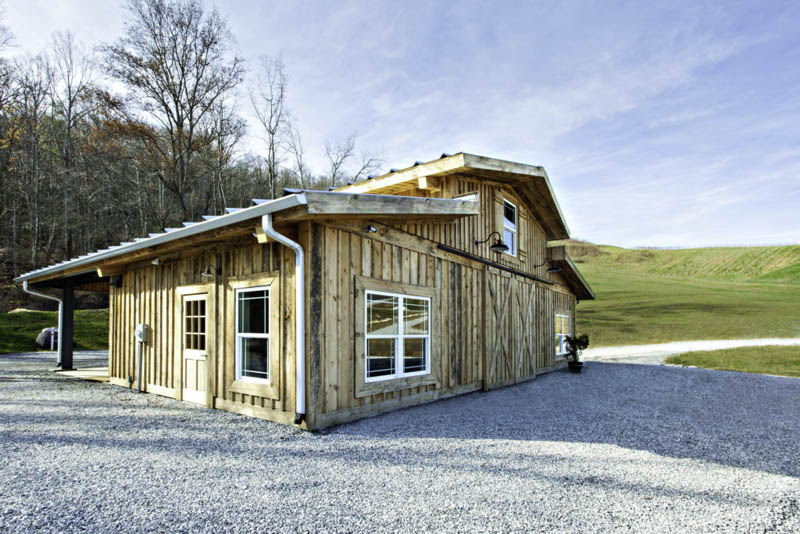
The firm’s history as a family-owned company is marked by expertise. James “Tommy” W. Cooper founded Cooper Construction Company, bringing with him his skills in industrial general construction and mechanical contracting. His son, Thomas “Tom” L. Cooper soon followed in his footsteps. Two of Tom’s children have joined the company as well and have contributed much to the company’s reputation and organization, making the company a strong construction force in western North Carolina.
Cooper Construction’s award-winning winery projects display expert woodwork, craftsmanship, and architectural complexity. These are seen in the Stone Ashe Vineyard in Hendersonville. The 2,000-square-foot winery is a mix of prefab and conventional construction. Rough sawn local pine and metal were paired for an industrial yet earthy facade. The project was awarded by Varco-Pruden in their 2018 Hall of Fame Awards as the winner in the Agriculture & Food Processing category. In 2015, Cooper Construction also earned the same award for a winery it built for Burntshirt Vineyards.
Facility Development Company
5329 Skylane Blvd., Santa Rosa, CA 95403
Facility Development Company is a general contractor in California that has deep roots in the wine industry. It has designed, constructed, and maintained all types of winery facilities over the course of its 40 years in business. This includes more than 100 wineries—ranging from boutique businesses that produce a few hundred cases annually to a 160-acre state-of-the-art processing plant capable of processing 50 million gallons of fruit per year. FDC specializes in new facility design-building and expansions, including tasting rooms, event spaces, and tank farms. Aside from wineries and caves, FDC also builds estates and homes; pre-engineered metal buildings; and commercial, industrial, and storage facilities.
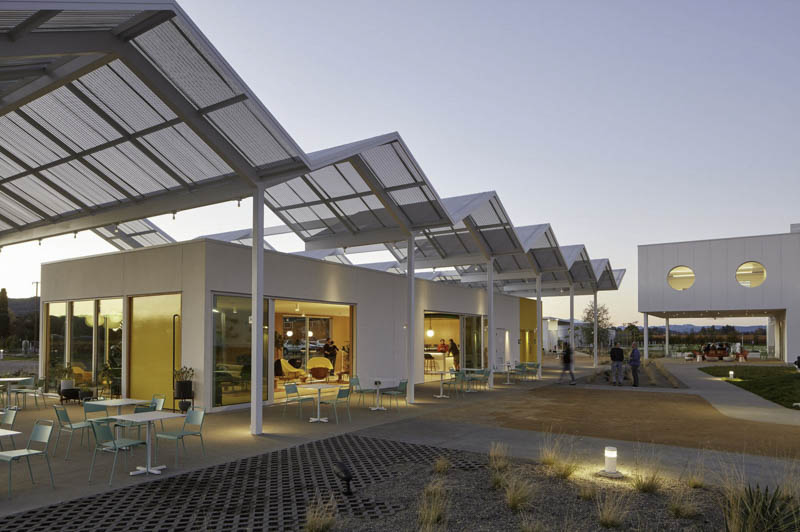
FDC’s extensive knowledge in winery construction has attracted many clients in the California wine region as well as in other states, such as Oregon, Washington, Nevada, and Arizona. Many of the firm’s clients are repeat customers who have a longstanding relationship with the company. Additionally, FDC is a green building advocate and an active member of the US Green Building Council and Build It Green.
Capitol Records, Live Nation, and MTV multimedia executive Kashy Khaledi selected Facility Development Company to build the production and hospitality building of his winery, Ashes & Diamonds, in Napa Valley. The winery boasts cutting-edge architecture and mid-century modern styles and is rooted in collaboration and community. The project has been featured in Vogue and Azure.
Fulcrum Associates
5 Tech Cir, Amherst, NH 03031
Fulcrum Associates traces its history back to 1989, when Jeff Luter and Matthew Ladd established the company to provide consulting services to local and regional banks and governmental agencies. Over the years, the firm has developed specialties in supermarkets, manufacturing plants, and data centers, as well as industrial, education, and medical projects. The firm’s adaptable nature allowed Fulcrum Associates to create restaurants, wineries, and apartments.
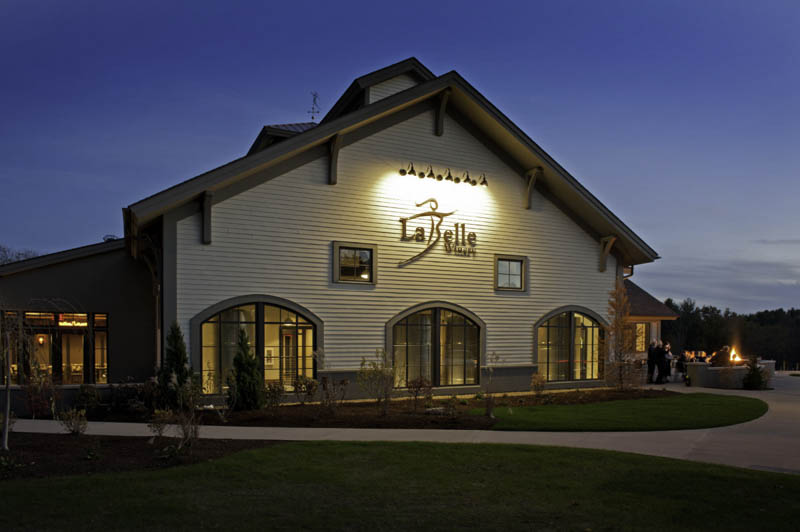
Today, Jeffery is the sole owner of the company and leads a diverse team of construction management and building professionals. He has been in the industry for 36 years and has handled numerous projects in New England and the Mid-Atlantic regions. Under his and the leadership team’s guidance, Fulcrum Associates has earned multiple awards from the Home Builders and Remodelers Association of New Hampshire and the Associated Builders and Contractors New Hampshire and Vermont Chapter (ABC NH/VT).
Fulcrum Associates is the team behind LaBelle Winery in Amherst, an ABC Award of Excellence recipient. The company built the manufacturing space, elegant event center, and a retail and tasting room. The California-style winery is a timber frame construction that sits atop a hill surrounded by vineyards that produce two types of grapes for winemaking and other farmed items. Elegance and grandeur can be seen in the arched copper-roofed canopy and large, vaulted, two-story tasting room and retail space. The whole development, from the building to the vineyards, was completed with tremendous sensitivity to the area’s agrarian history and current use.
Grassi & Associates
1098 Jordan Lane, Napa, CA 94559
With an eye and a passion for fine work, Grassi & Associates has been building custom homes, estates, and select commercial projects in the Napa and Sonoma valleys for over three decades. In 1989, while still in school and working in the construction industry, Mark Grassi established the firm. Some of the company’s master craftsmen and builders have been with Grassi since the beginning, and they collaborate with world-class architects and designers in completing purely one-of-a-kind projects.
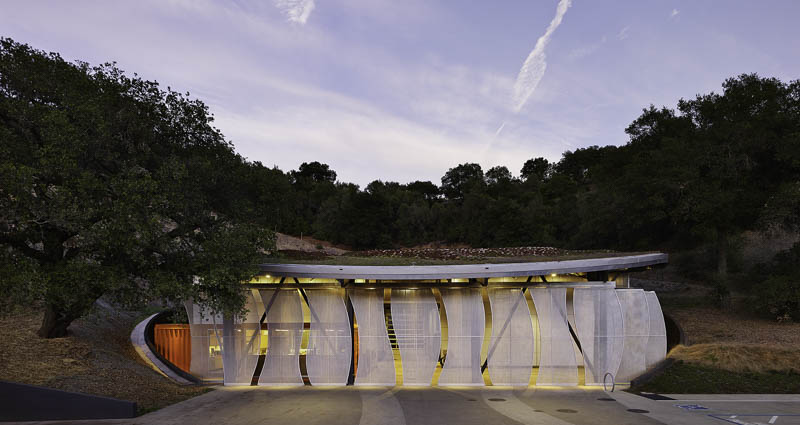
While the company predominantly completes custom homes, it also creates boutique wineries and the occasional restaurant. By working on a handful of projects at a time, Grassi and his team can give a high level of attention and accuracy to each one. The company also values developing a personal relationship with clients. Grassi & Associates believe that integrity, open communication, and trust are equally as important as the technical aspects of construction.
Wineries built by Grassi & Associates often focus on green building techniques and sustainable spaces. Mark himself has a winery in Napa Valley, which he runs with his wife and daughter. The beautiful Ovid Estate was the company’s first winery project. Other winery projects the firm has completed include Cade Winery, Francis Ford Coppola Winery, and Screaming Eagle. One of the more poetic wineries the firm has accomplished is the Odette Winery. The structure is tucked into a natural cove made by hillsides on three sides. Built to LEED Gold Standards, the company used three repurposed shipping containers as offices. The exterior evokes the sweeping curve of a swan’s wing, inspired by the character of Odette from a Tchaikovsky ballet.
Jim Murphy and Associates
464 Kenwood Court, Suite B, Santa Rosa, CA 95407
Jim Murphy and Associates has mastered building in California’s wine country. Founded in 1968, the company has extensive experience in luxury residential construction and specialty commercial projects. With its handpicked team of skilled craftsmen, apprentices, journeymen carpenters, and laborers, the firm can fulfill the most sophisticated requests of any client with efficiency and accuracy.
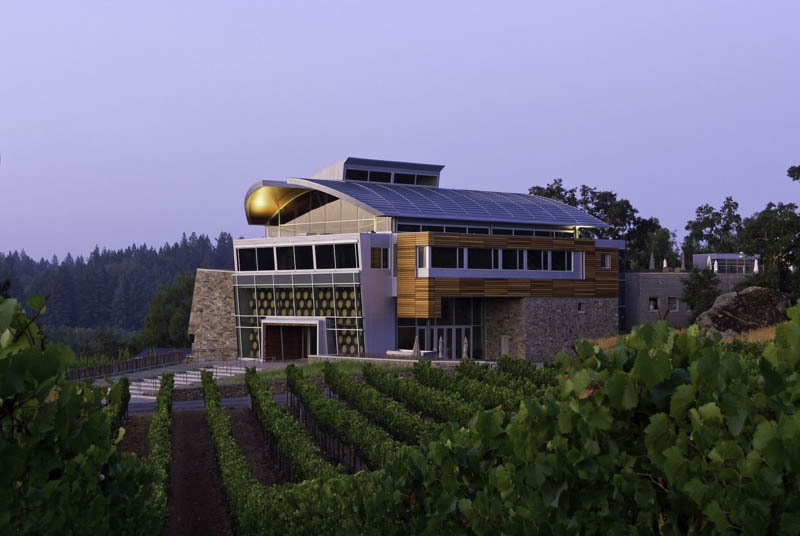
The firm’s attention to detail and clean execution of projects stem from partners Jim Murphy and Jay True. Jim’s early entrance into the industry at 21 years old led him to establish his own drywall company before moving into spec construction. Jay joined the company in 1983. An engineer by training, his experience includes two years in Navy construction and a job as a contract administrator for a large commercial construction company. The two partners’ skills complement each other—Jim being the craftsman and Jay being the systems and business expert—which expands the company’s reach into commercial work and streamlines its residential operations.
Headquartered in Santa Rosa, JMA has provided the Napa and Sonoma counties with bespoke homes and gorgeous wineries. Named a Top Real Estate Project by the North Bay Business Journal, the Williams Selyem Winery is one of the best examples of JMA’s winery work. The 28,000-square-foot winery is built in the style of a modern deconstructed barn. Local redwood makes up the building’s sides and features sustainable elements, such as a green roof made of native grasses, a solar PV system, and a solar thermal system.
O’Brien & Company
139 W 2nd St. Suite #6, Cannon Beach, OR 97110
Launched in 2011, O’Brien & Company is a leading design-build firm serving Oregon’s coastal region, the Columbia Gorge, the Willamette Valley, and Portland. Over the years, the company has become specialized in creating wineries, breweries, hotels, restaurants, schools, and event venues. The firm offers design-build and a-la-carte services of general contracting and architecture through the firm Open Concept Architecture. O’Brien & Company has been recognized by Inc 5000 as one of Portland’s fastest-growing private companies.
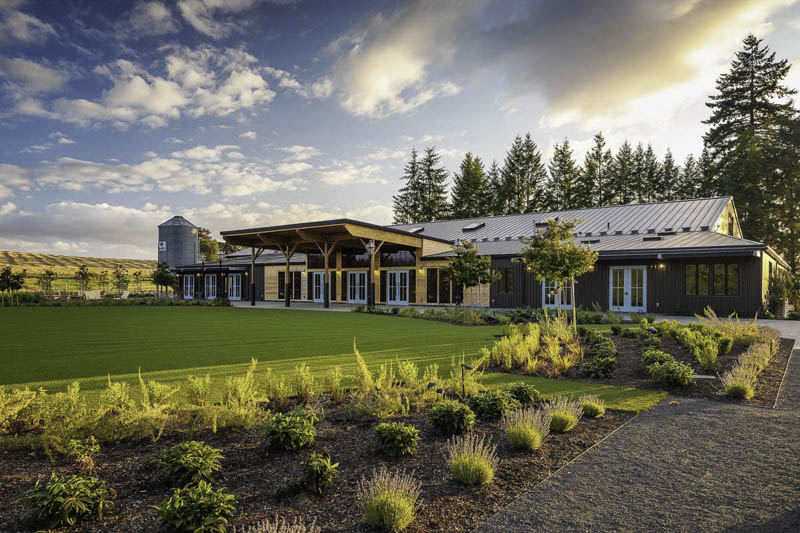
The firm’s founder, Keeley O’Brien, was born and raised around construction. His father, Pat O’Brien, is a respected engineer and contractor in Oregon, having served on the Associated General Contractors of America (AGC) Legislative Committee and the OSU Construction Education Foundation Committee. Keeley has almost two decades of experience in the construction and development industries. His background includes diverse projects that range from light rail construction in New Jersey to luxury condo development in Arizona.
The firm goes to extra lengths to deliver quality construction to wineries and other commercial projects. From bringing in artisans and craftspeople from Europe to create Domaine Drouhin to repurposing trees to incorporate into the Vista Hills Winery, O’Brien & Company can address a client’s needs with innovative strategies and a personal touch. Featured here is the Abbey Road Farm in Carlton. The company designed and built the tasting room and primary event space of Abbey Road. The open, high-ceilinged natural interior is accented with dark metal chandeliers and supports to create a dazzling contemporary space.
R & H Construction
2019 NW Wilson St., Portland, OR 97209
R & H Construction is one of Oregon’s most accomplished commercial firms. Behind its success is a reputation established through a history of steady growth since the firm’s founding in 1979. Its team of professionals completes projects in the retail, housing, commercial, institutional, and religious sectors. Many of these projects have been certified LEED Platinum for sustainable building. Solidifying the firm’s strong reputation in the industry are numerous awards and honors for excellence in construction, health, safety, and company culture.

The company has built tasting rooms and production facilities for several wineries across Oregon. It has worked with the Stoller Family Estate and Sokol Blosser Winery, which are recognized as two of the leading green wineries in the state. For Sokol Blosser, R & H Construction created its new tasting room and wine cellar. The company worked with Allied Works Architecture in bringing to life the 5,700-square-foot cedar-clad edifice. The building conforms to Living Building Challenge standards—eco-conscious guidelines even stricter than those set by LEED—and features a green roof and cantilevered overhangs that reduce heat and glare.
Schommer & Sons
6421 NE Colwood Way, Portland, OR
Coming from a long lineage of builders, Schommer & Sons has been changing the landscape of Portland and nearby areas for 80 years. This third-generation general contractor blends old world design, skills, and techniques with modern day technology. Andy Schommer started the company with his wife in their home’s basement. As the company grew, his sons and grandsons have continued Schommer’s legacy.

The company has created many retail and hospitality projects that are defined by both classic and modern architecture as well as state-of-the-art engineering. The firm’s work on the Domaine Serene Clubhouse, which features old-world aesthetics paired with advanced technology systems, has been recognized by the AGC with a national Build America award. Another one of the firm’s impressive projects is the tasting room at L’Angolo Estate Winery. The company displayed its expert woodwork in Douglas fir and cedar siding. The dramatic cantilevering roof form is inspired by the oak trees that are native to Oregon.
Summit Design + Build
1036 W Fulton Market, Suite #500, Chicago, IL 60607
Summit Design + Build is a renowned, full-service general contracting firm in Chicago. The firm has completed more than 330 projects in various industries since its establishment in 2005 by founder Adam Miller. Its expertise lies in a variety of markets, such as the hospitality, restaurant, entertainment, retail, medical, and institutional sectors.
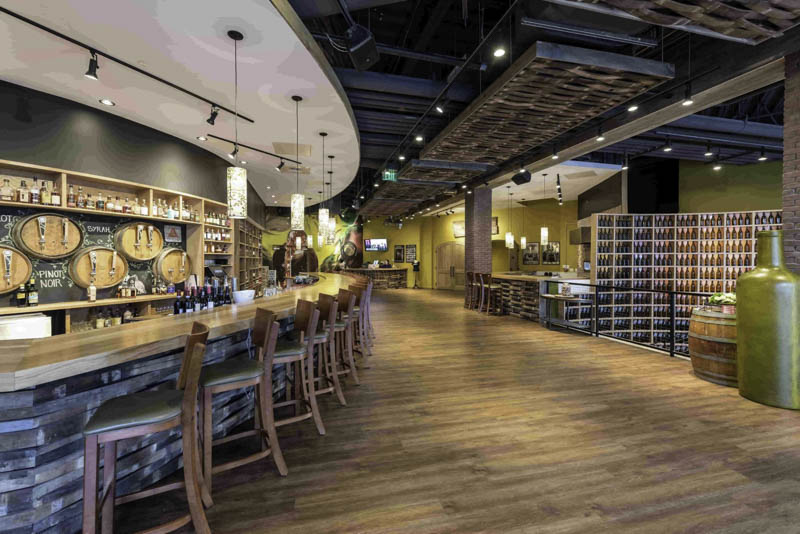
© Jim Badershall
By creating dynamic and fresh new spaces, the company has been consistently recognized through awards. It has annually been named by ENR Southeast and ENR Midwest as one of their top contractors. It has also earned awards for sustainable building, adaptive reuse, and overall building excellence.
Summit Design + Build’s winery projects are unique compared to most of the ones featured on this list. Specifically, the firm’s experience in wineries is more on the urban scene. Instead of vineyards and farmland, these establishments are set against the brick-and-mortar backdrops of cities. Known for its winery and restaurant combos, City Wine hired Summit Design + Build to create its spaces in Boston and Chicago. Summit Design + Build completed the build-out of the fully operational winery and restaurant on the first floor and basement of a new luxury apartment tower in Boston. The project also included a private tasting room, two large dining rooms, three bars, private event space, green rooms, and two stages in a 300-seat concert venue.
Wright Contracting
3020 Dutton Ave., Santa Rosa, CA 95407
General contractor Wright Contracting has been working in the North Bay area for more than 65 years. A respected builder of many wineries and other commercial projects primarily located in Napa and Sonoma Counties, the company has worked on landmark establishments, such as Dominus Winery, Domaine Carneros, the Napa Opera House, and Queen of the Valley Medical Center. The company values cultivating long-term relationships with clients through dynamic collaboration, which has resulted in 80% of the firm’s work coming from repeat clients.
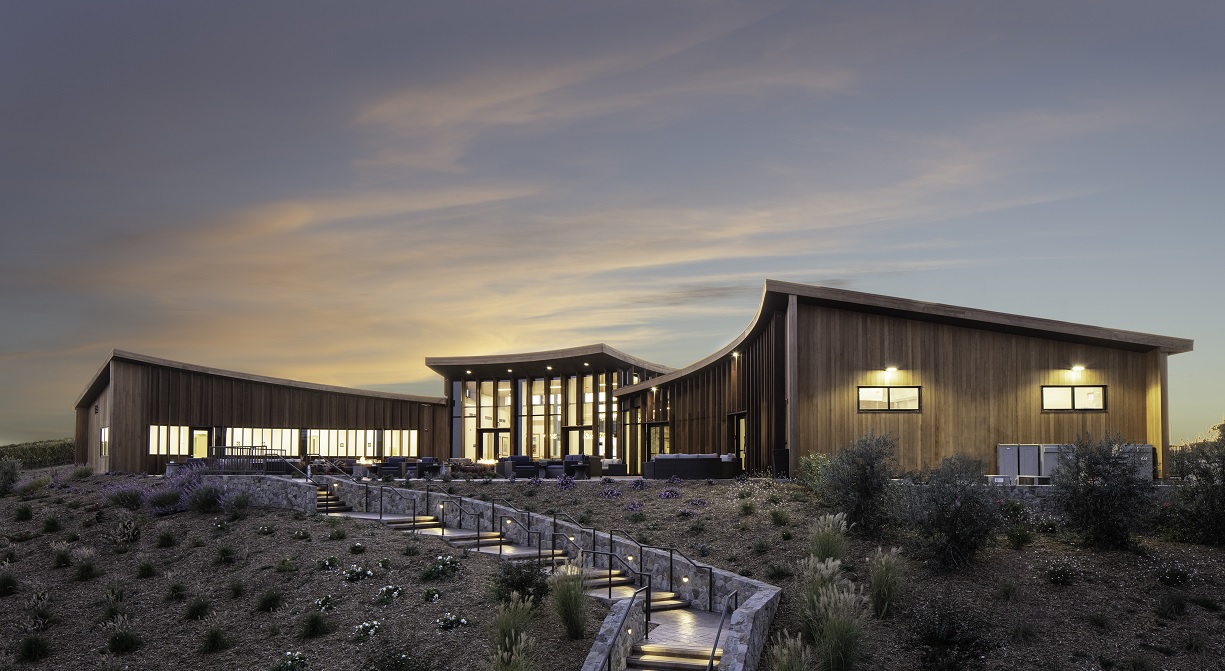
The company’s president, Mark Davis, has spent more than 30 years on the front lines of the North Bay construction industry. He has worked in nearly every capacity of the general contracting business, including Project Engineer, Assistant Superintendent, Estimator, Project Manager, Operations Manager, and now Owner and President.
The company started building wineries in 1989 with the Mumm Napa Valley Sparkling Wine Facility and the Domaine Carneros Tasting Room. Decades later, the firm continues to create premier facilities. In 2019, five of the firm’s projects landed on the North Bay Business Journal’s Top Projects. One of those projects is the impressive new 5,000 square foot Bouchaine Vineyards visitor center, which overlooks the historical existing winery buildings and offers visitors a terrace with views across the vineyards. Repurposed 80-year-old redwood planks can be seen as shade fins on the new visitor center. These match the wood milled from the historic redwood tanks that clad the other buildings. The overall project also includes a renovation of the existing 3,000 square foot tasting room building and a 22,000 square foot expansion of the production facilities. For more information on Wright contracting, you can visit their website here.
About Our Rankings
This list takes a range of ranking criteria into consideration, including but not limited to: work history, customer satisfaction, awards and recognition, geographic area of work, cost, building permits, and clientele. We spent over 40 hours researching local contractors before calculating the final ranking for this post. If there is additional information about your business that could affect these rankings, please fill out this form and we will take it into consideration.
Get Bids For Your Build
If you are thinking about doing a construction project, we recommend checking each builder’s license with the local licensing board, speaking to past clients, and using our bidding system to get competitive quotes from at least 3 contractors. Getting multiple bids is the best way to ensure you get a fair price and that bids include the complete scope of work.

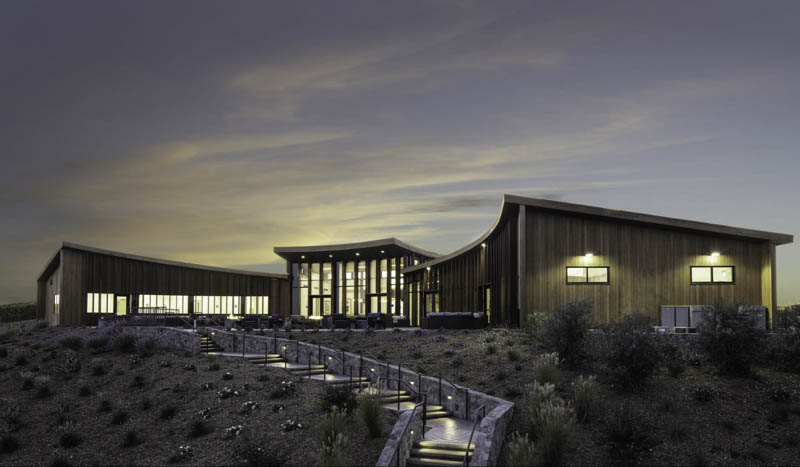

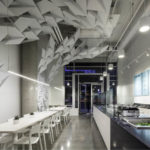
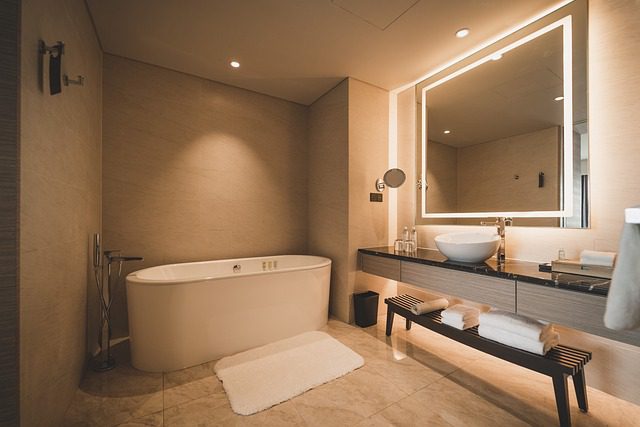 Best Bathroom Remodeling Contractors in Folsom (2024)
Best Bathroom Remodeling Contractors in Folsom (2024) 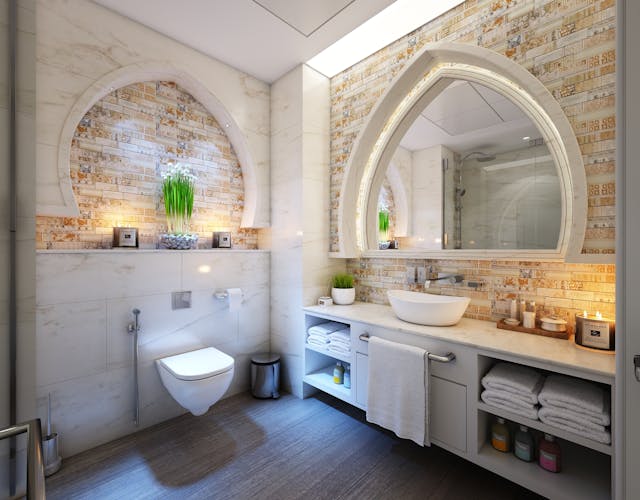 Best Bathroom Remodeling Contractors in Davis (2024)
Best Bathroom Remodeling Contractors in Davis (2024)  Best Home Builders in Gresham (2024)
Best Home Builders in Gresham (2024)  Best ADU Builders in Oakland (2024)
Best ADU Builders in Oakland (2024)