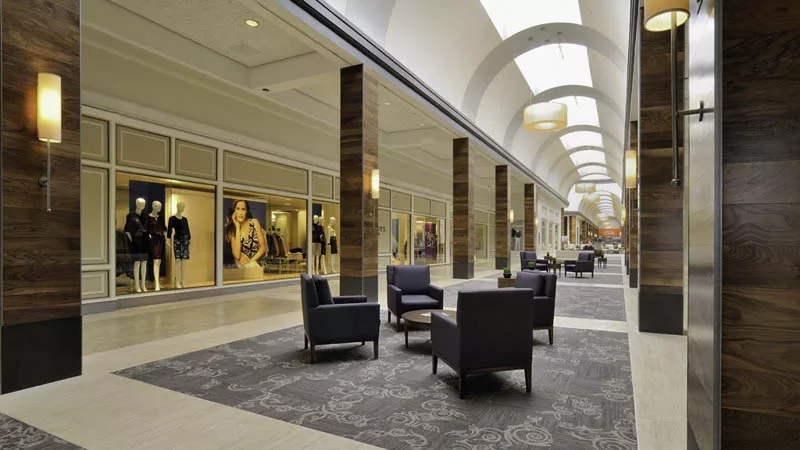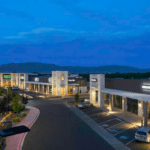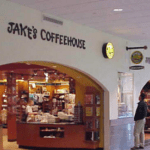Last updated on December 11th, 2024 at 07:35 am
For decades, the Columbus Region has been a proven testing ground for the retail industry. Known as the Test Market of the US, Columbus is the only city of its size in the country with such a high concentration of successful retailers. It is home to the headquarters of some of the nation’s (and the world’s) most recognizable brands, from apparel and lifestyle to fast food chains and home goods. The city and its neighboring suburbs are consistently top choices for testing new menu items and technologies in retail. An example, Columbus has the award-winning indoor-outdoor Easton Town Center, a hub for retailers and a thriving specimen of the city’s retail ecosystem.
Designing and developing the perfect spaces for these retailers are top architects in the city. This list presents 10 of the best architecture firms serving Columbus and its growing business community. These companies were selected after a rigorous research process based on a number of criteria that included looking at awards, press recognition, years in business, work, and professional backgrounds.
Andrews Architects Inc.
6631 Commerce Parkway, Studio B, Dublin, OH 43017
40 years in the business has solidified Andrews Architects Inc. as a reliable architectural firm in Central Ohio. The firm’s innovative, cost-effective work has been defined by meticulous attention to budget and schedule control. This market-driven philosophy has also paved the way for advanced technology Building Information Modeling (BIM) and popular sustainability processes. Known for its work in healthcare and senior living for large organizations and premier developers, the firm has also proved itself adept designing retail and commercial spaces around Columbus, Dublin, and Worthington.
The firm’s commercial work includes corporate headquarters and specialty retail stores and centers. In Columbus, The Boys Scouts of America – Simon Kenton Council commissioned Andrews Architects for the architectural work of their new store and offices in a more centralized location. The 2,500-square-foot shop features an airy open space and abundant lighting for the merchandise. A neutral palette of cream, taupe, and brown was used to reflect the distinctive Boy Scout uniform.
Abbot Studios
130 East Chestnut St., Suite #302, Columbus, OH 43215
For more than 60 years, Abbot Studios has created architectural solutions for more than 5,000 projects across 41 states. The diverse and creative Abbot team is composed of architects, planners, and designers that value unique solutions and long-standing relationships. Its leadership team is currently composed of William Abbot, AIA, LEED AP, NCARB; Michael Lutsch Jr., AIA, NCARB; and Sean Abbot. The firm specializes in architecture and planning for retail, restaurant, commercial, and multi-family projects in Ohio and beyond.
The firm is responsible for local and national retail stores for big brand names such as Abercrombie and Fitch, PacSun, and Verizon. For the telecommunications giant, the firm completed the architectural work for the prototype of Verizon’s standard smart stores and its first two destination stores. As part of the company’s new branding scheme, the fresh retail environment promotes storytelling merchandise experiences and in-store interactivity. The firm managed to keep up with the changing ideas and modifications to the design that eventually earned awards such as the 2014 Store of the Year (Mall of America) from the World Retail Awards and a 2015 Gold ARE Design Award (Chicago).
BBCO Design
2029 Riverside Dr., Suite #202, Columbus, OH 43221
Husband and wife team Bhakti Bania and Bharat Baste built their architecture and design practice, BBCO Design, in the fall of 2009. The pair possess master’s degrees from the Ohio State University and eight years of professional experience at local architecture firms and in their home in India before starting the business. Their motto— ‘Build less. Create more.’ —centers their belief in green design and the use of sustainable materials. The firm wants to create modern contemporary structures that respond efficiently to their environments. Their firm has worked on commercial, retail, cultural, residential, and educational projects. BBCO Design is behind some of Columbus’s most prominent projects including the Jeffrey Park Community Center, Wonderland Columbus, and Wonderland Columbus.
BBCO’s retail work includes car showrooms, restaurants, and retail stores. One of its most consistent collaborators is L Brands Store Planners and Designers. The firm visualizes stores for Victoria’s Secret, Bath & Body Works, and White Barn Candle Company located at a number of locations.
Gieseke Rosenthal Architecture + Design
330 W. Spring St., Suite #265, Columbus, OH, 43215
Ohio State University graduates Andrew Rosenthal and Karl Giseke started their careers completing small design/build projects right out of college. Eventually, the pair worked for local architecture firms for almost a decade before starting their own practice in 2004. Gieseke Rosenthal Architecture + Design (GRAD) flourished in Columbus and gained a broad base of clients through collaborative and conversational design. The firm has worked on a wide range of project types, from designing boutique retail stores and beautiful restaurants to working on large institutional and residential projects. The firm also has an office in Cincinnati and completes projects in Portland as well.
Many of their retail clients are entrepreneurs who are highly invested in their passions. The firm has designed the spaces for familiar Columbus names like Jeni’s Ice Creams and Northstar Cafe. For the Easton store of local retail name Homage, GRAD fabricated a space that can house the lifestyle brand’s authentic storytelling of sports, pop culture, and vintage aesthetics. The 2,600-foot store has an industrial feel accented by sports paraphernalia including collegiate banners and a huge image of Jesse Owens running in Ohio Stadium. Vintage items are also part of the design, including Ryan Vesler’s prized Apple II computer and a mounted tail end of a 1970s Volkswagen Bus.
Jonathan Barnes Architecture & Design
243 N. 5th St., Suite #200, Columbus, OH 43215
Columbus native Jonathan Barnes began his architectural journey in 1986 after earning his Master’s degree in Architecture from Harvard. He worked in Chicago for a notable international architectural firm and was part of the development of the NBC Tower, one of Chicago’s premier high rise buildings. From there, his prolific career has spanned decades and countries and includes work in New York, Washington, San Francisco, London, Milan, and Germany. In 1993, he established his own practice where he integrated technical expertise and creative design solutions through a multidisciplinary approach. Jonathan Barnes Architecture & Design is now an acclaimed firm with award-winning projects in residential, commercial, and institutional architecture. The firm also delves into historic preservation, interior design, furniture design, and retail design.
JBAD managed to achieve the perfect balance between old and new in its design of the Pistacia Vera Pastry Kitchen. Now home to a café and pastry kitchen, the 120-year-old building once housed Reiner’s Bakery in the 1930s. Siblings Spencer Budros and Anne Fletcher wanted a modern pastry destination that brought out the authenticity and historic value of the place. The shell of the building was preserved while the interior was dramatically altered to accommodate a two-story space and mezzanine. A precise arrangement of high-end pastry equipment as well as complex electrical, and ventilation requirements reflect the owner’s own artistic approach. The retail area has a minimalist design with ebonized wood and marble to complement the display cases. This project earned an AIA Columbus Merit Award.
LUSK Architecture
2011 Riverside Dr., Suite #300, Columbus, OH 43221
Michael Lusk, AIA, NCARB put down roots in Columbus in 1983 for his architectural practice, LUSK Architecture. Michael possesses 40 years of experience and is a registered architect in 29 states. His work encompasses retail facilities and tenant spaces, office buildings, banks, hospitals, athletic clubs, multi-family housing, and historic preservation and restoration. From a local firm, LUSK Architecture has become a regional practice providing architecture, planning, and consulting for clients throughout the Midwest.
The firm’s retail portfolio includes core and shell space design, shopping center development, tenant development, and stand-alone boutiques. Its work in Ohio can be found all over Columbus, Dublin, Worthington, New Albany, and Wilmington.
M+A Architects
775 Yard St., Suite 325, Columbus, OH 43212
M+A Architects is recognized as one of the country’s top architectural firms offering efficient and sustainable designs focused on enhancing communities and elevating human experiences. The firm has been named among Building Design+Construction’s Top 150 Architecture Firms nationwide as well as Architectural Record’s Top 300 Architecture Firms. Through strategic relationships with respected partners, the firm has established a national reach over the course of nearly four decades. Its studio of professionals includes diverse specializations allowing the firm to provide broad in-house knowledge and services for projects in community/municipal, workplace, retail/mixed-use, healthcare, higher education, and multifamily, including senior living and affordable housing.
M+A Architects’ retail team is responsible for many retail centers and developments such as the Easton Town Center, Watters Creek Town Center, and The Pointe at Polaris. In 2012, the firm refurbished the Worthington Mall to appeal to a newer generation. The Shops at Worthington Place included 180,000 square feet of retail space renovated through a sustainable approach. The modern comfortable style used the open space to highlight common areas for community and communication. Natural colored tile, deep wood columns, and patterned carpet served as the backdrop for new seating pods and an updated central fountain.
RED architecture + planning
589 W Nationwide Blvd., Suite B, Columbus, OH 43215
In 2006, Rick Lantz, Ed Wilson, and David Efaw started RED architecture + planning to provide holistic design and construction experience to local and national businesses. With the addition of Mark Headlee and Kyle Artar as principals and a diversified team of design professionals, the firm has grown to accommodate its expanding client base. The firm touts a portfolio of over 10 million square feet of completed industrial work, 1 million square feet of retail space, 1 million square feet of office space, and over 500 restaurants designed and constructed.
RED has solidified a strong relationship with Glimcher Realty Trust for its retail developments. Since 2008, the firm has partnered with award-winning retail real estate investment firms in many of its stores in regional malls, fashion outlets, and open-air shopping centers. The collaboration involves over 150,000 square feet of retail development.
Shremshock: Architects & Engineers
7400 West Campus Rd., Suite #150, New Albany, OH 43054
Based in New Albany, Shremshock Architects & Engineers is a full-service architectural firm that also offers in-house mechanical and electrical engineering for projects across the U.S. The firm was established in 1979 by Gerald Shremshock and has since grown its national presence through multiple markets, with expertise in foodservice, retail, banking, healthcare, criminal justice, and urban architecture. His sons, Tim and Scott, now lead the company as well as a team with more than 100 design professionals.
The firm’s work in Columbus includes notable residential, commercial, and mixed-use developments. From restaurant prototypes to retail-residential buildings in schools, the firm continues to respond efficiently to demanding schedules and constant design changes without sacrificing cost or quality. Shremshock’s expertise in retail design has earned it multiple contracts with a number of repeat clients. National and international Fortune 500 retailers such as Victoria’s Secret, Bath & Body Works, The Limited, Express, and Chico’s have trusted the firm with their expansion and re-branding efforts for more than 20 years.
Featured here is the firm’s work for Atlar’d State. The women’s clothing brand focuses on an inspirational shopping experience. Its stores are characterized by elegance and sophistication, from wall murals to natural materials to luxurious textures. Shremshock has been a key member of the company’s team, bringing stores to malls across the country. It has provided store surveying, design development, detail development, and construction documentation for each uniquely designed location.
Tim Lai ArchitecT
400 W Rich St., Studio #301, Columbus, OH 43215
Columbus architect Tim Lai operates Tim Lai ArchitecT, a two-person boutique firm with his wife, Eliza Ho. The architect-designer partners began their practice in 2010 and have created streamlined spaces focused on modern aesthetics for commercial and residential projects. Lai has 12 years of professional experience and a Master of Architecture from SCI-Arc. Their elegant and functional designs have been praised by Columbus Business First, Columbus Alive, and The Metropreneur. Their firm has also received awards from AIA Columbus.
The firm’s forward-thinking commercial spaces include everything from a community theater to cafes and breweries. The firm provides design and architecture services for new and renovated restaurants, bars and cafés, retail stores, and entertainment facilities. The firm has also worked with existing businesses that are expanding and moving to larger spaces.
Tim Lai ArchitecT designed the store for The Candle Lab in Short North. The simple white walls are contrasted by dark wood counters and ebony wood panels accented with floating shelves where a variety of soy candles sit. The space is simple and straightforward yet elegantly modern. In contrast to the minimalist space of The Candle Lab, the firm delivered a vintage industrial look for the flagship store of Celebrate Local. This retail operation focuses exclusively on Ohio small family businesses, artists, and authors. The teal storefront features painted brick and creative signages. The bright interior is a blend of rustic and contemporary. Palette wood crates serve as floating shelves and one wall features a teal installation holding a wide selection of local wines.




