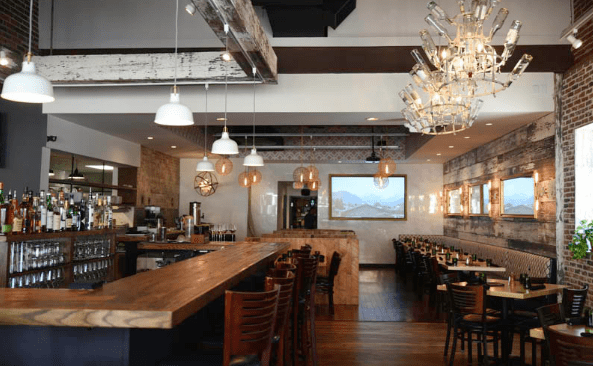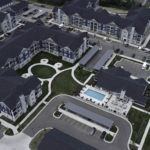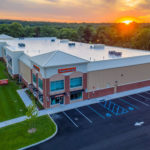Last updated on November 22nd, 2024 at 07:44 am
Apart from evoking a unique mood and ambiance, a well-designed restaurant tells the story of the owners and the menu. A seasoned architect can translate that narrative using the built environment and integrate the brand’s identity through tasteful color schemes and the strategic selection of design elements.
To help you choose the right designer equipped to handle your building needs our team has listed the best restaurant architects in Kansas City, Missouri. These firms were selected for their accreditations, certifications, and professional affiliations. We also considered the recognition each firm has received in the form of industry awards, client reviews, and press features. We have laid out the range of services the firms offer, their specializations, and the length of time they have been in the industry.
Generator Studio
1615 Baltimore Avenue, Kansas City, MO 64108
Generator Studio is a Kansas City architecture and interior design firm specializing in sports venues, lifestyle, workplace, non-profit and residential, bringing high-end hospitality to everything they do. The firm has been in operation for more than 10 years, building a reputation for itself as a reliable architect in the Kansas City area.
Heading the firm are co-founders and AIA members Tom Proebstle and Mike Kress. Tom’s impact on the sports, entertainment and hospitality industries spans over a quarter-century. His influence is broad; completing work as varied as Taco Republic’s transformation of an old gas station in KCK, to leading the design of a Live Nation outdoor music venue in St. Louis, to leading the planning efforts to help save Fenway Park. He has perfected the ability to set aside design agendas in order to create authentic and responsive architecture for his clients. Mike owes his continued success to the consistent delivery of thoughtful design. With attention to creative vision, detail and budget, his leadership on sports and hospitality projects ensure success. No matter the client, Mike is often engaged in topics well beyond the built environment, solving issues and creating long-term value through design. Together, Tom and Mike form a skilled duo who run a tight ship, maintaining high standards in the design and architectural processes while continuing to garner repeat business from clients.
They have both been instrumental in the design of Black Dirt, which displays a blend of classic and contemporary elements inspired by nature. A primary goal of the project was to ensure there would be no bad seats in the house. That admirable goal was accomplished via a series of smaller dining rooms that spill out into the bar and main dining room. Wood is a common theme in every space, but it is used in several different ways to create a comprehensive and complementary experience. The interior is decorated with touches of plaster, florals, and metal accents.
GLMV
Suite 210, 9229 Ward Parkway, Kansas City, MO 64114
With accreditation from the Wyandotte Economic Development Council and the Olathe Chamber of Commerce, GLMV enriches people’s lives through the built environment. Since 1919, GLMV has been turning design challenges into well-made buildings, sustainable environments, and master plans. Matt Cortez ensures that the firm is constantly optimizing its processes and improving its practice. He holds membership with the AIA and is a Leadership in Energy and Environmental Design (LEED) Accredited Professional. Cortez has held multiple leadership roles in GLMV, which has given him a holistic perspective of how the firm can leverage its strengths and keep producing spaces that stand out in the market.
GLMV provided architecture services and construction documents for several new-build locations of Seasons 52. The restaurants range from 8,000 to 9,500 square feet and seat up to 300 guests. The casual, fresh grill and wine bar of the restaurants feature warm and natural elements that manifest a comfortable and cozy atmosphere. The establishments feature a large bar, a dining area with various seating types, and an outdoor patio.
TK Architects International, Inc.
1100 Main Street, Suite 2200, Kansas City, MO 64105
TK Architects International excels in understanding the client’s vision and discovering and developing each project’s unique character. Its core competencies lie in the cinema, entertainment, food and beverage, and retail design sectors. The team, led by Mike Cummings, Tamra Knapp, and Jack Muffoletto, offers their expertise in architecture, interior design, concept design, engineering, and graphic design to the studio’s arsenal of services. Each one has been trained to provide practical solutions to any project-related problems, an attribute that has earned TK Architects International a strong reputation as one of the most reliable design partners in the territory. The firm keeps up with industry trends and incorporates them into its designs wherever possible. The rebrand of In-A-Tub, a local fried taco and pocket burger landmark in North Kansas City, is a testament to its ability to adapt its ideas to current times.
The owner requested the rebrand to pay homage to the original walk-up stores of In-A-Tub. The design converted the existing expo window into an indoor walk-up counter. Heavily adorned with 50’s finishes such as stainless steel, white subway tiles, bright neon strokes, and nostalgic signs, the new restaurant is both iconic and fresh, more than capable of capturing a greater demographic.
McHenry Shaffer Architecture
11 East Gregory #100, Kansas City, MO 64114
McHenry Shaffer Architecture, established in 1995, is located in Kansas City, Missouri. The practice provides architectural, planning, and interior design services in both the private and public sectors. The principals, Mark McHenry and Doug Shaffer, bring a depth of experience in design and construction to all of the firm’s projects.
Mark’s approach to architecture is informed by a long-standing practice of woodworking that has ranged from furniture making and boat building to sculpture. His interest in woodcraft has led to a deep appreciation for the great traditions of Japanese and Danish design. Doug joined McHenry Architecture in 1999 and entered into a partnership with Mark McHenry to form McHenry Shaffer Architecture in 2005. Doug had lived in Seattle, Washington and was a principal with Wolken Shaffer Architects. He worked on extensive renovations of the Capital Court Shopping Center in Milwaukee, Wisconsin, as well as numerous retail and residential projects. The two principals form a skilled leadership that enables the McHenry Shaffer team to exercise its building and design prowess on every project it takes on, including the Yummo commission.
Yummo was a concept development for an establishment offering frozen yogurt and smoothies in a casual, self-serve setting. The animated qualities of the Yummo interior are achieved through the use of colorful graphics and an overhead lighting detail created with the use of three-form cast acrylic panels in a raspberry color.
RDM Architecture
7244 Washington, Kansas City, MO 64114
Established 43 years ago in 1979 as a solo practice out of principal Rick McDermott’s residence, RDM Architecture soon expanded and moved into its current location in Kansas City, Missouri. The firm’s office is organized in an informal, comfortable work environment, encouraging collaboration with a sincere effort to communicate through drawings, models, and estimates to creatively and economically solve the specific needs of each client.
Today, the firm is led and owned by two long-time employees, Matt Lero and Mike Schumacher. Matt joined the firm in 2009 and has since contributed his design and project management skills to the firm’s many projects, which have been recognized in a number of local publications. Mike, on the other hand, joined the firm in 2002, and his expertise in construction documents and office/project management provides a great blend of skills for the firm moving forward. Matt, Mike, and their team at RDM Architecture continue to practice the firm’s signature creative problem-solving in order to find a common-sense solution to fit the needs and aspirations of all their clients, as demonstrated by their work on Waldo Pizza.
The independent pizza establishment embodies a fun and whimsical essence, translated by the neon signs and gaming tables. Hanging lighting fixtures and minimalist illustrations of pizzas on the wall enliven the space. Floating curved panels on the ceiling add depth and character to the dining space and visually direct customers toward the bar.
B+A Architecture Incorporated
600 Broadway Boulevard, Suite 290, Kansas City, MO 64105
B+A Architecture was established by Dennis Bradley in 1995. The studio is an expert in residential, mixed-use, commercial, and adaptive reuse projects, each completed with quality architectural design and painstaking precision. Bradley insists on providing the best sustainable design response to clients, meeting their particular criteria in terms of spatial needs, image, and funding. The solution evolves contextually through the design process with the client and the team in a collaborative process. The firm’s success can also be attributed to a number of factors, such as its commitment to client partnership, sensory design, and quality service.
B+A wove the story and heritage of the wine-making process into this two-story restaurant, Louie’s Wine Dive. Diners enter through a wine wall portal and are greeted by a custom 12-foot tall wine rack. The design team used reclaimed wood and hot rolled steel as the support posts and leather holsters to cradle each bottle of wine. The flooring at the entry consists of hand-made hexagonal ceramic tiles expertly inlaid into the reclaimed wood floors, blending together seamlessly. The ceramic floor tiles lead you to the bar, which is positioned in the middle of the space as the social hub of the environment.
H2B architects, Inc.
209 W 18th Street, Kansas City, MO 64108
H2B Architects, Inc. (H2B) is an architectural, interior, and planning design firm founded in 2008. For decades, the firm has provided a genuine concern for client service and put a lot of emphasis on excellent project performance. The firm employs exceptional people with decades of expertise to ensure and maintain quality results. Jeff Hall and Jason Dalton are the principals of the firm. They are responsible for designing creative and lasting spaces for communities and individuals. The team is dynamic, innovative, and adaptable, and clients can be confident that the firm will be completely engaged on every project.
Gordon Ramsay Steak is a product of H2B’s diligence and creativity. The steakhouse boasts a modern design with nods to the chef’s British ties, from the gilded portraits of the eponymous chef in action on the walls to the oversized chainmail Union Jack flag in the dining room. It features an upscale eating area and bar, along with multiple private dining rooms that provide accommodation for six to 40 guests. Modern artwork and a showcase wine display add to the décor of the space.




