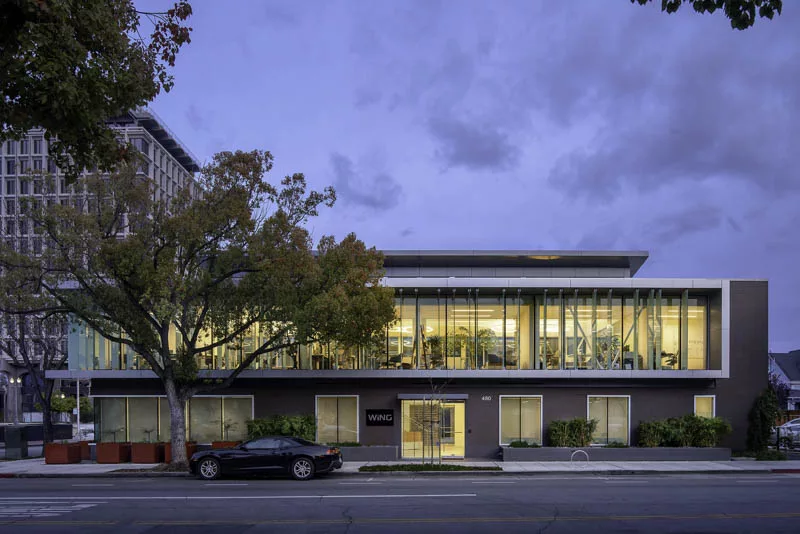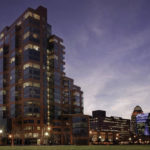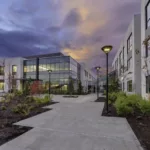Last updated on November 6th, 2024 at 07:28 am
Crafting a collaborative work environment that embodies your company’s brand, mission, and workplace culture can be challenging. A seasoned architect can help you attain your design vision and goals and translate them into an office space conducive to focused work and team activity.
To help you choose the right designer equipped to handle any building requirements you might require, our team has curated a list of the best office architects in Palo Alto, California. These firms were selected for their accreditations, certifications, and professional affiliations. We also considered the recognition each firm has received in the form of industry awards, client reviews, and press features. We have laid out the range of services the firms offer, their specializations, and the length of time they have been in the industry.
Heather Young Architects
81 Encina Avenue, Suite 100, Palo Alto, CA 94301
Heather Young Architects (HYA) has been granted awards by the American Institute of Architects (AIA) for the full range of architectural services it delivers to commercial, mixed-use, multi-family, and residential sectors. The firm customizes spaces based on the needs of owner and developer clients and addresses them using the built environment.
As the founder, Heather Young is the driving force of leadership and design within the firm.
Prior to establishing HYA, she was a partner in Fergus Garber Young Architects, and was employed at Pelli Clarke Pelli where she was an Associate working on the Petronas Twin Towers in Kuala Lumpur. She performed her duties as a former Steering Committee member of the Northern California Chapter of the US Green Building Council (USGBC). She is a past Chair and Board member of the Palo Alto Architectural Review Board, and past President of the AIA San Mateo County Chapter. Heather lends her knowledge and expertise to HYA’S collection of corporate workspaces which includes this classic mid-century modern style office building in Palo Alto.
Its facade is composed of raw board-formed concrete stair towers balanced against light weight wood railings and trellises. Expanses of floor to ceiling glass on three sides of the upper floors open to views across Palo Alto to the Western hills while its vertical fins act as shading to keep the building’s solar heat gain in check. Exterior break out spaces, terraces, and balconies on all three levels allow employees to gather and enjoy the fresh air outdoors.
Lundberg Design
2620 3rd St, San Francisco, CA 94107
Lundberg Design engages closely with clients in designing homes, restaurants, wineries, corporate headquarters, distilleries, hotels, apartment buildings, and bars. With LEED Accredited Professionals on-staff, the firm factors environmental sustainability into all of its projects. It is well-versed in working with materials with heft and texture, wood, stone, and steel to convey a personalized “nature-inspired modernist” style. The company’s artisan work has been recognized with awards by the AIA, IIDA, and the American Society of Landscape Architects. The Lundberg team is constantly refining their craftsmanship skills by playing and experimenting with materials and techniques in the firm’s fabrication shop which was incorporated into the practice by founder Olle Lundberg.
Lundberg recently collaborated with IA Interior Architects, Surfacedesign Inc., and XL Construction on Google’s new campus expansion, MPD 237, in Sunnyvale. The project centers biophilic design and meets high sustainability goals, including 100% renewable energies and onsite water treatment and recycling. The custom steel stair received a Structures Award by the Silicon Valley Journal.
Hayes Group Architects
2657 Spring St., Redwood City, CA 94063
Hayes Group offers interior design and architectural design services spanning programming, site evaluation, zoning/feasibility analysis, documentation, and entitlement consulting. The firm collaborates with notable engineers, investors, makers, and builders to ensure every design decision is well-informed and carried out accurately. Traditional design-bid-build, design-build, integrated project delivery (IPD), target pricing, and early contractor involvement are all types of project delivery that the Hayes Group team is familiar with.
Founder and President Ken Hayes draws from 35 years of experience in supervising his team in designing projects for technology companies, financial services companies, private equity firms, commercial developers, and homeowners. Ken is proficient in navigating the entitlement process, relying on his ability to coordinate with numerous regulatory agencies. A recipient of the AIA Silicon Valley Birge Clark Award, Ken led his team in completing over 200 projects in Palo Alto and Menlo. An example of which is 480 Lytton Avenue, a 6,900 square-foot office building. Hayes Group demolished the existing building and constructed a new, iconic building in its place. The glass sheathed second floor in the treetops rests atop a porcelain tiled base. The firm installed operable panels on the façade to provide sun shading and add privacy.
MSA Architecture + Design
360 22nd St #800, Oakland, CA 94612
MSA uses its prowess in architecture and interior design to provide creative and technical spatial programs that comply with LEED standards. The firm fosters a constant dialogue between the team and the clients which range from small businesses to large corporations. MSA has worked with companies like Macy’s, Universal Music Group, and Tesla, and has received recognition from the San Francisco Small Business Network and the American Public Works Association.
Collaborative leadership sets MSA apart, enabling it to be its clients’ strategic partner and the innovator among design firms. Principal Erin Bowes is an exemplar of this leadership model. Erin brings more than 20 years of experience in workplace, retail, health care, and hospitality projects. She has driven the company to earn membership with the US Green Building Council (USGBC), reinforcing MSA’s commitment to environmentally conscious design.
MSA planned and designed the 4,500 square-foot space with spectacular views of the Bay Bridge. The concept was for an extensive entertainment and lounge space with ample casual seating for small and large groups to show and listen to the company’s offerings. The kitchen and bar spaces complimented the open plan. Glass-enclosed conference rooms, private offices, and bench desking provide for a welcoming space for their staff.
CAW Architects
455 Lambert Ave., Palo Alto, CA 94306
CAW Architects attends to the design of educational buildings, living facilities, and commercial developments with an emphasis on historic preservation and adaptive reuse. The firm carefully considers function, energy efficiency, context, and cost as it assists through the complicated process of design, entitlement, and construction. CAW’s collaborative and community-oriented approach has led the firm to acquire the prestigious AIA Santa Clara Valley Firm Award.
Christopher Wasney, FAIA, is accustomed to designing and managing renovations and adaptive reuse projects for universities, community-based institutions, and non-profits. Chris oversees the higher education and historic preservation work at CAW, understanding the challenges of finding appropriate and distinctive design responses within established buildings and campuses. He is a recipient of the prestigious Birge Clark Award from the AIA Silicon Valley, and is a member of the AIA College of Fellows. Meanwhile, Brent McClure handles the firm’s educational work, guiding the design and leading a vast array of K-14 projects while integrating high-performance strategies. Chris and Brent steered CAW in producing this workspace design for Stanford University.
CAW did a vigorous seismic improvement to the 1910s building with new steel trusses and a full renovation of all interior spaces. The new design reorganizes the building into a single space with clear and open circulation. Openings within the second floor reclaim some of the original daylit high bay space and open trusses.
Habitec Architecture & Interior Design
2290 North 1st Street, Suite 304, San Jose, California 95131
Habitec is known for its outstanding architectural, planning, and interior design services. It reconciles the myriad of program, budget, and regulatory requirements for commercial architecture, such as corporate, retail, multi-use, educational, medical, and manufacturing spaces. In addition, Habitec has worked on a number of land planning and development projects including industrial and business parks. Habitec creates buildings that are responsive to the community and the environment.
Jim Starkovich is the Founding Principal of Habitec as well as the Founding Partner of EarthStar Architects. A member of the AIA, Jim carries more than 50 years of experience that includes educational, commercial, recreational, residential, and industrial projects. Under his leadership, Habitec designed the PayPal headquarters in San Jose, California.
The firm brought PayPal’s values to life with a key design theme – nature meets technology – which activates highly social spaces and calms areas designed for concentration and wellness. Habitec added a new outdoor community space with an amphitheater-style center stage and gaming area, a market store to shop for branded merchandise, and an upgraded Tech Lounge for quick IT support. The office was updated with more relief spaces like the Great Hall coffee bar & lounge, and the Oasis outdoor bar.
Diebel and Company
1141 Capuchino Avenue, #1044, Burlingame, CA 94011-1044
Apart from comprehensive architectural services, Diebel and Company is capable of providing assistance in permitting, construction documentation and administration, and as-built measurements. It partners with clients to fully grasp project requirements and explore solutions that strategically respond to the constraints and potential of the project. The firm fashions cost-effective and environmentally sensitive spaces that connect client, place, and user.
Gary Diebel has guided project teams through the entire architectural process from conceptual design through construction for steel, concrete, and wood buildings. He is a licensed architect and a member of the AIA. An Ellerbe Prize winner and a Progressive Architecture Emerging Architect, Diebel began his career working with renowned architects David Salmela and Edward Kodet. His work has been on display in exhibitions in New York, San Francisco, Detroit, Minneapolis, and Honolulu, and featured in San Francisco Architects-Top Bay Area Studios as well as in Weekend House by Penelope Rowlands.
One of Diebel and Company finest works is the adaptive reuse of this headquarters which was converted from an industrial facility into tech office space. A unique office environment was created around the company’s culture, with open spaces and enclosed rooms to satisfy personal working preferences. Steel, glass, and concrete were used throughout the building. Mechanical, plumbing, and electrical systems are exposed to highlight the industrial character of the office.
Chang Architecture
251 Park Rd #900, Burlingame, CA 94010
Chang Architecture specializes in office, industrial, and retail design equipped with the ability to understand the commercial needs of owners and developers. The in-house workforce is skilled in all aspects of construction, supported by the firm’s close ties with industry leaders. Chang Architecture identifies green strategies early in the design process, then collaborates with owners, cities, and contractors to deliver LEED-certified projects.
Principal Clifford Chang worked at a number of prestigious firms, then co-owned Hoover Associates where he designed and managed significant Bay Area office campus developments. His career has revolved around commercial office development, building renovations/additions, corporate interiors, institutional, retail, and multi-family housing. The AIA granted him a National Honor Award, having designed exceptional new corporate offices for major institutions such as Stanford, for whom Chang designed this office building in Stanford Research Park.
The 70,000 square-foot, four-story office fronts El Camino with outdoor amenity spaces on a variety of levels. A palette of limestone wall panels and a sculptural metal panel form cantilevers toward the main street and entry. The use of obscured glass balcony panels keeps activity inside private. The parking garage relates to the main building by mirroring some of the similar architectural materials and themes such as the white metal panels along the north side.




