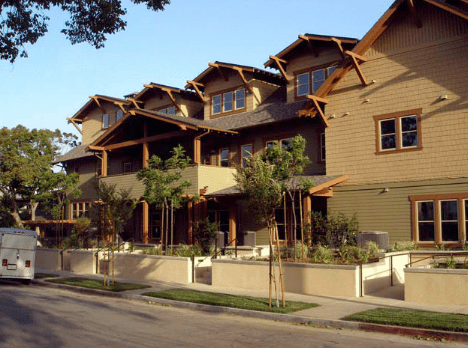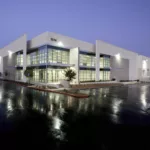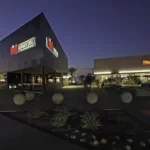Last updated on November 13th, 2024 at 04:13 am
In a dense and varied urban environment such as Glendale, homes vary in shape and size. Like single-family homes, multifamily projects are an essential piece of the urban fabric and serve as building blocks for communities. Employing a skilled architect will ensure the successful delivery of multifamily projects that balance the needs of the building as a whole with the needs of individuals.
To help you choose the right designer equipped to manage any building requirements you might have, check out the curated list below, which includes the best multifamily architects in Glendale, California. This list includes the services the firms offer, their specializations, and the length of time they have been in the industry. These firms were selected for their accreditations, certifications, and professional affiliations, as well as industry awards, client reviews, and press features.
Withee Malcolm Architects
2251 W. 190th St., Torrance, CA 90504
With accreditation from the Tilt-Up Concrete Association, Withee Malcolm Architects utilizes their expertise in planning, architecture, and interior design to give their clients informed and responsive service. In addition to architectural design, the firm assists with construction documentation, sustainability analysis, government agency coordination, and code upgrading.
Withee Malcolm Architects won a Gold Nugget Award at the Pacific Coast Builders Conference (PCBC) for their work on urban infill housing, commercial, industrial, and hospitality projects. Jeffrey S. Lemler, the director of commercial architecture, has extensive knowledge of codes and city processes. This has proved advantageous for corporate office, R&D, manufacturing, warehouse, and industrial clients. He is a member of the Building Owners and Managers Association, and his leadership has enabled challenging commercial projects to achieve certification from the Leadership in Energy and Environmental Design (LEED).
The director of architecture, Dirk Thelen, accomplished early training in construction technology and amassed more than forty years of experience with a broad range of projects encompassing affordable, set-aside, and alternative-delivery housing. Working as an integrated team, Lemler and Thelen have made Withee Malcolm Architects a widely admired firm, known for its client-centered approach and innovative design solutions.
Laemmle Lofts is a sample of Withee Malcolm Architects’s work. The four-story mixed-use development incorporates forty-two rental lofts on three floors, with the third floor units opening up to a mezzanine penthouse level. At the pedestrian level, five cinema screens—operated by the renowned Laemmle Theaters—and 6,000 square feet of retail anchor the development.
TCA Architects
801 South Grand Avenue, Suite 1020, Los Angeles, CA 90017
Inspired by cultural narrative and evolutionary design, TCA Architects is dedicated to creating experiences that champion community and promote forward-thinking change. From a complete evaluation of the opportunities and constraints of each site, TCA explores various ideas through design illustrations to generate an exceptional one. The overall fabric of a project and its spatial relationship—including façades and a range of construction materials—are then identified. Then clients can experience the resulting architecture through sketches, 3D models, and photorealistic renderings.
Aram Chahbazian, AIA, is the President and CEO of TCA. He draws from thirty-two years of experience in multifamily design and mixed-use properties. Under his leadership, TCA Architects has completed landmark mixed-use and high-density housing projects, such as G-12 and Olive in downtown LA and the Camden in Hollywood. A Leadership in Energy and Environmental Design (LEED) Accredited Professional, his work has been recognized by the AIA, the National Association of Home Builders (NAHB), and the Pacific Coast Builders Conference (PCBC).
The Villas at Brio, a boutique apartment community with fourteen three-story townhomes, is one of TCA Architects’ finest pieces of work. Each unit consists of two bedrooms on the first and third floors with an open living floor between the second level, and it is interconnected by open tread, cable rail stairs. The courtyard provides private access to each unit through front porches, creating an outdoor space that promotes social interaction among neighbors of the small community.
Relativity Architects
421 Colyton Street, 2nd Floor, Los Angeles, CA. 90013
Relativity Architects is a young, Los Angeles-based firm that fuses the physical built landscape and the cultural art world through creative urban design, architecture, interiors, rehabilitation, and graphic and art design commissions. Founded in 2013 by principals Tima Bell, Assoc. AIA, and Scott Sullivan, AIA, NCARB, the firm seeks to materialize inventive solutions into influential, evocative, and functional design projects and culturally relative architecture. Associate Principal Ginna Claire Nguyen, Assoc. AIA, joined as the firm’s fifth employee, and oversees operations. Relativity Architects is a frequent collaborator with pioneering artists, consultants, and designers in the development of their projects across a diverse range of typologies, including motion picture and production studios, hospitality, institutional, affordable housing, multi-family, commercial, master planning, and residential. Both Bell and Sullivan earned Master of Architecture degrees in 1999 from the Southern California Institute of Architecture (SCI-Arc); Nguyen received her Master of Architecture degree in 2010 from the University of Pennsylvania.
The firm’s principals continue to manifest the physicality of art and architecture through their work with RA, such as with the Casa Rita Apartments. This project was the interior and exterior renovations of an existing, 103-unit multi-family complex that featured five buildings atop a double-podium of parking. The renovations involved upgrading and adding mobility units, audio/visual units, energy upgrades, and a reconfigured community room and management offices to comply with current accessibility standards.
Moule & Polyzoides Architects & Urbanists
180 E California Blvd, Pasadena, CA 91105
For over thirty-nine years, Moule & Polyzoides has delivered exceptional architecture, master planning, and urban design that has reinvigorated towns and cities. The firm is accustomed to facilitating public meetings, and it is a skilled communicator capable of bridging people with opposing viewpoints in resolving complicated urban and building design issues. A leader of urbanism and housing, Moule & Polyzoides has collaborated with clients and consultants in completing over 300 projects certified by the National Council of Architectural Registration Boards.
Elizabeth Moule is an expert in architecture, urbanism, real estate development, and education, having co-founded the Congress for the New Urbanism (CNU) with Stefanos Polyzoides. As an advocate for sustainability, Elizabeth designed one of the greenest buildings in the word: the Robert Redford Building for the Natural Resources Defense Council in Santa Monica, California.
Stefanos has worked on the design of educational, institutional, commercial and civic buildings, historic rehabilitation, housing, and the urban design of university campuses and neighborhoods on a global scale. Elizabeth and Stefanos steered Moule & Polyzoides toward winning nine Congress for the New Urbanism Charter Design Awards and the Institute of Art & Architecture 2015 Arthur Ross Award for Community and Civic Design.
Moule & Polyzoides is responsible for the design of the Fair Oaks Court in Pasadena, an affordable housing project that combines classic bungalow style with the typology of courtyard housing. The project consists of thirty-one new Craftsman and bungalow-style one-, two-, three- and four-bedroom townhouse and apartment units, eight renovated houses, and a new community room.




