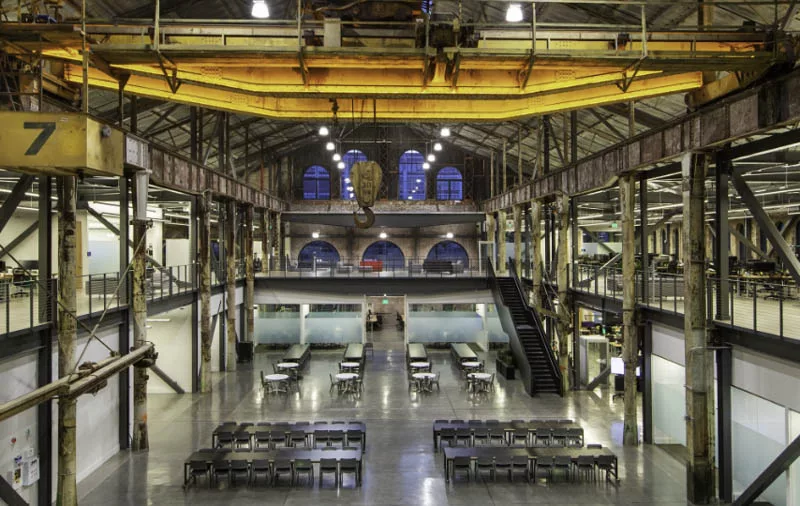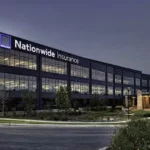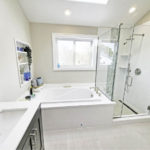Last updated on December 31st, 2024 at 05:08 am
It almost goes without saying that San Francisco is one of the most sought-after cities in America to reside in. The Bay Area has everything a city could want, including a thriving economy, excellent weather, a world-class food scene, and countless opportunities for being outside and staying active. Additionally, talent is attracted from all over the world to the city’s stable and quickly growing technological sector, adding to the city’s appeal.
Listed in this article are the best construction companies in San Francisco. The companies listed here have a long history in the field and have experience working on a wide range of project kinds and styles. Also, some of the companies in this list place a premium on assuring that each project is able to earn environment-friendly and green building certifications. Each company also consists of a team of professionals who offer expertise in each stage of the construction process.
BCCI Construction
1160 Battery St. Suite #250, San Francisco, CA 94111
Established in 1986, full-service builder BCCI Construction has offices in Silicon Valley, Los Angeles, and San Francisco. As a subsidiary of STO Building Group, the firm gives clients the ability to access a wealth of resources. It is a dependable partner for projects in the United States, Canada, the United Kingdom, and Ireland, given its financial stability, binding ability, and large population of competent professionals. BCCI Construction has won numerous recognitions and awards, including the Construction Employers Association (CEA) 2021 President’s Safety Award and 2021 Excellence in Safety Award. It also ranked #11 in the San Francisco Business Times’ 2021 Best Places To Work in the Bay Area, and among the Engineering News-Record (ENR) California’s 2021 Top 75 Contractors.
Completed by BCCI, this eight-month interior build-out for Adobe was built from a hollow shell in a newly constructed structure. It includes two lobbies, four floors of workspace, a café with a green wall feature, a roof deck, a library, and a cafeteria. It also includes media rooms for music, gaming, and virtual reality modules, as well as medium- and large-sized meeting rooms spread around the open floor plan of the new workplace. In addition to the construction, BCCI’s sustainability team ensured that the project was able to receive two sustainability certifications: the Fitwell certification and the Leadership in Energy and Environmental Design Commercial Interiors (LEED-CI) v4.
DPR Construction
945 Front St. San Francisco, CA 94111
Since 1997, DPR Construction has earned a reputation as a highly rated self-performing commercial contractor and construction manager who creates plans based on the business of a client. DPR is led by its president, George Pfeffer, as well as Ray Trebino and Rob Westover, who are the business unit leaders for the Bay Area. Pfeffer has worked in construction for more than 25 years. He started working with DPR in 1992, managing the biggest office for seven years before he was needed in the field on a full-time basis. Trebino has prior job experience in each of DPR’s key markets, and was recently the project executive for a $1.5 billion project that earned ENR’s 2015 National Healthcare Project of the Year award. Westover has demonstrated extensive operational and preconstruction experience, especially on large-scale projects in the commercial office, advanced technology, and healthcare areas.
DPR worked on a project for the Clif Bar Headquarters. The building, which was an adaptive reuse LEED Platinum project, features an open office layout, a theater, a café, and on-site childcare. It also features an employee wellness area with direct connections to five on-site fitness trainers, two massage rooms, a hair salon, a yoga room, a dance studio, a weight room, and a bouldering wall. The two-story open workplace is saturated with natural light, and there are four inner gardens that provide rain, fresh air, and direct sunshine to the indoor plants and vegetation. Workspaces are divided by these courtyards and a network of living walls, which also act as an access point to the outside.
Novo Construction
1460 O’Brien Dr. Menlo Park, CA 94025
Since 2000, Novo Construction has completed projects all throughout the Bay Area. While the company has expanded to serve larger commercial construction companies, it still runs as a group of local operations that focus on particular areas of construction. Specifically, Novo’s project executives operate as micro-business units within the company, free to govern their teams as they see fit. Along with providing services, Novo is dedicated to diversity and inclusion initiatives in the local neighborhood. Under the direction of President and CEO Jim Fowler, the company supports a wide range of initiatives through volunteer work, fundraising activities, and donations, many of which are dedicated to advancing education, vocational training, community engagement, and enhancing the lives of individuals in need.
Novo Construction has completed numerous projects within the high-tech and software, science and technology, finance and law, automotive, and food service sectors. Some of its notable clients include Airbnb, Tesla, Pinterest, Google, Apple, and Amazon. Included in its impressive list of projects is the restoration of San Francisco Pier 70 for Uber Advanced Technologies Group. This 150,000-square-foot facility was leased by Uber for their self-driving engineering group. The building has an open workplace layout that combines a contemporary appearance with the original building’s industrial character. A steel staircase in the middle of the two-story office layout allows for simple access toward either level. The project also includes a garage for Uber’s research and development on driverless vehicles.
Dome Construction
850 Montgomery St. 2nd Floor, San Francisco, CA 94133
With determination, conviction, and a strong vision, Dome Construction launched its operations in 1969 from a suburban San Francisco living room. 50 years later, the firm offers a wide variety of services, including preconstruction, general construction, commissioning & turnover, modernization, and self-perform work for capital projects. It has completed various projects in the healthcare, education, interior design, retail, and life and science industries. Aside from offering construction services, it supports over 40 charities, having contributed a total of $575,000 in 2022.
Since its founding, Dome Construction has taken pride in creating one-of-a-kind, cutting-edge solutions for the projects that clients seek. Included in its early portfolio are projects for St. Luke’s Hospital, the largest building in San Francisco, and for Abgenix Manufacturing, a project worth $80 million. Among the firm’s most recent ones is this project situated in the famed Ghirardelli Square Power House Building. The new building features a new office and commercial space, a small kitchen, a reception area, a break room, meeting rooms, and private and open offices. Exposed masonry and open ceilings are further features of the new space. Dome Construction’s work on the project included many structural improvements as well as a total floor clearance.
Design Line Construction
60 Dorman Ave. San Francisco, CA 94124
Design Line Construction, a construction firm established in 1998 by Andrew McHale, is known for its seamless execution of intricate projects and the proactive and engaged approach of its knowledgeable team. McHale started his career in England, where he earned certifications in engineering, drafting, and construction after completing a City & Guilds Apprenticeship. He then moved to New York, where he began working on upscale homes in Manhattan, Westchester County, and Connecticut, and later on, founded Design Line Construction by utilizing these abilities and experience. Now, he and his team at Design Line, thanks to their numerous years of combined expertise in the sector, all contribute a broad professional capacity and invaluable insights into the construction process.
Among Design Line’s projects is this Liberty Hill project, a project featured in Curbed and Contemporist and awarded the 2018 San Francisco (SF) Design Week Residential Award. Broad plank oak floors, a unique ribbon-folded steel stair, custom cabinetry, Lutron Homeworks systems, and an elevator to every level are some of the interior highlights of this 6,000-square-foot space. The corner lot’s high height and orientation create an excellent setting for the house, serving as a podium for the structure while capitalizing on its city vistas. Stucco and vertical grain cedar are used to cover the exterior of the home, in addition to a solar array and a 14″x14″ solid cedar beam stock rain screen. The public gardens on the lot’s lower corner were also improved, which was also managed by Design Line.
FORMA Construction
135 S Park St. San Francisco, CA 94107
Since its inception in 2010, FORMA Construction has specialized in custom homes, large remodels, and historic rehabilitations. The company only accepts a small number of projects at a time in order to ensure that quality, cost, and timeline are never compromised. FORMA designates a permanent project manager for each project, which is one of the steps that the firm takes to provide a seamless client experience. Another step it takes to achieve this is including proactive management in its services, a type of management that encompasses pre-construction risk evaluation and expense evaluations, weekly building reports and budget evaluations, subcontractor monitoring and internal audit, pre-occupancy quality control, post-construction service, maintenance calls, and more.
Throughout its years in the industry, FORMA Construction has been featured in several publications, including GENTRY Magazine, Architectural Digest, Architect Magazine, Metropolis, SF Chronicle, and Wallpaper. Awards received by the firm include the 2021 Builder Award for Best Residential Build, the 2021 National Association of Home Builders (NAHB) Best in American Living Award (BALA) Design Detail Award for a Wraparound House, and the 2021 Luxe Red Regional Award for the Marina Residence in San Francisco that is featured here.
Wallace Remodeling
400 Day St. San Francisco, CA 94131
Kevin Wallace, a Certified Remodeler with the National Association of The Remodeling Industry (NARI), founded Wallace Remodeling 40 years ago. Aside from his NARI certification, Wallace currently serves as a member of the San Francisco Building Department’s Code Advisory Committee and Green Building Sub-Committee. Since the firm’s establishment, it has concentrated on offering general contracting, design-build, and real estate consulting services. Along with providing construction services, the firm openly supports its local communities by participating locally, volunteering, donating to schools, hosting events, and providing other charity support.
The projects undertaken by Wallace Remodeling include new residential construction projects, full house remodels, renovations of older homes, additions, renovations of historic homes, newly built and remodeled kitchens and bathrooms, garage additions, master suite additions, and general home and small business improvements. It also works on projects involving multi-family buildings, such as soft-story seismic retrofits. Wallace Remodeling also has extensive knowledge of the San Francisco Building Code and a significant amount of experience working with the San Francisco Building Department; as a result, it contributes value during the design and permit management stages of renovations and new construction.
Upscale Construction
2151 Union St. Suite #1, San Francisco, CA 94123
Located in the Bay Area, Upscale Construction is a general construction company whose leaders and team have undergone extensive training to become competent artisans. Upscale pledges to fully execute both the architect’s intent and the client’s ideas during both design development and construction. Regardless of size, the company offers its services in a way that combines personal accountability and competitive pricing with the senior management capabilities of a larger corporation. Upscale provides craftsmanship at a reasonable cost by combining proactive scheduling—-informed by previous projects—and ensuring partnerships with reputable subcontractors and vendors who can commit to and fulfill the scheduled goals.
For this project completed by the firm, a modern fireplace made of blackened steel serves as the focal point of the entry-level living area, dining room, and kitchen. This construction also features veneer plaster treatments and repurposed wood walls, along with added glass railings on a modern wood staircase and paved decks. Traditional plank flooring throughout the space creates a subtle contrast with the sleek lines of the casework and the sophisticated details of the lighting design. The family area on the bottom floor, which is on split floors, combines old concrete and steel with new concrete, brick walls, glass rails, and a striking wood ceiling. Further highlights of the home include new lift and slide steel doors that lead onto the backyard patio and yard area.




