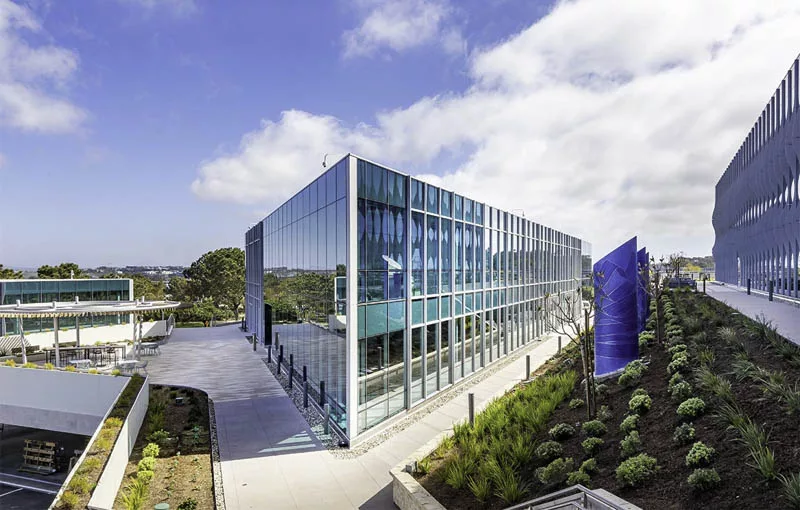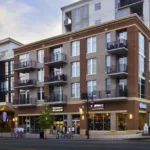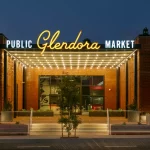Last updated on January 9th, 2025 at 07:04 am
Tucked away in sunny San Diego County is the rural city of Poway, California. Being an unincorporated community, the city pays homage to its rural roots with its slogan “The City in the Country.” Even with its small-town charm, Poway attracts plenty of commercial establishments that provide for the local’s needs.
This list compiles the best commercial architects operating in Poway, California. This list was created after we evaluated the firm using several criteria, including the background of the architects, the quality of their projects, their design process, and the recognition they have received in the industry.
Studio E Architects
2258 1st Avenue, San Diego, CA 92101
Studio E Architects is an award-winning twenty-person collaborative headed by principals Eric Naslund, John Sheehan, Mathilda Bialk, and Maxine Ward. Founded in 1987, this San Diego-based firm works on a wide array of projects in the Southwest, particularly when it comes to affordable housing, mixed-use, civic, university, and urban planning sectors.
It also does fantastic work in the commercial market, as indicated by the long list of awards it has received over the years. The firm won the Merit Award from AIA San Diego, the Orchid Award for Historic Preservation from the San Diego Architecture Foundation, the Ruby Award Housing Project of the Year in the Rehab category from the San Diego Housing Federation—all for its work on Hotel Churchill.
Pictured here is the Candy Factory project, a great example of Studio E’s design prowess and its strong eye for detail. For this project, the historic Showley Brothers Candy Factory needed to be relocated to a site three blocks east of its original spot. The building was seismically upgraded and updated, all while restoring much of its 1924 charm. This old factory was then transformed and repurposed to house offices, retail facilities, and restaurant spaces that overlook the new ballpark. As a nod to the history of the building, the team kept the original company logo on the building.
TSK Architects
316 W 2nd Street, PH, Los Angeles, CA 90012
Backed by 61 years in the business, TSK Architects — formerly known as Tate, Snyder, Kimsey Architects — is one of the region’s leading design firms known for its consistent service in providing innovative design solutions to the challenges of public architecture. As an international planning and design firm, it has offices in Henderson and Reno in Nevada, as well as Los Angeles and Shanghai.
With a highly experienced LEED Accredited Professional at the helm, TSK Architects is known to design to minimize the consumption of non-renewable resources while making a positive impact on the surrounding environment through designs that can connect with both the people and the surrounding contexts. The firm strives to practice architecture that is “simple and yet greater than the sum of its parts.”
Pictured here is the Trespa North America Headquarters, a recipient of the 2002 AIA Nevada Citation Award and the 2002 AIA San Diego Best Interiors Award. To respond to the rapid growth of Trespa, the client purchased a previously undistinguished two-story mixed-use tilt-up building in Poway. It was a challenge to work in, so the team at TSK Architects found a workaround by establishing three large rooms, each one housing a distinct function and organized around a central object. The cozy, efficient results: a glass conference room, a large layout table, and a coffee bar wall.
Davy Architecture
1053 Tenth Avenue, San Diego, CA 92101
Founded in 1984, Davy Architecture first got its footing by designing speculative offices as well as industrial, and hospitality development communities. The firm then expanded into the public sector via the U.S. Navy and the Coronado Unified School District. Moreover, Davy Architecture is an Employee Owned, a certified Service Disabled Veteran Owned Small Business, and a certified Small Local Business Enterprise known for providing a highly tailored service that hones in on the exact needs of the clients.
Now, on its second generation of owners, Davy Architecture strives to maintain the same level of attention to detail its portfolio has always been known for. It’s been recognized with the 2021 Project of the Year for its Mission Trails Field Station in East Fortuna and the San Diego Fire-Rescue Air Operations Facility, Phase 1, both from the American Public Works Association (APWA) of San Diego.
Pictured here is the Chula Vista Commerce Center, a sample of the firm’s work in the commercial market. It’s a 36,000 square foot concrete tilt-up building that accommodates several bulk retailers on a prominent two-acre site facing L-street, just east of Interstate 5. Thanks to its location and the quality of the building, this expansive project has enjoyed continuous full occupancy since its completion.
Ferguson Pape Baldwin Architects
4499 Ruffin Road, #300, San Diego, CA 92123
Ferguson Pape Baldwin Architects is best known for its intense client interaction that focuses on determining and achieving their goals. The consistent result is the successful completion of the project. 45 years in the business has made the firm into one of the most respected design practices in San Diego, offering full-service architectural planning and interior design services, executed by its diverse and highly qualified team of professionals that have helped in putting San Diego on the map in terms of biotechnology.
For its fantastic work, the firm has been recognized with several awards, including the 2019 Award of Merit South in the Government/Public Building Category for its work on the Mission Hills-Hillcrest/Knox Library. The firm also won the ENR California Honor Award for the same project. It’s also been featured in several publications like the San Diego Business Journal, PR Newswire, and the California Latino News.
Above is The Muse at Torrey Pines that the firm designed for The RMR Group, an alternative asset management company. This redevelopment project spans 186,000 square feet, covering a Class A, three-building life science campus that offers flexible lab and office spaces, collaborative workstations, lounges, and break rooms that are tailored to the needs of each tenant. To top it all off, they can also enjoy sweeping exterior views and first-class amenities in this gorgeous, state-of-the-art building.
Wylie Architecture – Planning – Interior Design
15628 Thornbush Road, Ramona, CA 92065
For the past 31 years, Wylie Architecture – Planning – Interior Design has been creating projects in a broad range of markets from residential to commercial office buildings—even small healthcare facilities. It offers a variety of other services as well, including complete construction documents, space planning, interior design, furniture specifications, and assistance with site analysis and land planning. The firm has also worked with some big-name clients in the past, particularly in the retail and restaurant industry. Some notable examples are Panda Express, Tractor Supply, and Starbucks.
Above is the Panda Express Ramona, a 6,500-square-feet new construction project that the firm designed. This building has two tenant spaces, including a drive-thru Panda Express and additional office/retail space. This charming building was designed with materials like natural stone, stucco, rusting steel columns and rafters, and rusted corrugated metal roofing to give it a charming appeal.




