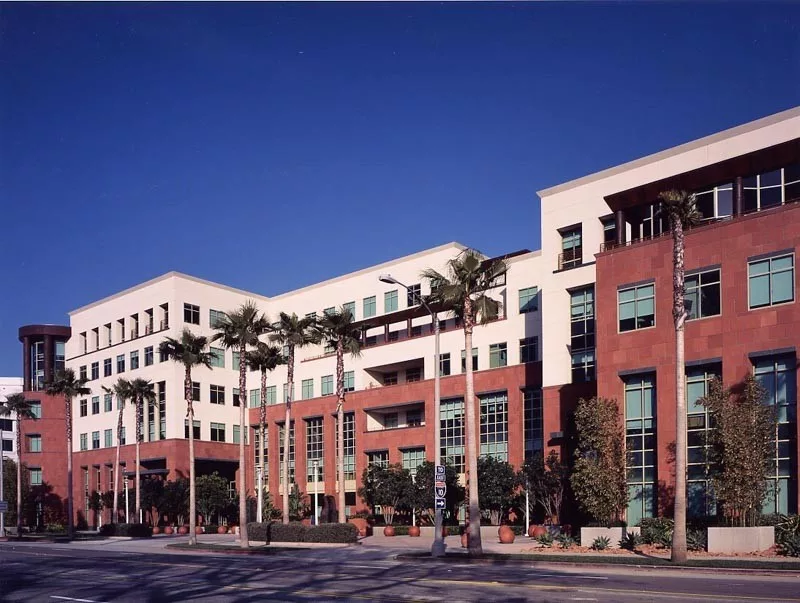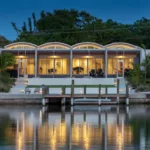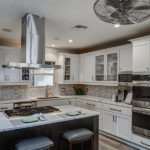Last updated on February 1st, 2025 at 01:31 am
Santa Monica is one of the most sought-after places to live in Southern California, thanks to its stunning vistas, affordable living, and a wide variety of things to do and explore. People who move to Santa Monica to be close to the beach live a more laid-back life and take advantage of all its excellent facilities. City buses run on natural gas, government cars run on alternative fuels, and all buildings must meet green building rules. There are lots of bike trails, and they go all over the city. You can visit relaxed neighborhood restaurants, farmer’s markets, or the beach.
This article lists eight of the best architectural firms working in Santa Monica, California. These impressive firms were chosen for their skills, experience, expertise, and impressive portfolio.
Brooks + Scarpa
3939 W 139th St, Hawthorne, CA 90250
Brooks + Scarpa is a group of builders, artists, and creative thinkers who work together to improve people’s lives. Since its inception in 1991, this multi-disciplinary firm has offered extensive services such as architecture, landscape architecture, planning, environmental design, materials research, graphics, furniture, and interior design across California. It provides the capabilities of a big firm while retaining an integrated, personalized approach of a small one. This strategy and its dedication to quality and excellence have allowed the firm to deliver stunning projects that offer the best value for its clients’ hard-earned investments. Its impressive portfolio features award-winning designs, inventive buildings, and sustainable urban environments. As a result, the firm has gained massive recognition for using more holistic methods to deliver environmentally-friendly designs that exceed expectations.
One of the firm’s notable projects is this 9000-square-foot Click 3X LA studio. The firm was asked to turn an industrial area into a dramatic place for digital effects and animation. This makeover and growth featured 2500 square feet added to a 6,500-square-foot industrial building used to make home water heaters. The complicated, tech-heavy program has specialized rooms where employees can create special effects and computer animation for TV commercials, shows, and large-format movies.
SOM
333 South Grand Avenue, Suite 3600, Los Angeles, CA 90071
Skidmore, Owings & Merrill, or SOM, is an architectural design firm that serves California and its neighboring areas with extensive services and exceptional projects. It is a group of builders, artists, engineers, and managers building a better future by working together. Since its inception in 1936, the firm has designed some of the world’s most technologically advanced and environmentally friendly buildings and public places. Its impressive portfolio is a testament to this impressive track record, showcasing its ability to exceed client expectations and deliver projects on schedule and within budget. Its integrated approach and streamlined methods are based on working together to ensure a seamless project delivery.
Awesomeness is a world media company with offices in Santa Monica, California. The building for its headquarters used to be a factory, and SOM was tasked to turn the building into a creative office with many tenants and plan the inside. Awesomeness takes up the whole east building at the Pen Factory, with two floors, 78,000 square feet, and more than 500 people working there.
Stenfors Associates Architects
5455 Wilshire Boulevard, No. 1710, Los Angeles, CA 90036
Since its inception in 2005, Stenfors Associates Architects, or SAA, has delivered countless projects across Santa Monica, California, and its neighboring areas. The firm is a design company that offers years of experience and expertise in doing a wide range of work for public and private clients. It focuses on designing a durable, cheap, and right building for the place without compromising its quality. No matter the project’s size, scope, and complexity, the firm utilizes streamlined processes, tried-and-true methods, cost-efficient solutions, and the best materials and technologies possible. Over the years, the firm has remained committed to delivering every job by going above and beyond what the client expects. As a result, the firm has earned a long list of clients willing to testify to its quality and professionalism.
The R+D Kitchen is a model café-restaurant. The project meets the green building design standards of Santa Monica with its renewable materials, energy-efficient methods, and local goods. The project was to create a lively dining room and bar out of a shell already there. The design highlights the link between the indoor and outdoor spaces with a façade that opens to the street.
DFH Architects
1544 20th Street, Santa Monica CA 90404
DFH Architects is an architectural design company with over fifty projects in Santa Monica and over thirty years of experience and awards. Since its inception in 1991, the firm has been committed to delivering high-quality projects by offering stunning designs, flexible solutions, and sustainable practices. Over the years, the firm has put together an impressive portfolio that showcases its ability to guarantee satisfaction and exceed expectations. Its personalized and hands-on approach allows it to look at the “big picture” and puts a lot of stress on community ideals and the economy of a project. The firm’s team of experts has built a strong network of loyal clients with projects across Southland, ensuring smooth project delivery and an enjoyable experience for its clients. The firm’s extensive experience includes small-scale home renovations as well as large-scale business and living projects.
The Pacific Coast Builders Conference gave this featured project a Gold Nugget Award. This project is for the business offices of the Universal Music Group. It is a six-level, 200,000-square-foot building with three levels of underground parking. Its many windows and exterior design allow it to stand out against the background.
Moore Ruble Yudell
933 Pico Boulevard, Santa Monica, CA 90405
Moore Ruble Yudell has been an architectural firm in the industry since 1997. The firm consists of a group of designers and planners who share a desire to work closely with clients to make places that change the way people live. The firm takes time to communicate with the client and react to each project’s social, biological, and physical environment. The firm’s integrated, personalized approach allows it to understand each client’s vision and turn it into a space that meets their demands. It consistently goes above and beyond what its clients want by developing new ideas and careful designs to create spaces and places that make a difference.
The Georgina Residence is one of the firm’s notable projects. It features a stunning transitional design. It is a perfect example of the firm’s ability to create visually pleasing projects that go hand in hand with big environmental goals, like working toward a net-zero energy house. One impressive feature is the large openings, which seamlessly connect the indoors and outdoors.
nonzero\architecture
5301 Beethoven Street, Suite 102 Los Angeles, CA 90066
Based in Santa Monica, California, nonzero architecture offers customers building, planning, and design services worldwide. Founded in 2004, the firm has put together an impressive portfolio that showcases its ability to deliver stunning projects on schedule and within budget. The firm’s team has the knowledge, experience, and expertise to understand its clients’ ideas and visions and translate them into a space that meets their demands. The firm combines green building methods and sustainable practices with an integrated, collaborative, and hands-on approach to deliver the best value possible. Over the years, the firm has earned many satisfied clients who testify to its quality and professionalism.
The new house is in the historic Crestwood Hills neighborhood in Brentwood. The relatively big house fits in with the community thanks to its low profile and well-placed volumes.
The environmentally friendly cottage has a significant glass volume for the living areas and stunning views, but the owner’s privacy is fully protected. Solar panels power the home, and the roof overhangs and outside shades keep it safe.
Sorensen Architects
5855 Green Valley Circle, Suite 308, Culver City, CA 90230
Sorensen Architects designs stunning homes across Santa Monica, California. Since its inception in 1997, the firm has solidified its reputation as an expert when it comes to building high-value, long-lasting real estate worldwide. Over the years, the firm has earned massive recognition for its impressive portfolio and its solid track record of satisfied clients. Its designs are unique because they blend modern tech with old-fashioned ideas. Its focus on constant communication and collaboration allows it to deliver stunning projects that reflect its client’s personalities, lifestyles, and needs for the space.
One of the firm’s notable projects is this rustic kitchen, which focuses on creating a warm and welcoming atmosphere with its rustic design. The firm used natural design elements and earth-toned colors throughout the space, including wood, stone, and bricks. The kitchen island serves as the focal point, creating an efficient workflow and lots of space perfect for cooking or doing meal prep.




