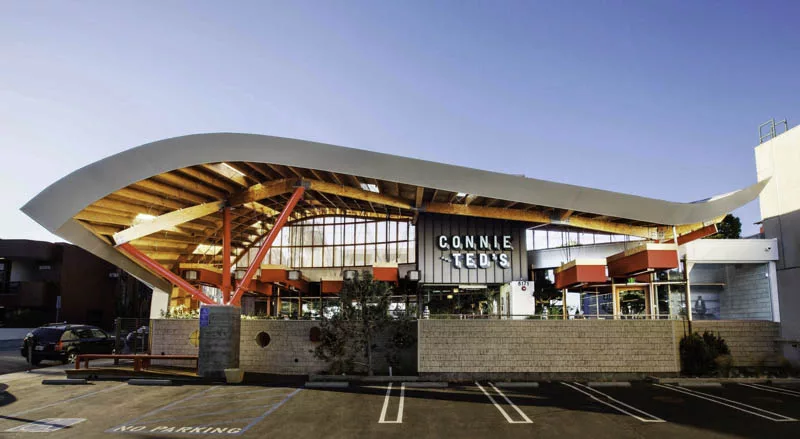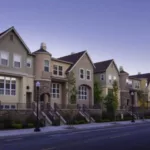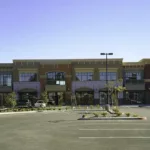Last updated on December 13th, 2024 at 06:01 am
Known as the “Beach Cities” together with Manhattan Beach, Hermosa Beach and Redondo Beach are well-known for their sandy shores and recreational activities—everything from surfing to beach volleyball. Visitors and locals alike get to experience the area’s rich seafood cuisine in dining, shopping, and entertainment districts such as The Strand and the Municipal Pier.
This list of the best commercial architects in Hermosa Beach and Redondo Beach names some of the creative minds behind these destinations across Los Angeles County. These firms are led by members and fellows of the American Institute of Architects (AIA/FAIA) and the National Council of the Architectural Registration Boards (NCARB) as well as Leadership in Energy and Environmental Design Accredited Professionals (LEED AP) who have decades of experience designing in the area.
Signature-Design
950 Aviation Boulevard, Hermosa Beach, CA 90254
Palm trees beckon residents of Westwood Village into the grand arches of the Broxton brewery and public house. A closer look at the elaborate façade reveals intricately patterned tiles lining the ceiling. The arches continue into the white-walled interior, complemented by light wood furniture. Gray-blue chairs create a great contrast throughout the dining area; exposed wood ceiling beams mark off the bar area. Arched windows flood the space with light along with white bubble lights hanging above the long tables.
Iowa State University Architecture alumnus Jason Alm leads Signature Design, the firm behind the brewery. Alm has been designing for nearly two decades, and with the firm has worked on projects for clients such as Uber, GE, and Mullen Lowe. He continues to lead the team in designing for the residential, multifamily, retail, corporate, cultural, hospitality, and institutional markets across the South Bay.
Oakes Architects
545 Cypress Avenue, Hermosa Beach, CA 90254
Part of the adaptive re-use of the historic Helms Bakery Complex, the Vitra Design and Furniture Studio in Culver City showcases the Swiss company’s dynamic designs that have revitalized public and private living and working spaces. Glass doors launch you into the very fun, functional environment the brand aims to create. Bright red couches, an eclectic mix of dining chairs, minimalist cabinetry — there’s something here for every kind of lifestyle. The industrial atmosphere of the store’s interior inspires visitors to build something new and explore how the pieces would fit into their own spaces.
Oakes Architects began this adaptive re-use partnership with complex owner Walter N. Marks in the late eighties. The firm has since grown this relationship, as it has with many other clients across Southern California since Lee and former Hermosa Beach mayor Julie Oakes established it in Santa Monica in 1987. The company has moved its offices several times through the years, first to the Helms Bakery Complex itself, and eventually to Hermosa Beach, all the while growing both its residential and commercial portfolio by building landmark projects across the state.
S K Architects
4040 Palos Verdes Drive North, Suite 201, Rolling Hills Estates, CA 90274
With experience working with the building and planning departments in Palos Verdes, Redondo Beach, Torrance, Santa Monica, and Los Angeles City, S K Architects is well-versed in designing for the South Bay. The firm—founded by Sina Khajavi 30 years ago—has served the single and multifamily residential, commercial, medical and dental, institutional, education, government, restaurant, and foodservice markets with great attention to detail.
One of its projects in the area is building subcontractor BEST Contracting’s location in Gardena. The roofing and waterproofing supplier’s space embodies the high-quality service it has provided since 1982 thanks to a curved façade bookended by elegant stone walls. Next to one of these walls, a glass-bordered main entry leads into the double-height reception area, overlooked by a second-floor interior balcony. Lush landscaping lines the perimeter of the structure.
(fer) studio
1159 E Hyde Park Boulevard, Inglewood, CA 90302
Formed in 2002 to bridge the gap between the individual and the environment through urban design, (fer) studio is the brainchild of Christopher Mercier, AIA, who has over 30 years of design experience. Mercier holds a bachelor’s degree in Architecture from Lawrence Technological University and a master’s degree from the Southern California Institute of Architecture. Today, he leads a team of talented design professionals collaborating with fellow creatives to come up with well-researched solutions for work, live, and play environments.
(fer) studio created a relaxed yet iconic space for Connie & Ted’s Restaurant in West Hollywood to reflect the way Chef Michael Cimarusti elevates modern American seafood. The “shack” style brings back memories of summers Cimarusti spent with his grandparents in New England, for whom the restaurant is named. It’s a sentiment that resonates with most of his patrons: chowing down on lobster rolls, clam chowder, or raw oysters, barefoot by the sea. What began as a renovation evolved into the ground-up construction of the indoor/outdoor space highlighted by the dramatically arched roof and glass façade. Nautical elements come alive in the interior too, mimicking a boat dock with aged siding. The project was a finalist for the 2013 AIA|LA Restaurant Awards.
Joseph Spierer Architects, Inc.
707 Torrance Boulevard, Suite 100, Redondo Beach, CA 90277
Authentic French bistro Crème de la Crepe has multiple locations across LA. Joseph Spierer Architects designed the ones on Hermosa Beach and Redondo Beach with the interior and exterior spaces flowing into each other through large wood-framed French accordion doors, in true European fashion. Exposed brick walls and traditional hanging black metal lamps add to the charm of the cafes. Wall-mounted wine racks are scattered across the Hermosa Beach location, while a broad wooden wine shelf lines the walls across the quartz-top bar in Redondo Beach. Both branches feature a variety of seating options with wooden tables and benches along the wall.
University of Arizona Architecture alumnus Joseph Spierer, AIA, has been designing since 2004. He started his own firm in 2009 and has since led a team of LEED-accredited architects in designing both residential and commercial spaces across the South Bay and beyond.
SVA Architects + Belzberg Architects
6 Hutton Centre Drive, Suite 1150, Santa Ana, CA 92707
Crenshaw Crossing is a transit-oriented development along the intersection of Crenshaw and Exposition Boulevards. The space will house 401 residential units: 81 devoted to affordable housing, 2,500 square feet of community space, and 40,000 square feet of commercial retail space. The structures will be surrounded by 34,000 square feet of open community and recreation space. There will also be 502 parking spaces. Across from it, the District Square regional shopping center is also being built.
This project was designed by SVA Architects, which has been serving clients in the civic, cultural, education, residential, and commercial markets in California and the western United States since 2003. California Polytechnic State University, San Luis Obispo (Cal Poly) Architecture honor graduate CEO Ernesto Vasquez, FAIA, NCARB, leads the team, known for advocating healthy communities and revitalized urban centers in his four-decade career. Joining him as President is fellow Cal Poly Architecture alumnus Robert Simons, AIA, who has designed functional and sustainable spaces recognized by organizations such as the Coalition of Adequate Student Housing (CASH) and the AIA California Council (AIACC) during his over 30 years in the industry.




