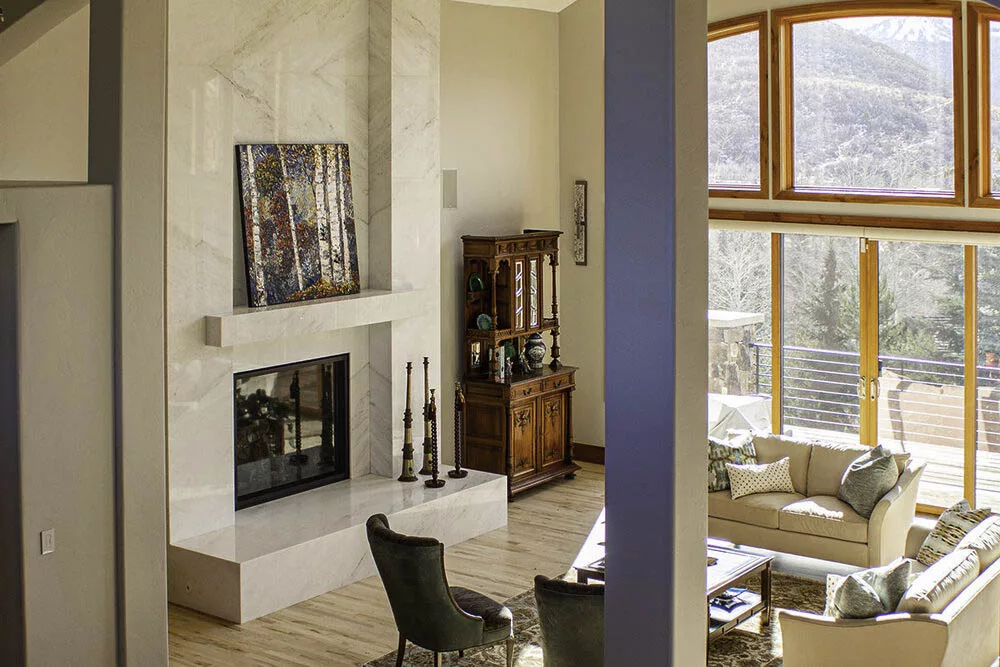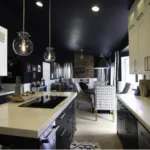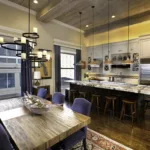Last updated on May 21st, 2024 at 06:49 am
Well-known as a hub for wintertime recreation and as the location of the Sundance Film Festival, Park City has grown as a residential community quite a bit in the past few years, along with the rest of Wasatch Back.
If you are looking to join this community, or are already part of it and would like to elevate your living experience, here is a list of some of the best general contractors in Park City who can help you. Most of these firms are members of the National Association of Home Builders (NAHB) and its local chapter, the Park City Area Home Builders Association (PCHBA), and have spent many years building throughout the city.
MW Watts Construction
3100 Crestline Dr. Park City, UT 84060
This mountainside home was inspired by its beautiful location: it incorporates natural stone and wood materials in both the exterior and interior. MW Watts Construction overhauled the 1992 structure to give it a more modern look. The result is a semi-open layout home with great views almost everywhere in the home. A layered wall frames the fireplace in the wood-beamed vaulted ceiling living room. Sliding doors on either side open to an outdoor deck overlooking the woods. The TV is mounted on a stone-clad wall behind it, above black cabinetry, beside a portion of the wine cellar that leads right into the dining area and kitchen spaces. Dark rustic cabinets line the kitchen’s U-shape, wrapping around a stone-slab center island that extends into a long wooden table providing more prep and eat-in space. A stone-clad fireplace warms the master bedroom. Barn doors open to the freestanding-tub bath ante-room, where a second door encloses the long double vanity and glass-doored shower.
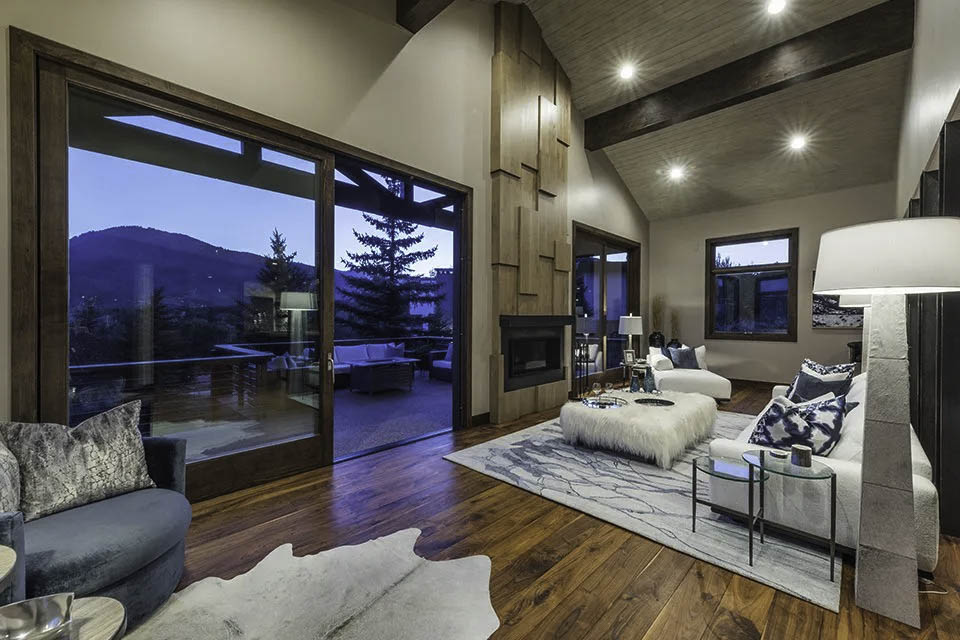
Long-time Park City resident Michael Watts started the firm over 30 years ago, building over 300 homes in the area. His daughter, Whitney, now has the reins, carrying on her father’s legacy with her razor-sharp eye for design.
Wildwood Construction, Inc.
P.O. Box 1814 Park City, UT 84060
The in-house crew of Wildwood Construction, Inc. has been building and remodeling homes in Park City for 27 years. It was established by licensed general contractor Russ Henry, who continues to lead the team delivering quality construction services with a commitment to integrity and client satisfaction.
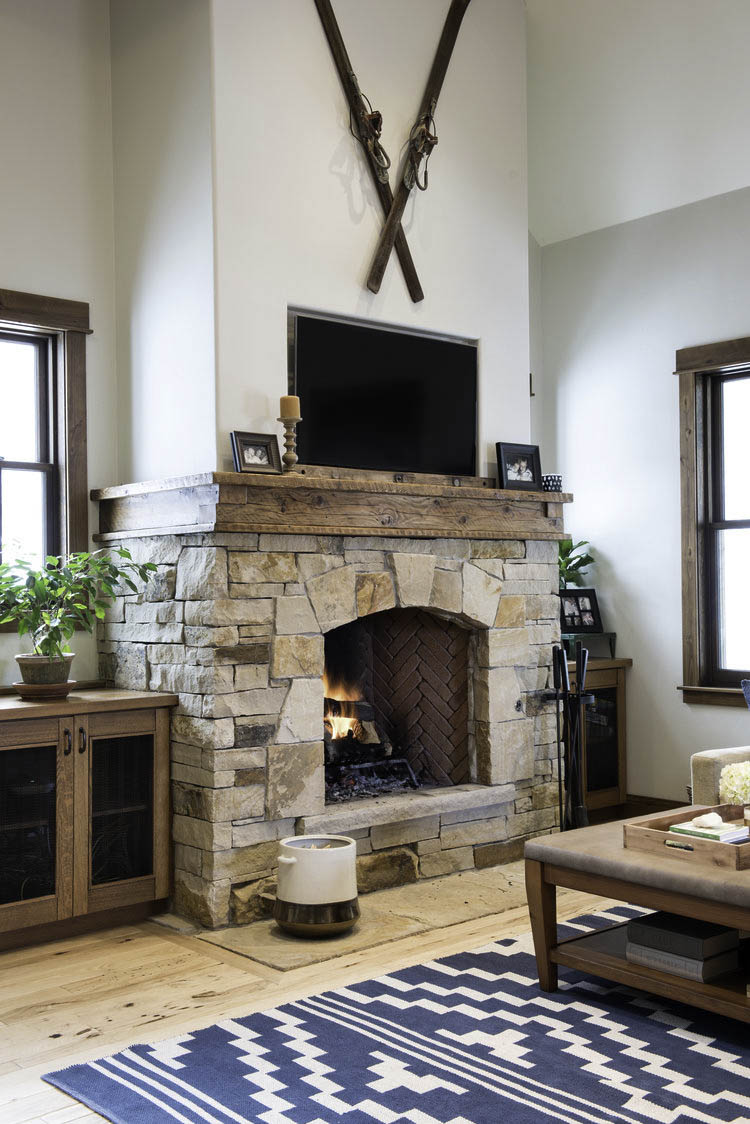
Wildwood’s historic renovation of this home in Old Town features a striking dark blue exterior and the roof sloping outward over the porch. A masterfully crafted stone-clad fireplace warms the light wood living room inside. The dining area lies nearby, with a mix of metal and wooden chairs and bench seating, lit by a black metal chandelier beneath the wood-beamed vaulted ceiling. The cabin-like structure’s windows and doorways are also lined with wooden frames. A wood and metal-railed staircase leads to the upper floors, where a small home office sits in the attic and faces a great view of the outdoors.
T&T Mountain Builders
4376 N Forestdale Dr. #12, Park City, UT 84098
What began as a custom carpentry company established by Travis and Tammy Smith in 2002 has evolved into a boutique firm committed to focusing on the fine details of homebuilding. T&T Mountain Builders is certified by the Passive House Institute US (PHIUS), and Travis keeps abreast of the latest developments in passive home technologies through continuing education credits every three years.
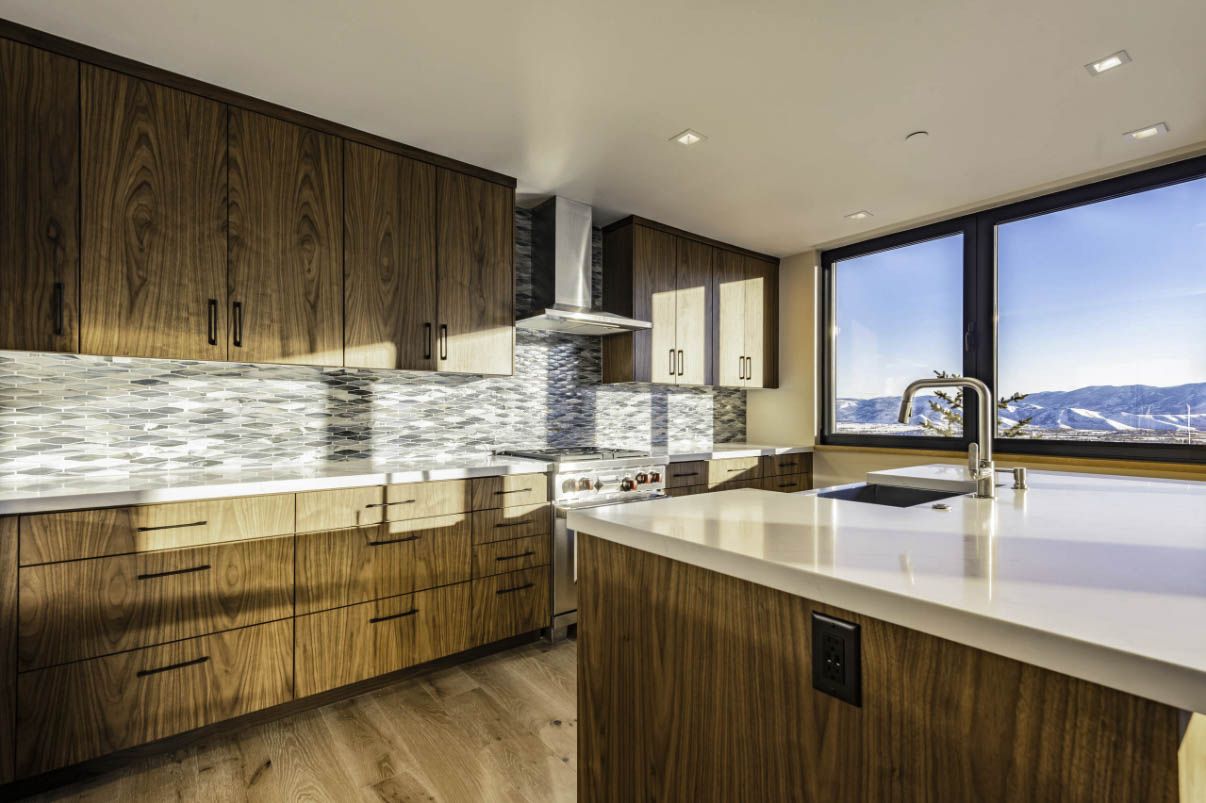
T&T transformed a 70s cabin into this 2,154-square-foot modern home in Midway. The different types of wood used are reminiscent of the old structure with strengthened double-stud walls and supported by insulated wall panels and black metal frames. The new building includes a 1,700-square-foot garage and 809 square feet of deck space. Inside, views of the alpine surroundings are framed by clean white walls atop the light wood flooring. Sunlight streams into the white-topped light wood cabinet kitchen, which also features stainless steel appliances. A black pipe fireplace warms the nearby living room. White countertops also line the double vanity master bath, which features an asymmetric freestanding tub and a black-tiled glass-enclosed corner shower.
Go West Development
1920 Prospector Ave. #300, Park City, UT 84060
The deep brown stone-clad exterior of this home in Deer Valley reflects its location. Around the home are many outdoor lounge areas from which to admire the breathtaking surroundings. Inside, the sleek neutral interior is balanced by rustic accents that make the home a cozy space to live. Black-framed glass doors open to the great room behind the staircase. A panoramic view of the mountainside can be seen through large glass sliding doors. To the left is the black and white kitchen. The gray wood-beamed family room also has its own kitchenette with stainless steel appliances. The master’s bedroom is the perfect hideout, with an office desk in one corner beneath the vaulted ceiling. The master bath features a long marble slab double vanity, a white freestanding tub, and a glass-doored corner shower. On the opposite end, the walk-in closet is fitted with washing machines and plenty of shelves and hanging space.
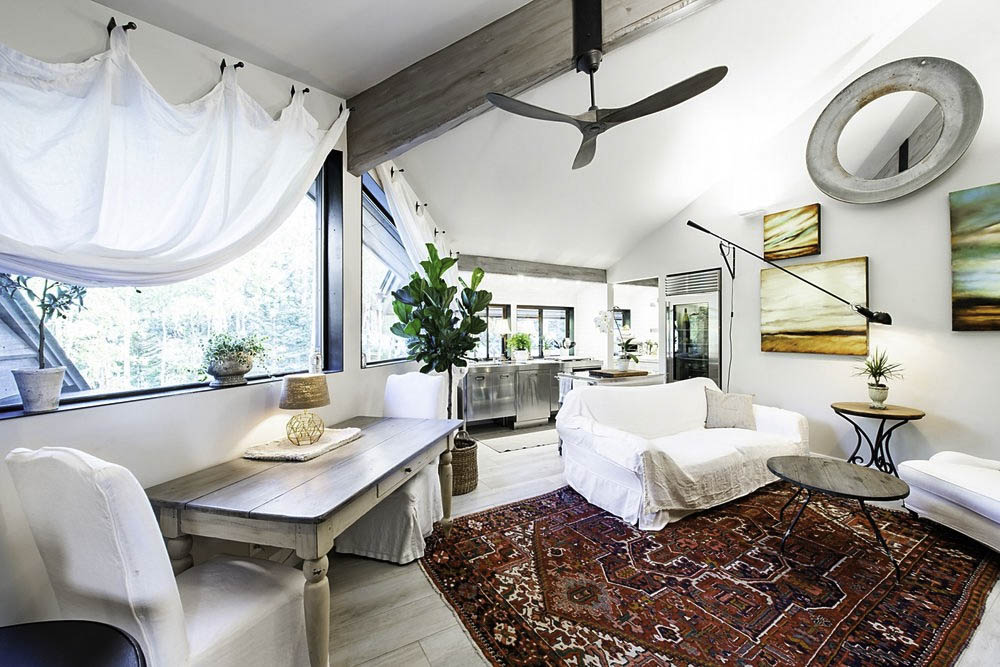
This home was remodeled by Go West Development, which has been serving Park City for almost two decades. The team is led by builder Preston Campbell—who has also served as president of the PCHBA—and lead designer Lori Campbell.
R. M. Koemans Construction
P.O. Box 683719 Park City, UT 84068
A massive new floor-to-ceiling marble fireplace warms the family room of this home in Park Meadows. Large transom windows and doors open to a deck overlooking the mountainside. R. M. Koemans Construction added more fireplaces to the master bedroom, basement, and secondary sitting room of the loft-style structure. The firm also overhauled each bathroom, including the double vessel sink vanity master bath, which features an asymmetric freestanding tub beside the marble tile and glass-encased shower. There’s also a new bar for cocktails and parties.
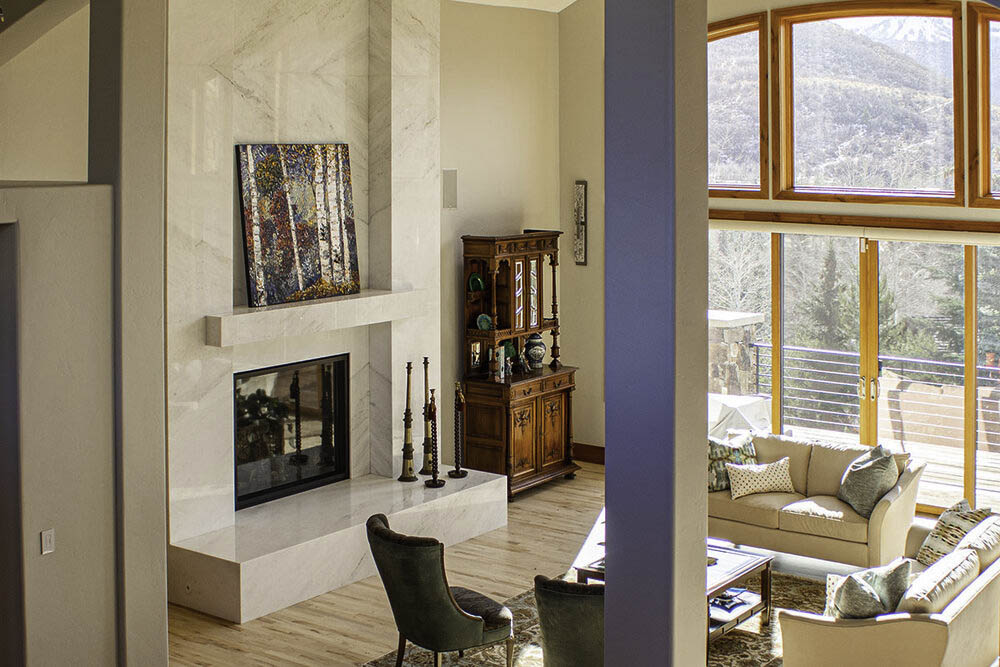
CEO Ryan Koemans started the firm in 2016 and has since led the team in realizing homeowners’ visions across Park City. Koemans has an associate degree in Construction Management from Salt Lake Community College and brings a service-oriented approach informed by his background in the food and beverage industry.
Evolution Design Build Group
6546 N Landmark Dr. Ste F Park City, UT 84098
Evolution Design Build Group (DBG) remodeled this home in Deer Valley in a light neutral palette that further opens up each maximized space. Bunk beds appear in the secondary rooms, while the master’s bedroom has a small sitting area beneath its vaulted ceiling and to the side of a passage to the outdoor deck. The master bath features a freestanding tub and a black-framed glass-bordered shower, with the vanity between them, and set apart by elegant gold and gray tile backsplash. A cozy family room sits on the upstairs landing. Downstairs, a console table sits beside the staircase, which is fronted by the L-shaped kitchen. A white countertop lines the black eat-in island that matches the range hood and prep spaces. There’s a butler’s pantry in the corner, beside the light wood cabinets. The centerpiece of the sunlit living room is the gray and black brick-wall fireplace.
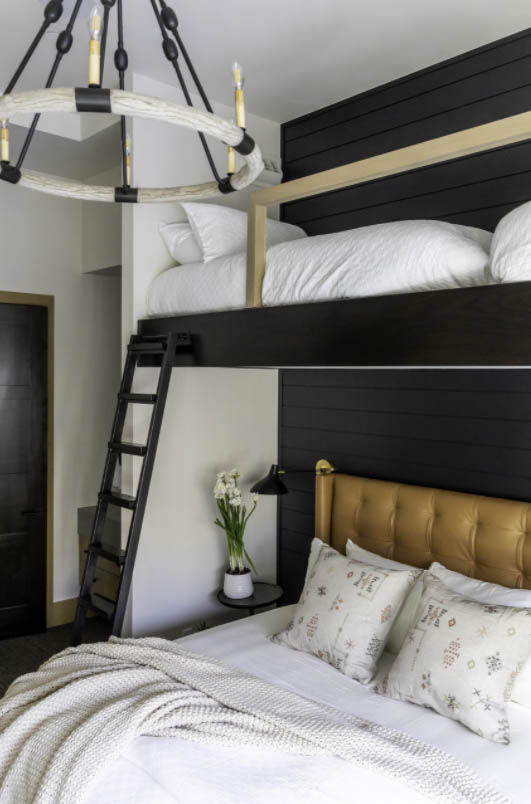
Scott Kelley’s nearly three decades in the industry began during his college years right here in Utah. He later started a sustainable building firm in Colorado, which he sold after 17 years as he and his wife moved back to Park City to raise a family. He started Evolution DBG in 2014. He is also a board member of the National Association of the Remodeling Industry (NARI).
Tall Pines Construction
311 Main St. Park City, UT 84060
President Garret Strong brings over 20 years of experience in homebuilding to Tall Pines Construction. The former PCHBA president has received international recognition for his contributions to the green building industry. Tall Pines has been serving Park City since 2004 and is certified by Build Green Utah, the US Green Building Council (USGBC), ENERGY STAR, PHIUS and the NAHB National Green Building Program.
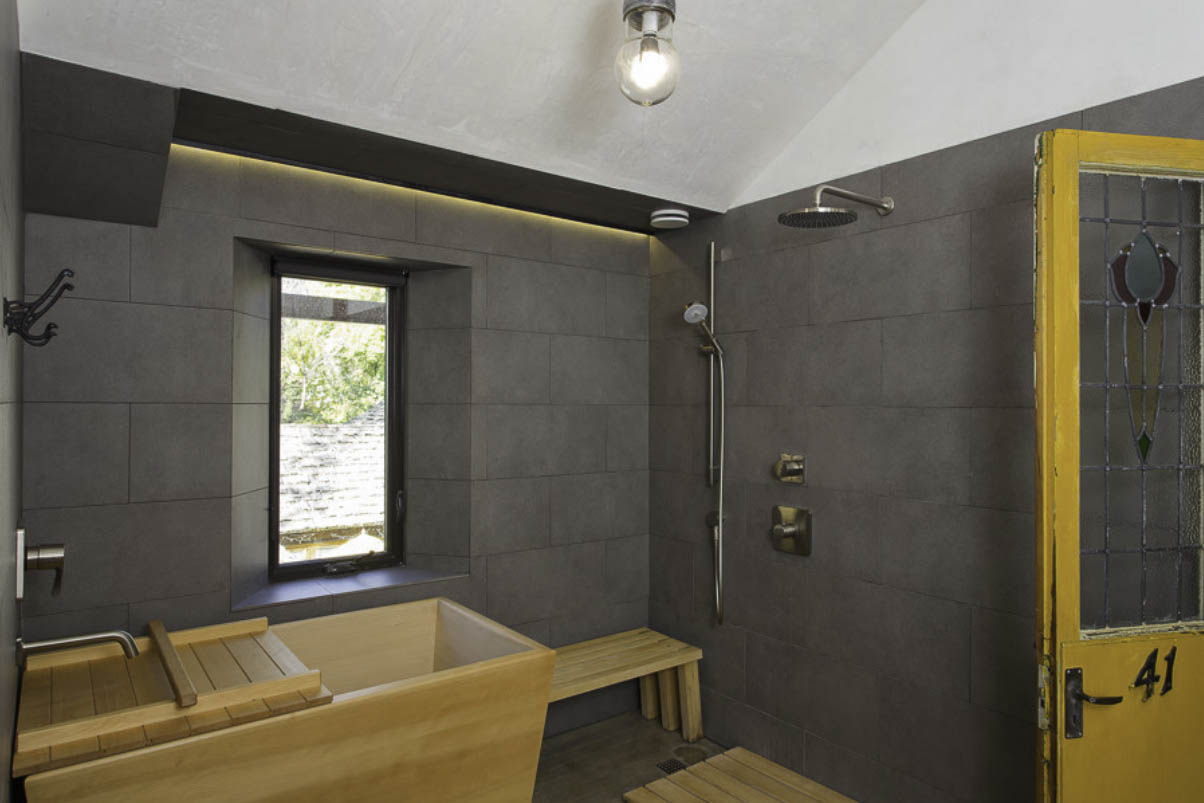
The bright wood beams and other refurbished materials in Tall Pines’ Leadership in Energy and Environmental Design (LEED) Platinum remodel of the Gully House on Emigration Creek go well with the eclectic style of its artist-owner Andy Hayes. The living spaces take on an industrial character, consistent with the energy-efficient innovations applied to it: LED lights, low-water flow fixtures, passive heating and cooling insulations, and solar panels. Hayes’s art studio is maximized with wall-to-wall supply shelves beneath the broad clerestory windows that flood the space with light. The deck and rooftop lounge areas also offer plenty of space to relax and get inspired amid the beautiful landscaping that complements the home’s woodsy location.
Magleby Construction
1816 Prospector Ave. Suite 100, Park City, UT 84060
Utah Home Builders Association Lifetime Achievement awardee Paul Magleby established Magleby Construction in 1974, raising the standards of professionalism across the state’s homebuilding industry. His son, Chad, now leads the firm as President and CEO, and in 2016 earned the company its second NAHB Custom Builder of the Year Award. The firm is now composed of four groups handling estate homebuilding, remodels, community development and its foray into building in the Sun Valley.
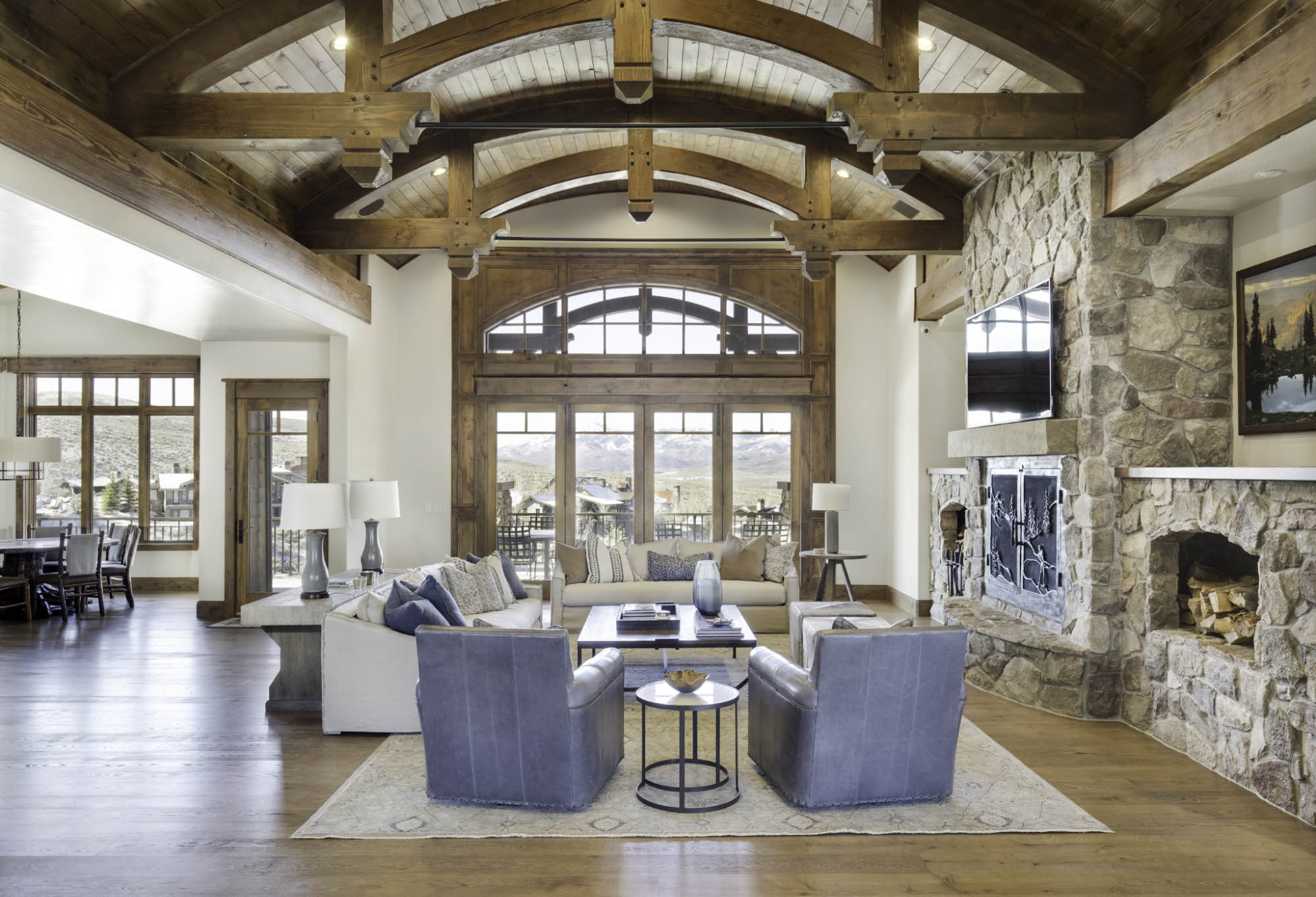
Unique angles appear across Magleby’s remodel of this home in Park City. The kitchen range is situated in the corner of the space it shares with the dining area, looking out onto the mountains through wood-framed transom windows. The eat-in island runs parallel to it, with the undermount sink surrounded by a white countertop matching the cabinets and range hood. The wood beams continue in the nearby living room, slung more dramatically on its arched ceiling, framing the top of the stone-clad fireplace. Transom doors open to more sitting areas on the balcony. The wooden staircase curves slightly making its way to the ground floor, where a separate stone-clad bar area appears at the landing.
PJ Builders
8343 N. Silver Creek Rd. Park City, UT 84098
This Park City home’s common spaces are arranged in a flowing layout around a central wall ribbon fireplace. Outside the wood-beamed structure is a wrapping deck with lounge areas from which to admire the view. Tall glass doors and windows also open up the great room further. Custom blue shelves line the wall, framing the TV in the living room and doubling as wine storage all the way to the dining area, where it extends into a wet bar. The kitchen, however, is coated in white, from the peninsula bar to the cabinetry, with only the stainless steel appliances and wood-framed window breaking the tone. The sweeping views of the mountains continue in the master bedroom on the second floor, which also has its own balcony. The master’s bath has two ivory vanities and a matching ivory recessed tub beneath a large picture window.
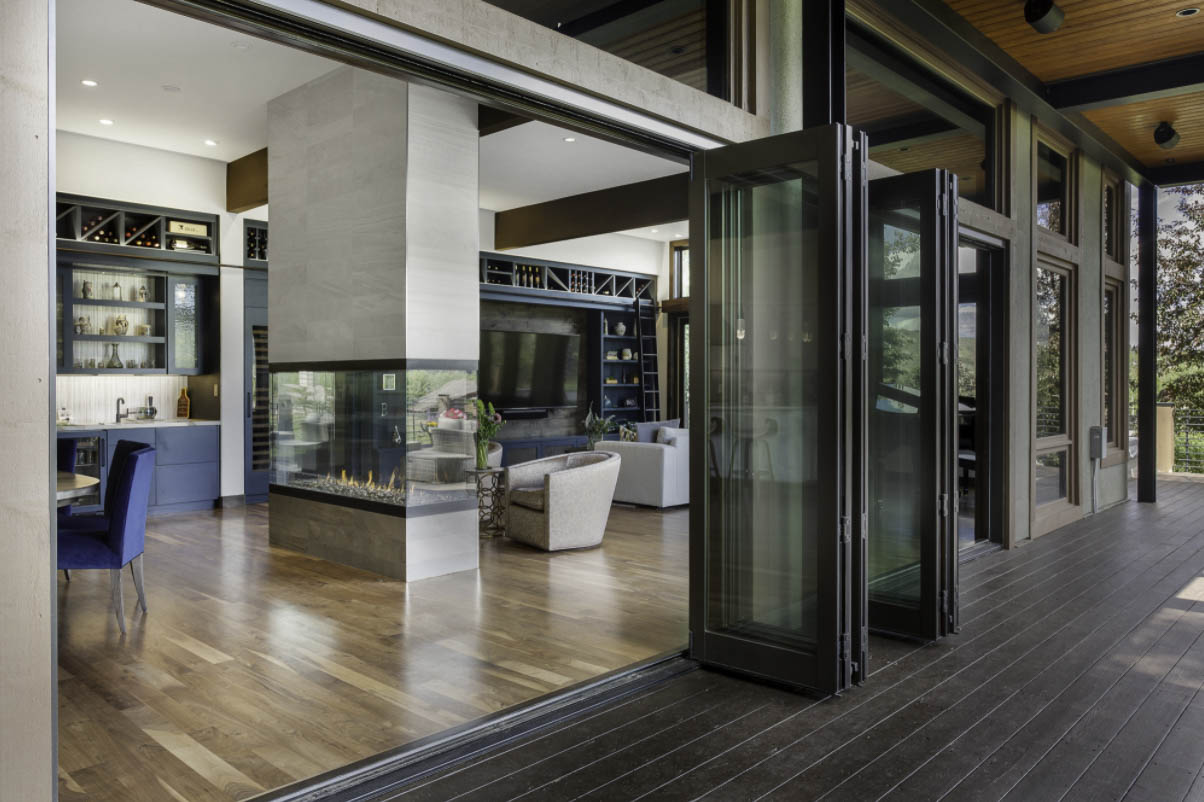
This custom remodel was provided by PJ Builders, a firm founded by longtime Park City local Pete Olson in 1997. Olson’s background in civil engineering lends an added level of forethought to his building. The firm is well-known for its historic renovations in Old Town, and custom home builds in the Greater Park City area.
Builders
4376 N Forestdale Dr. Unit 1, Park City, UT 84098
Broad windows and glass doors brighten up what was once a dark home in Old Town, with natural materials complementing views of the mountainside. The living room centers around a stone-clad wall housing the fireplace and window seats on either side, a feature replicated in the family room on the first floor. A rustic wood beam serves as the mantel beneath the mounted TV, matching the under seat drawers and the ceiling beams. Behind the living room is the eight-seater dining set, with a hefty wooden long table as its centerpiece. Closing out the great room is the white brick-walled kitchen, which makes use of more rustic wood fixtures, making the black countertop-center island stand out. Sliding doors lead to the white balustrade balcony, as the master bedroom is on the same floor. The double-vanity master bath features a glass-bordered alcove shower and a freestanding tub. There’s also a home theater with comfy couch seats atop a dark red carpet for the ultimate movie experience.
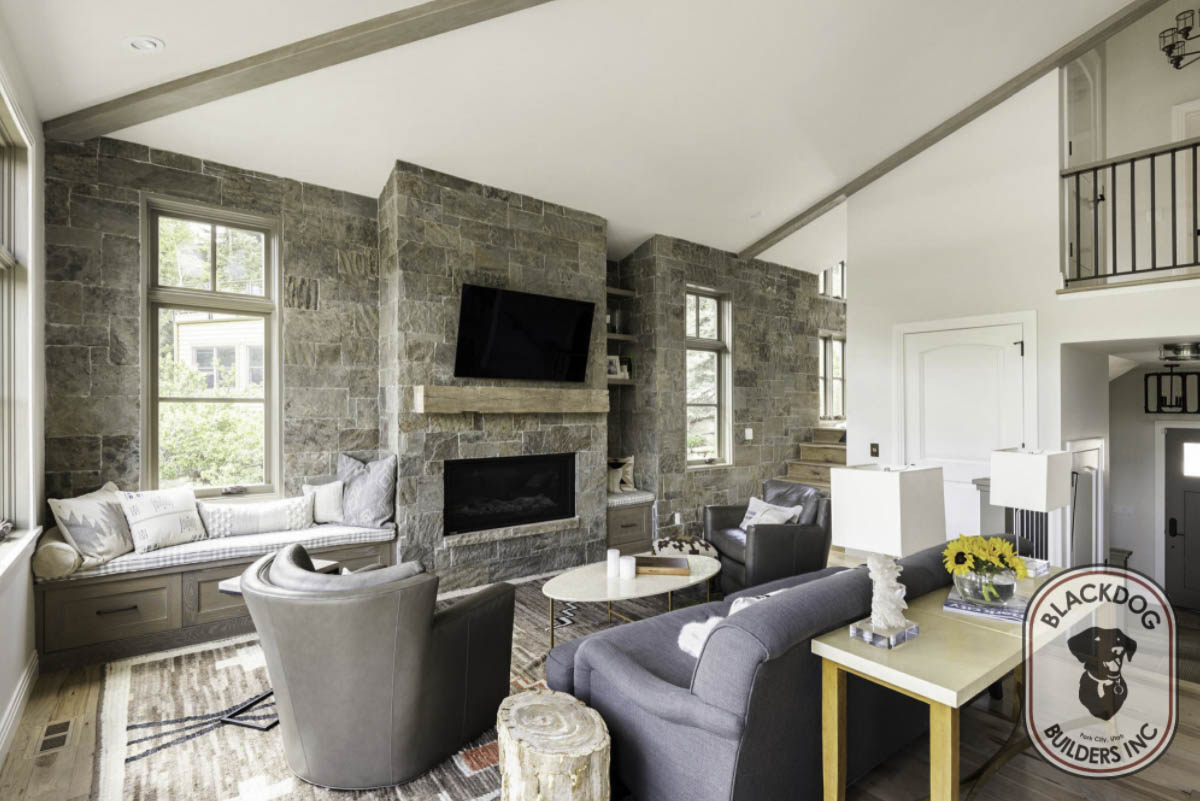
Photo by Miranda Kimberlin
The home was remodeled by Blackdog Builders, which has been serving Park City since 2005. Owner Todd Evans brings over 35 years of experience building across Utah. He has also served as president of the PCHBA.

