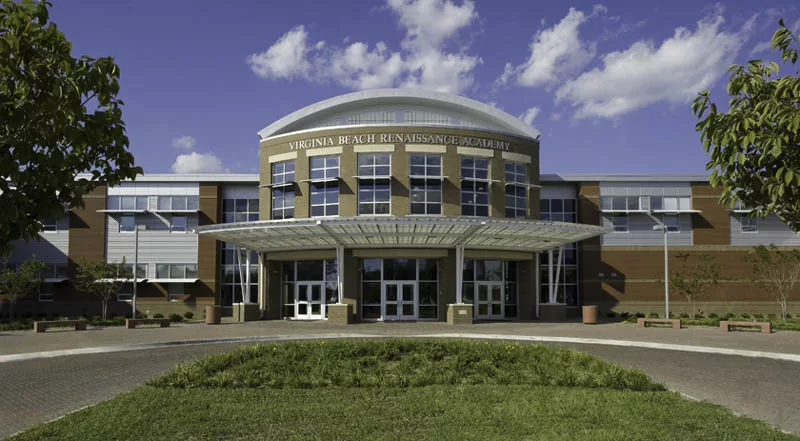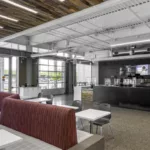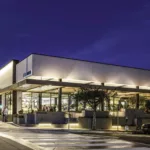Last updated on December 18th, 2024 at 07:06 am
Commercial spaces must align with the values of the occupants for which they are designed. Whether it is an office, retail space, hotel, or restaurant, working with an architect who can address your programmatic and financial requirements while raising the aspirations of your customers’ community will enrich the property value of your project.
To help you choose the right designer equipped to handle any building deliverables you might require, our team has curated a list of the best commercial architects in Arlington, Virginia. These firms were selected for their accreditations, certifications, and professional affiliations. We also considered the recognition each firm has received in the form of industry awards, client reviews, and press features. We have laid out the range of services the firms offer, their specializations, and the length of time they have been in the industry.
FOX Architects
1240 22nd Street, NW Washington, DC 20037
FOX Architects is an integrated, award-winning architecture and interior design firm in Washington, DC. The firm designs environments for corporate commercial offices, institutions, mixed-use, and historic and government buildings. The company is a member of ONE Global Design, a network of 20 independent and principal-owned firms that enables FOX to bring clients the knowledge of the local community, and a fresh perspective on other real estate markets.
Bob Fox, chairman and principal of FOX Architects, teamed up with JP Spickler in leading the firm to design more integrated projects and increase value for clients. A member of the American Institute of Architects (AIA) and certified by the International Interior Design Association (IIDA), Bob is a leader in the architecture and interior design industry and is well respected for his open-minded approach to workplace design. JP, meanwhile, has pioneered the sustainable practice of building recycling. His contribution to the profession and society has led to his elevation to the AIA’s prestigious College of Fellows. Both Bob and JP are Leadership in Energy and Environmental Design Accredited Professionals (LEED AP), further solidifying FOX’s commitment to sustainability.
The firm’s 440 First Street project, which earned LEED Platinum certification, is a good example of the firm’s work. The 1982 building’s narrow floor plate and central core created challenging planning depths. By demolishing the existing top floor, the FOX team was able to add three new floors with higher ceilings and salvage 70% of the original structural frame. The structure features the District’s first Dedicated Outdoor Air System which increases indoor air quality and energy efficiency.
OTJ Architects
555 11th Street NW, Suite 200, Washington, DC 20004
OTJ Architects is a premier design and architecture practice that partners with leaders in the commercial real estate, corporate, government, life sciences, multi-family, arts and entertainment, as well as nonprofit sectors. With offices in Washington, D.C., Boston, MA, Charlotte, N.C., Chicago, IL, Dallas, TX, Miami, FL, New York, N.Y., San Diego, CA, and San Francisco, CA, OTJ delivers enduring human-centric solutions that drive optimal staff performance, promote diversity, wellness and sustainability, while maximizing each organization’s real estate investment. OTJ’s design work has been recognized by organizations such as the AIA, IIDA, NAOP, CREW, and USGBC to name a few.
Signature recent projects include workplaces for Adobe, Anheuser-Busch, BMW, PBS, NAACP Legal Defense Fund, Yelp, and United Way, Innovation Centers for Booz Allen Hamilton and Capital One. In addition, OTJ has completed the reimagining of as the Martin Luther King Jr. Library, as well as iconic performance venues such as New York’s Webster Hall, the Cincinnati Music Hall, and the Boston Opera House.
The Boston Opera House, once a vaudeville hall, is the city’s only Thomas Lamb designed theatre. The OTJ team led a sensitive architectural effort that restored the Opera House’s gilded, baroque interiors while deploying critical lighting, sound, mechanical, electrical, and fire safety system enhancements. The stage house was replaced with a new steel-framed structure equipped to handle even the most challenging contemporary performances. Opened to acclaim, the restored Opera House has proven a catalyst for the city’s economic growth and is hailed as a victory for preservationists and theatre lovers alike.
Bonstra | Haresign ARCHITECTS
1728 Fourteenth Street NW, Suite 300, Washington, DC 20009
Bonstra | Haresign Architects, LLP has worked on a variety of projects, ranging in size and complexity from residential renovations and adaptive use to large-scale, mixed-use developments. The firm is an expert in zoning and building codes, historic preservation guidelines, and sustainable design requirements of the jurisdictions in which the firm works. The company’s projects minimize financial risks and maximize returns through imaginative design solutions and technically precise documentation. We ensure projects are completed on time and budget by closely managing and administering each stage of design and construction.
David Haresign, FAIA is a founding partner of Bonstra | Haresign ARCHITECTS. David is a specialist in large-scale, complex projects, leading project teams and organizations with conceptual clarity, meticulous attention to detail, and a commitment to design excellence. He implements diverse project typologies with challenging entitlements, large integrated teams, and tight fiscal constraints.
An outstanding representative of Bonstra | Haresign ARCHITECTS’ long portfolio of projects is the LEED GOLD-certified Capital One Headquarters II. A crystalline seven-story lobby punctuates the entrance axis connecting lobbies, urban public space, and retail to both podium amenity and support spaces and the office tower. Staggered double-height conferencing at corners reinforces the verticality and provides shared collaborative areas on each floor.
Hickok Cole
1023 31st Street, NW, Washington, DC 20007
Hickok Cole is a forward-focused design practice connecting bold ideas, diverse expertise, and partners with vision to do work that matters. The firm’s collaborative approach to design rejects a signature style in favor of memorable and meaningful stories, with multi-disciplinary teams responding to each project’s unique characteristics and distinct opportunities. It approaches each project as an opportunity to draw on the full architecture, interior design, and creative branding expertise of the firm, resulting in bold yet thoughtful designs that help its clients move the market forward.
Celebrating more than 30 years in business, Hickok Cole is led by senior principals and founding partners Michael E. Hickok, FAIA and Yolanda Cole, FAIA, IIDA, LEED AP and a diverse team of senior leaders helping to guide the firm into the future. Experts in their respective fields, this powerhouse team ensures the firm walks the walk of their mission in every way and pursues what’s next for its clients, people, and profession with conviction and integrity. Under their leadership, Hickok Cole placed research and craft at the center of its practice, leading to the firm’s work on the first mass timber and net zero energy commercial office renovations in Washington, DC. In addition to this ground-breaking work, the firm is known for creating designs that differentiate across the competitive multifamily, commercial office, and interiors markets, such as the award-winning office building at 1701 Rhode Island Avenue.
Emerging from the site of a 40-year old former YMCA, 1701 Rhode Island is a seven-story, 104,000-square-foot office building transformed to elevate its presence within the Dupont Circle community while blending with the historic character of the neighborhood. A striking addition to the Central Business District, the building pays homage to nearby St. Matthew’s Cathedral with a unique facade constructed of pre-aged copper shingles, individually hand-treated by an artisan in Italy. Citing the building’s efficient, light-filled floor plates, memorable design and prominent location, the building delivered fully leased to WeWork in February 2019 – making it the co-working giant’s first flagship location in Washington, DC. In July of that year, the property sold for a net recorded price of $105.7 million, or just over $1K per square foot. The sale represents one of the top five prices per square foot of an office building ever achieved in the city.
MTFA Architecture
3200 Lee Highway, Arlington, VA 22207
MTFA Architecture reconciles the myriad of program, budget, and regulatory requirements for office, mixed-use, entertainment, religious, education, civic, and preservation projects. The NCARB-accredited firm sustains a legacy rooted in cultural preservation and sustainable design. MTFA uses research and participates in design competitions to experiment with cutting-edge materials, and advance the practical use of technology. MTFA Architecture was awarded the T. David Fitz-Gibbon Virginia Architecture Firm Award, the highest honor bestowed by the AIA Virginia.
Michael T. Foster and James Clark are the principals of MTFA Architecture, heading the firm as FAIA. Michael has produced projects receiving local and national awards for innovations in mixed-use planning. He is a member of the Economic Development Commission, and past chair of the Arlington Planning Commission. Meanwhile, James, a LEED AP for Building Design and Construction (LEED AP BD+C), is the past president of both the Virginia Society AIA (VSAIA) and the AIA Northern Virginia Chapter. He has been honored with the distinguished VSAIA Award of Achievement for his work on education, religious and civic institutions, and the preservation of historic properties. They steered the team in transforming this 1930’s building into their very own office.
MTFA Architecture’s studio environment is elevated off the ground and is surrounded by a tree canopy that brings nature into the office while obscuring the view of the highways from the workstations. The façade’s truss structure extends from floor to roof offering stability atop thin concrete columns and deep steel beams, allowing ambient light to penetrate through a wall of windows.
CORE architecture + design
1010 Wisconsin Avenue NW, Suite 405, Washington, DC 20007
For over 30 years, CORE architecture + design has collaborated with clients to develop a portfolio of diverse projects, including mixed-use developments, public buildings, large-scale office and residential developments, restaurants, and hotel public spaces. The team integrates the client in their co-creative design process every step of the way, listening to them from the beginning to understand their vision and define the story together.
Under the leadership of Principals Dale Stewart, Allison Cooke, and David Cheney, CORE thrives on complex projects. Dale, AIA, demonstrates a strong expertise in master planning, base building architecture, historic preservation, and adaptive reuse as well as commercial interiors and restaurants. He navigates the complex approval process of local design review boards and community special interest groups to achieve formal passage of programming and architectural design. Allison leads the firm’s restaurant work while also providing direction for the interiors of libraries, residential buildings, office buildings, and hotels. She is a LEED Accredited Professional and certified by the National Council for Interior Design Qualification. David, AIA, provides the firm’s technical direction and has exceptional knowledge of innovative construction materials, value engineering, construction methods, and architectural standards.
One of the firm’s most notable commercial projects is 600 Massachusetts Avenue. The LEED Platinum office building offers over 400,000 square feet of multi-tenant and retail space. It has a very complex geometry due to the site’s irregular shape. The building starts as an 11-story glass office tower, then cascades down towards Eye Street in a series of landscaped terraces, and finally ends in a brick façade that reinforces the adjacent historic structures. CORE’s other notable commercial projects include The Social at Hilton Headquarters, Arizona State University Barrett & O’Connor Center, Little Patuxent Square, Commonwealth Joe Coffee Roasters, and the prototype design concepts for Cava and Sweetgreen.
GTM Architects
7735 Old Georgetown Road, Suite 700, Bethesda, MD 20814
Established in 1989, GTM Architects is an award-winning Residential and Commercial design firm offering architecture, planning, and interior design services for retail, restaurant, multifamily, mixed-use, and recreation projects.
GTM’s Commercial Studio is led by three principals: David Konapelsky, Richard Conrath, and Jeff Whitman. A member of the AIA and NCARB, David’s design experience includes a broad range of projects including retail, commercial buildings, mixed-use, educational, warehouse, and interior space planning. Like David, Rick is also an AIA and NCARB member, with a range of expertise that includes multifamily, restaurants, and financial institutions. He has been with GTM since 1991 and is a licensed architect in Maryland, Virginia, the District of Columbia, Texas, Hawaii, and California. Jeff has been with the firm since 2005, and his vast design experience includes in retail, financial, mixed-use, and educational projects.
Featured here is the GTM Architects’ Long Reach Tennis Club project. The new 49,000 square foot building features a pre-engineered steel frame structure with 6 tennis courts, a pro shop, and a Clubhouse. The facility was designed to be environmentally sustainable, complete with solar panels, LED Court lights, electric car charging stations, above code insulation, high-efficiency HVAC systems, and on-site bioretention facilities.
MV+A Architects
1200 G Street NW, Suite 250, Washington, DC 20001
MV+A works closely with clients to transform neighborhoods into vibrant, livable communities. Through thoughtful design and planning, it revitalizes urban commercial corners and reimagines the relationship between retail and residential development as a master of complex, urban mixed-use development, and planning. The firm partners with and advocates for its clients at every phase. MV+A Architects addresses all aspects of a project, from obtaining entitlements and concept planning and design through production, construction, and project close-out—extending to retail tenant planning and environmental graphic design.
Jim Voelzke, the Managing Principal, is a LEED AP and FAIA. Drawing on expansive design and technical skills, he has served as principal-in-charge for numerous major projects including mixed-use developments, new town centers, supermarkets, shopping centers, and office buildings. Jim ushered MV+A Architects into earning awards from AIA Maryland, ULI, and the Associated Builders and Contractors for its work on commercial properties such as the Rodin Square.
Its apartments are contained within an elegant Z-shaped nine-story form, simple in window pattern, yet elegantly detailed. Along with a Whole Foods market, the project features a pharmacy, a bank, and an outpatient facility for a local hospital. The street retail uses a generous number of storefronts that allow the retail spaces to engage the street and sidewalk users in a friendly way, aided by the blends of warm brick tones.
FOCUS: architecture+design
4601 North Fairfax Drive, Suite 1000, Arlington, VA 22203
Certified by the IIDA, FOCUS: architecture+design offers a full range of architectural and design services covering interior Design, base building design, and green building design. Typical of the industry, it has several consulting firms that enable it to provide a complete design package, giving the client a sole-source vendor for any design project. Some of these disciplines include civil, structural, mechanical, plumbing, and electrical.
Paul Elgin is the founding principal and owner of FOCUS. He has 20 years of experience with commercial, retail, and secure facility sectors of design and construction. A member of the AIA and a LEED AP, Paul’s background in the traditional corporate office and retail design, as well as design for corporate firms, imparts confidence to clients for any project. Righttime Medical Care’s Nighttime Waiting Area is a good example of this.
Its open plan allows for more light to flow in and exhibits a calming effect on visitors to the space. Tiles with different bright hues, which guide wayfinding for guests, combined with the colorful murals add a sense of playfulness. This project is part of FOCUS’ roster of commercial, government, education, retail, and civic designs that have been recognized by the Global Workspace Association and NAIOP.
RMMM Architects
2000 L Street Suite 125, Sacramento, CA 95811
Licensed in 49 states, RRMM Architects is a dynamic design firm offering architectural, design-build, interior design, and planning services. The firm’s project experience encompasses schools, public safety facilities, secure federal facilities, higher education facilities, retail stores, and housing, among others. RRMM’s staff live, work, and shop in the communities where they design projects, providing the same level of attention to detail on a roofing project that they do on a new church. These personal connections mean that they craft each building as if they are designing for themselves.
Duane Harver is a member of the AIA and the President of RRMM, as well as the Director of the K-12 Design Studio. His 35-year career has focused extensively on educational projects including planning, renovations, additions, and new construction. As a recognized specialist in K-12 design, his proficiency in working collaboratively with all stakeholders has been praised by superintendents, school board members, and facility planners statewide. His expertise proved to be useful in completing the Renaissance Academy.
The main challenge with this design was bringing together the Sixth to Twelfth Grade programs with multiple sub-programs into one building on a small semi-urban site. The LEED Gold Certified building acts as a teaching tool for the students. In the cafeteria, part of the rainwater collection system is exposed so students can watch the system in action. A window exposes the mechanical systems and a sign explains how the energy-efficient system works.




